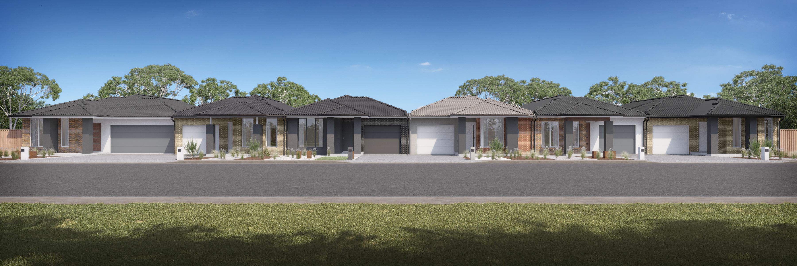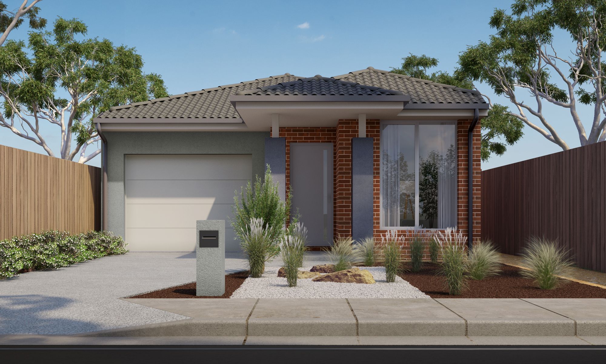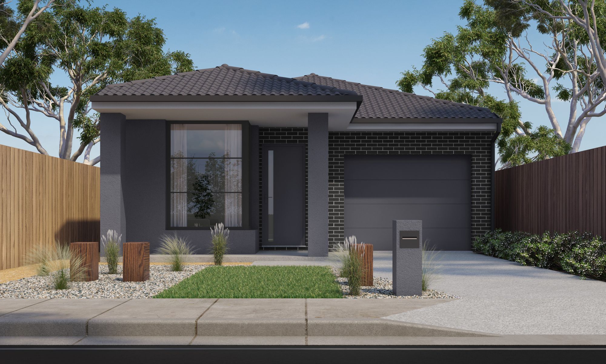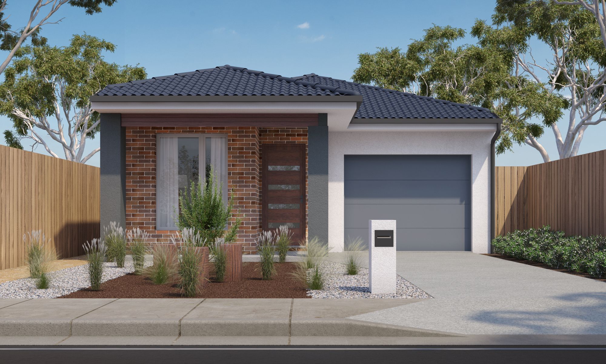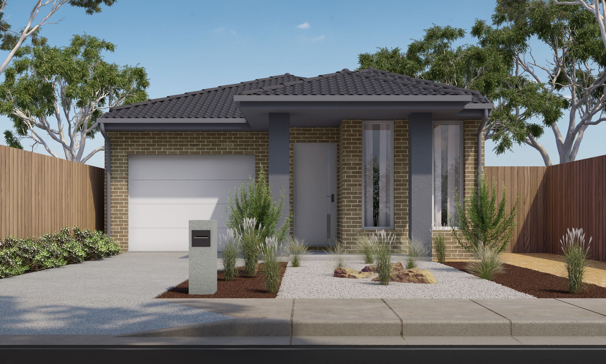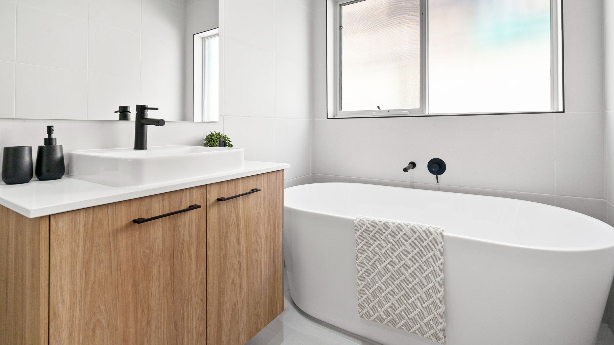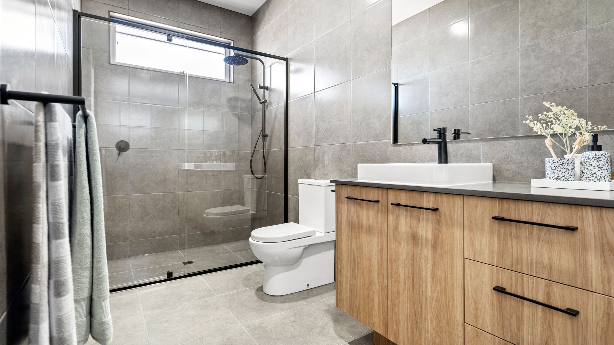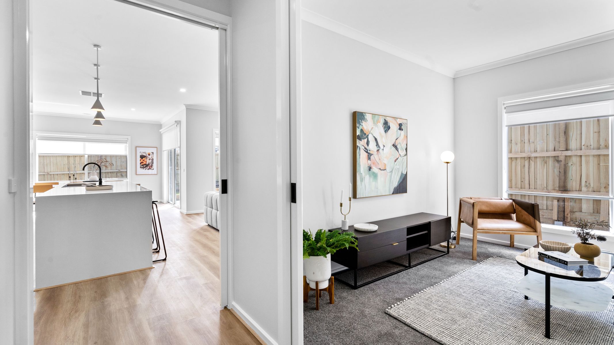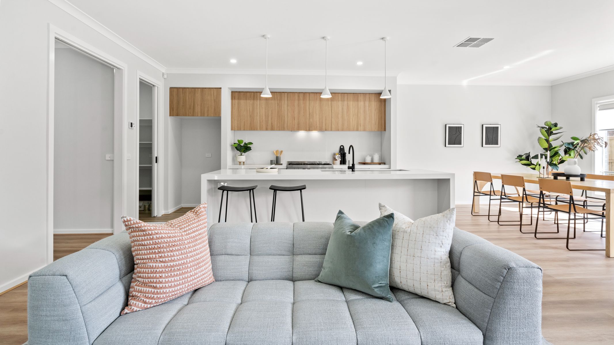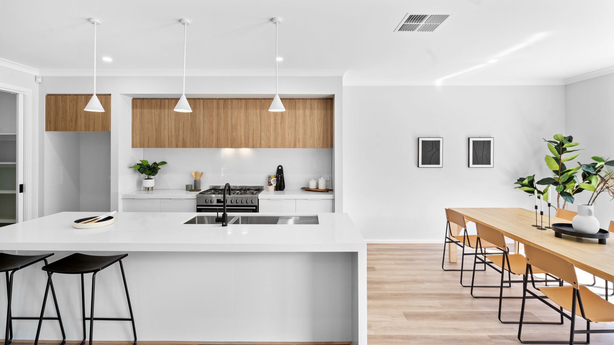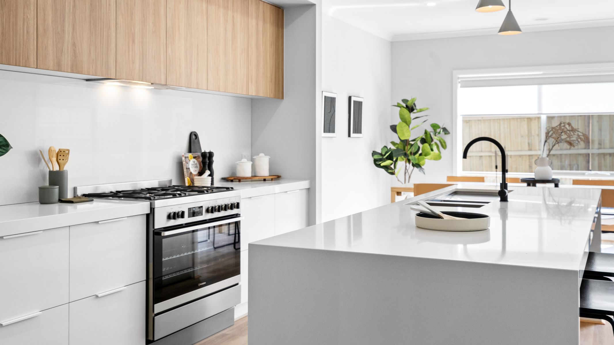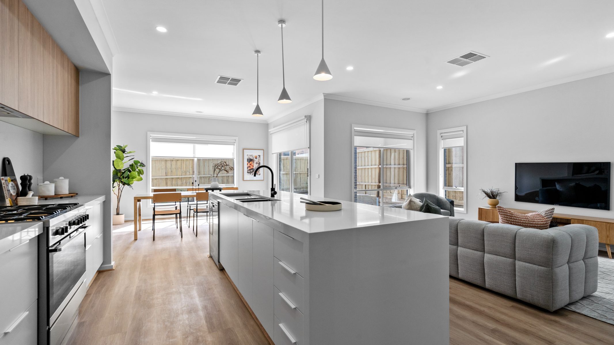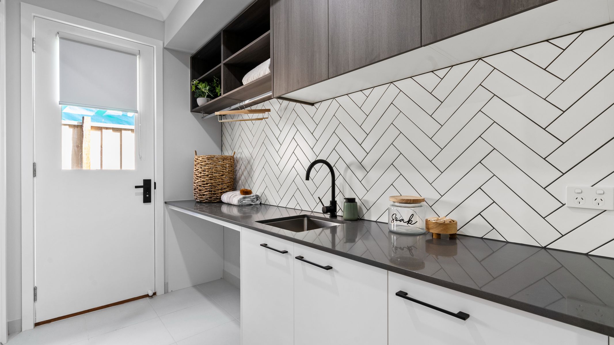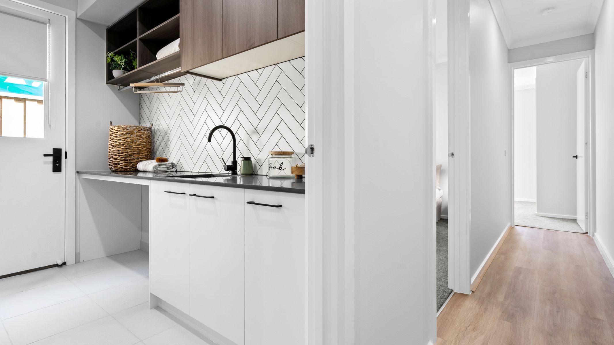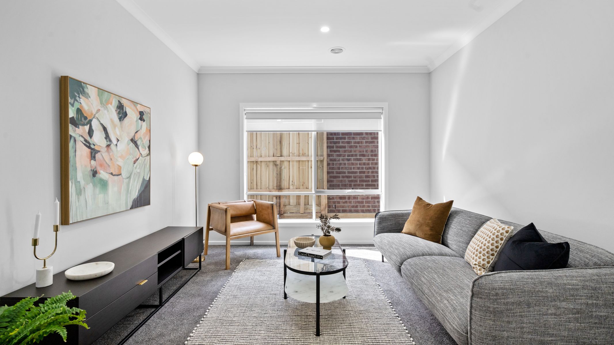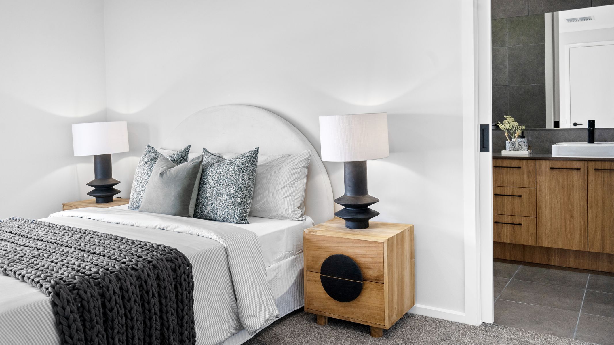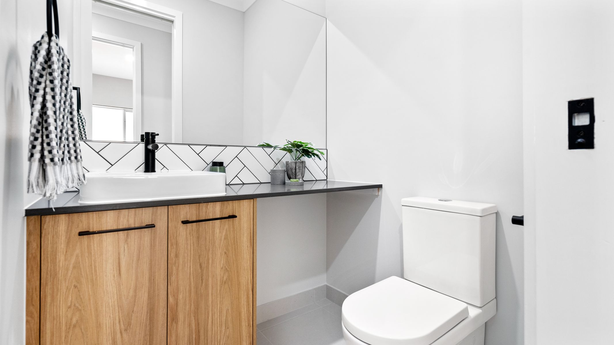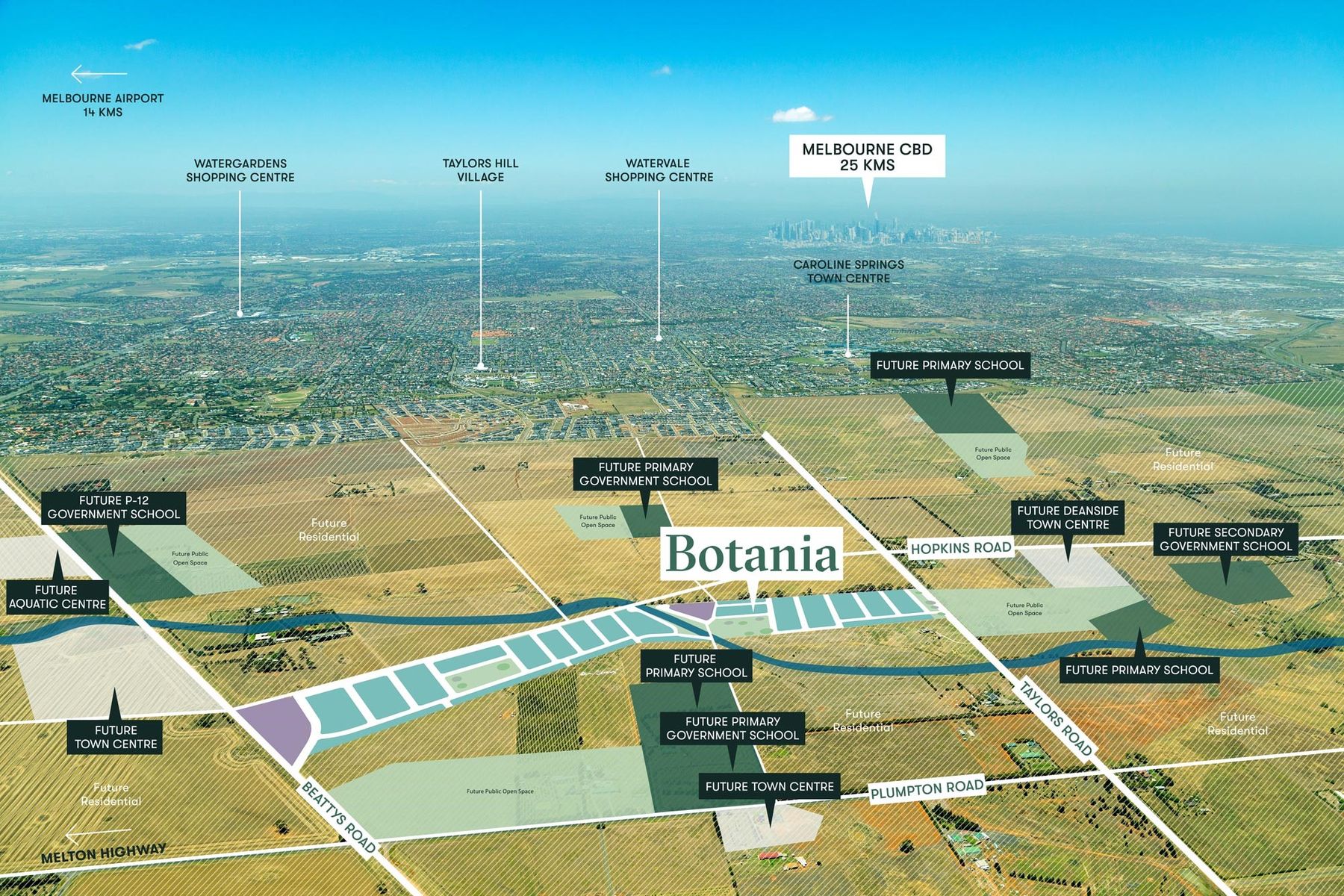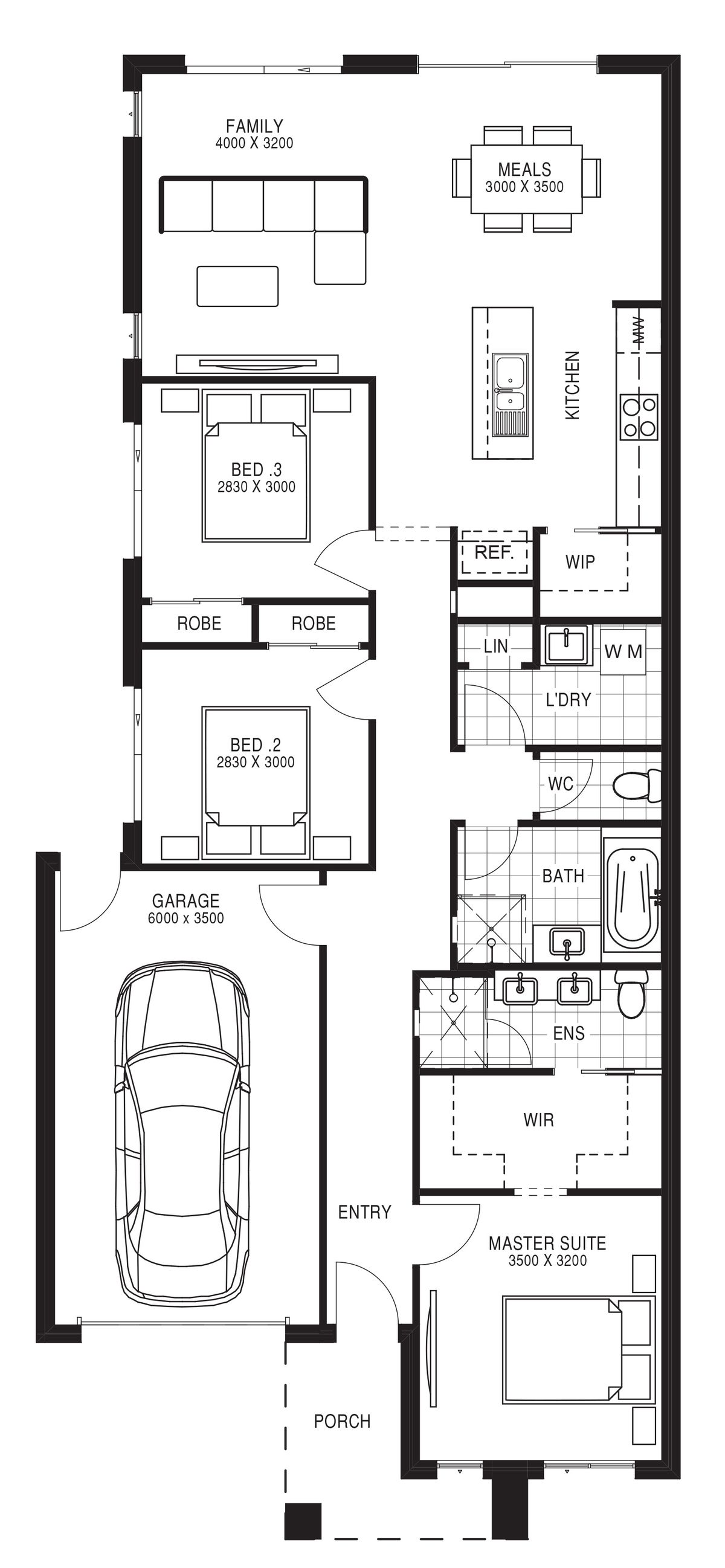Discover the epitome of modern living in the prestigious Botania Estate, Fraser Rise. This remarkable off-the-plan 3-bedroom properties area testament to contemporary design, quality craftsmanship, and a flourishing community. With prices starting at just $528,500, this is your chance to secure the home you've always dreamed of.
Key Features:
Stylish Design: This home is thoughtfully designed to offer a perfect balance of style and functionality, featuring a modern open-plan layout that maximizes space and natural light.
Spacious Living: Step inside to a spacious living and dining area that seamlessly flows into the well-appointed kitchen, making it the ideal space for family gatherings and entertaining guests.
Gourmet Kitchen: The chef-inspired kitchen boasts top-of-the-line appliances, sleek cabinetry, and premium finishes, making cooking a joy. It's the heart of the home where culinary dreams come to life.
Three Bedrooms: Retreat to three generously sized bedrooms, each designed for comfort and relaxation. The master suite includes a walk-in closet and a luxurious ensuite bathroom.
Botania Estate: Embrace the lifestyle of Botania Estate, Fraser Rise, with its lush green spaces, parks, and community facilities, all while being conveniently located near shopping, schools, and transportation options.
Quality Construction: Rest easy knowing your home is built to the highest standards with quality materials and finishes, providing long-lasting value and peace of mind.
INCLUSIONS LIST INCLUDE BUT NOT LIMITED TO -
Full Turnkey Package Including
Front, Side & Rear Landscaping
with Letterbox, Clothesline &
Half Share Fencing
- Exposed Aggregate Driveway, Porch & Alfresco (Plan Specific)
- Brick Infills above all Windows
- Evaporative Cooling to all Bedrooms & Living Areas
- 40mm Stone Edge in Kitchen With 20mm Stone Edge in Ensuite & Bathroom
- 900mm Upright Oven and Cook Top with Canopy Rangehood & Stainless-Steel Dishwasher
- Water Point for Refrigerator
- Spacious 1200mm x 900mm En-suite shower. Tiled Shower Bases, Semi-Frameless Shower Screens and Niches to both En-suite & Bathroom Showers
- Double basins in En-suite & Deluxe Large Vanity
- Free Standing Bath
- Mirrored Sliding Robe Doors (Built-in Robes)
- LED Downlights Throughout the Entire Home
- Block-out Roller Blinds
- Flyscreens & Window Locks to All Openable Window
Contact ADAM BINDRA at 0490 096 418 to learn more about floor plans, customization options, and to secure your piece of paradise in Botania Estate today.
Note: Every care has been taken to verify the accuracy of the details in this advertisement, however we cannot guarantee its correctness. Prospective purchasers are requested to take such action as is necessary, to satisfy themselves of any pertinent matters.
