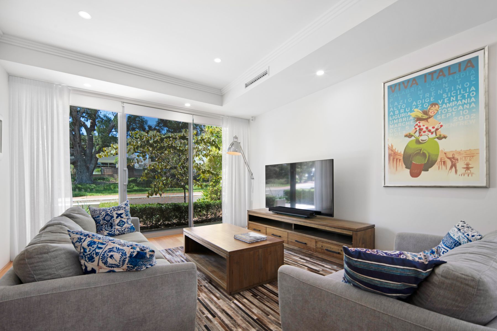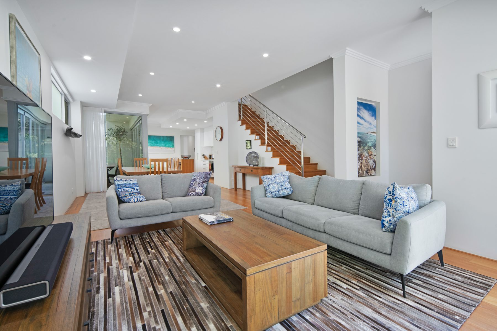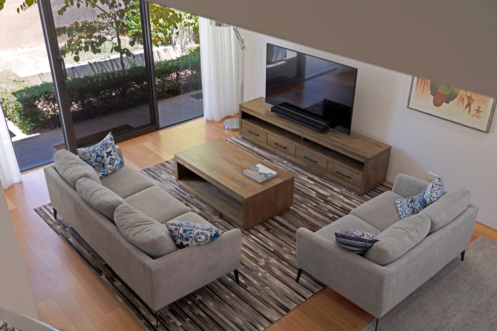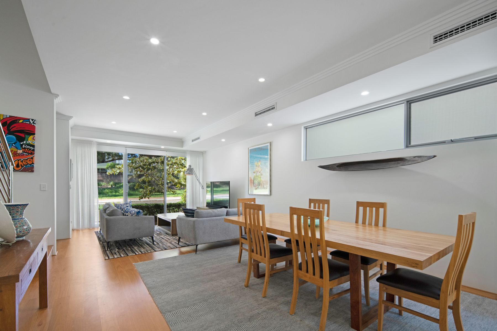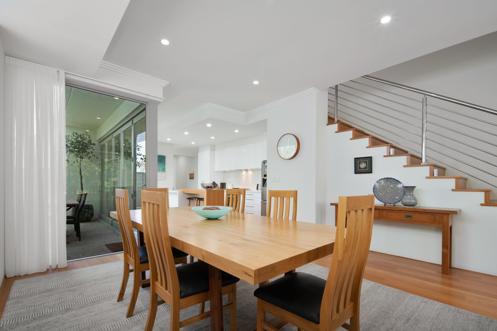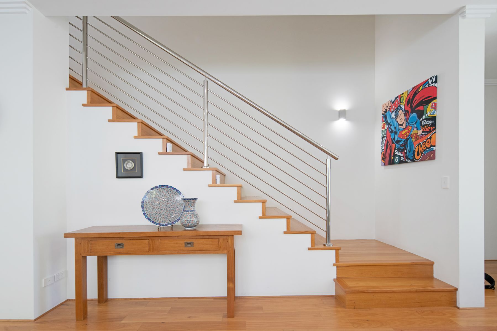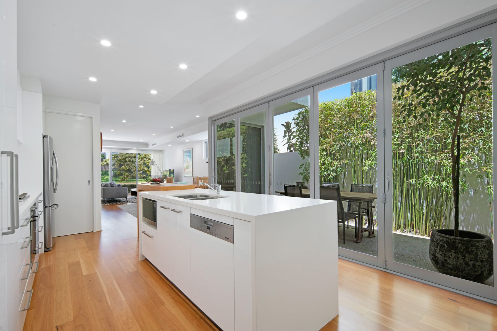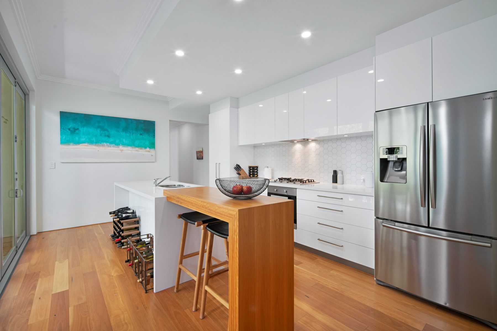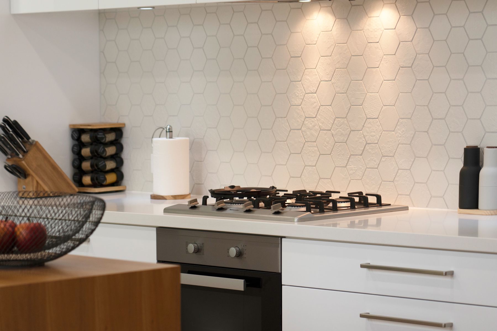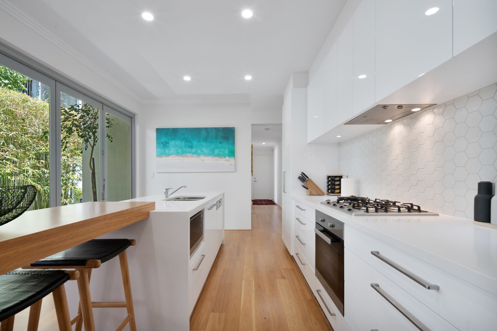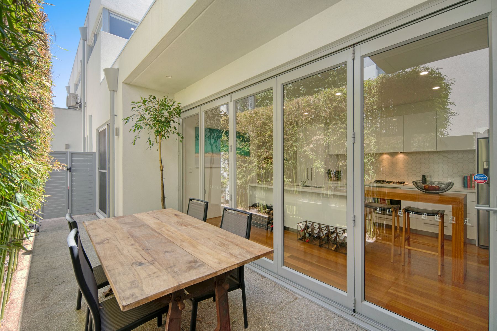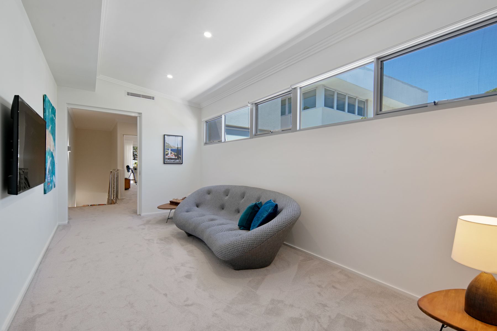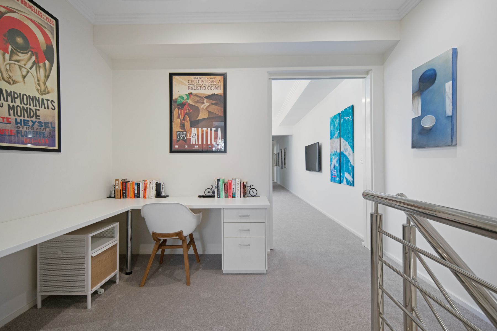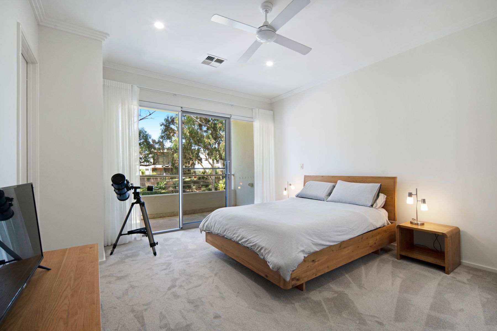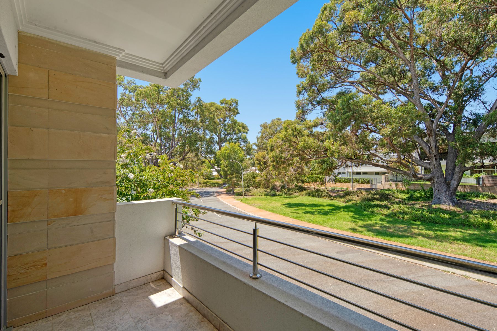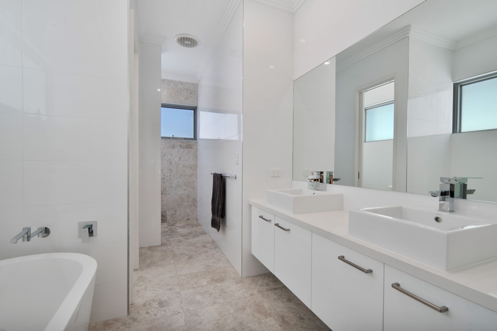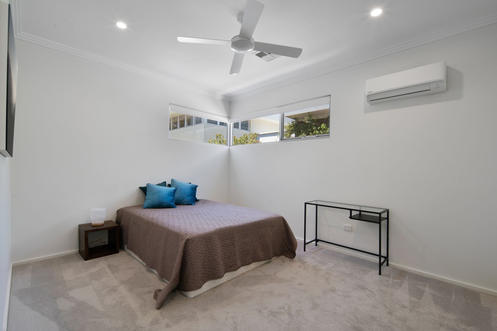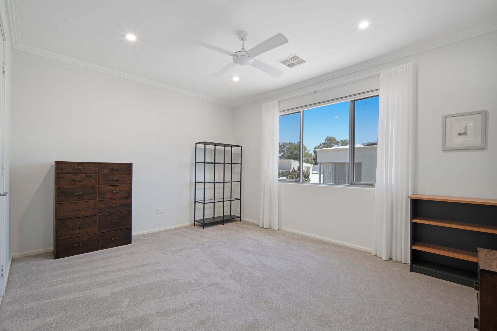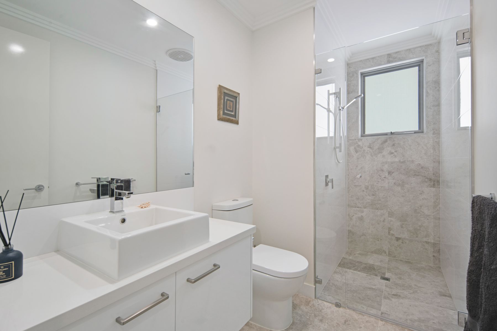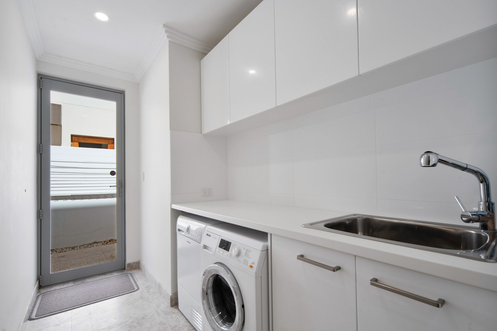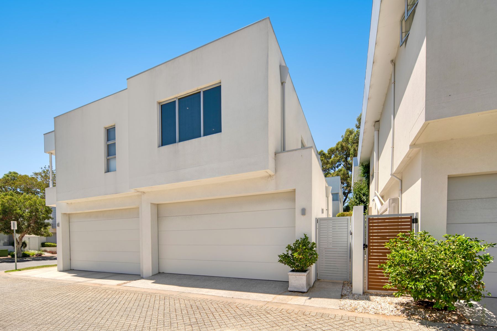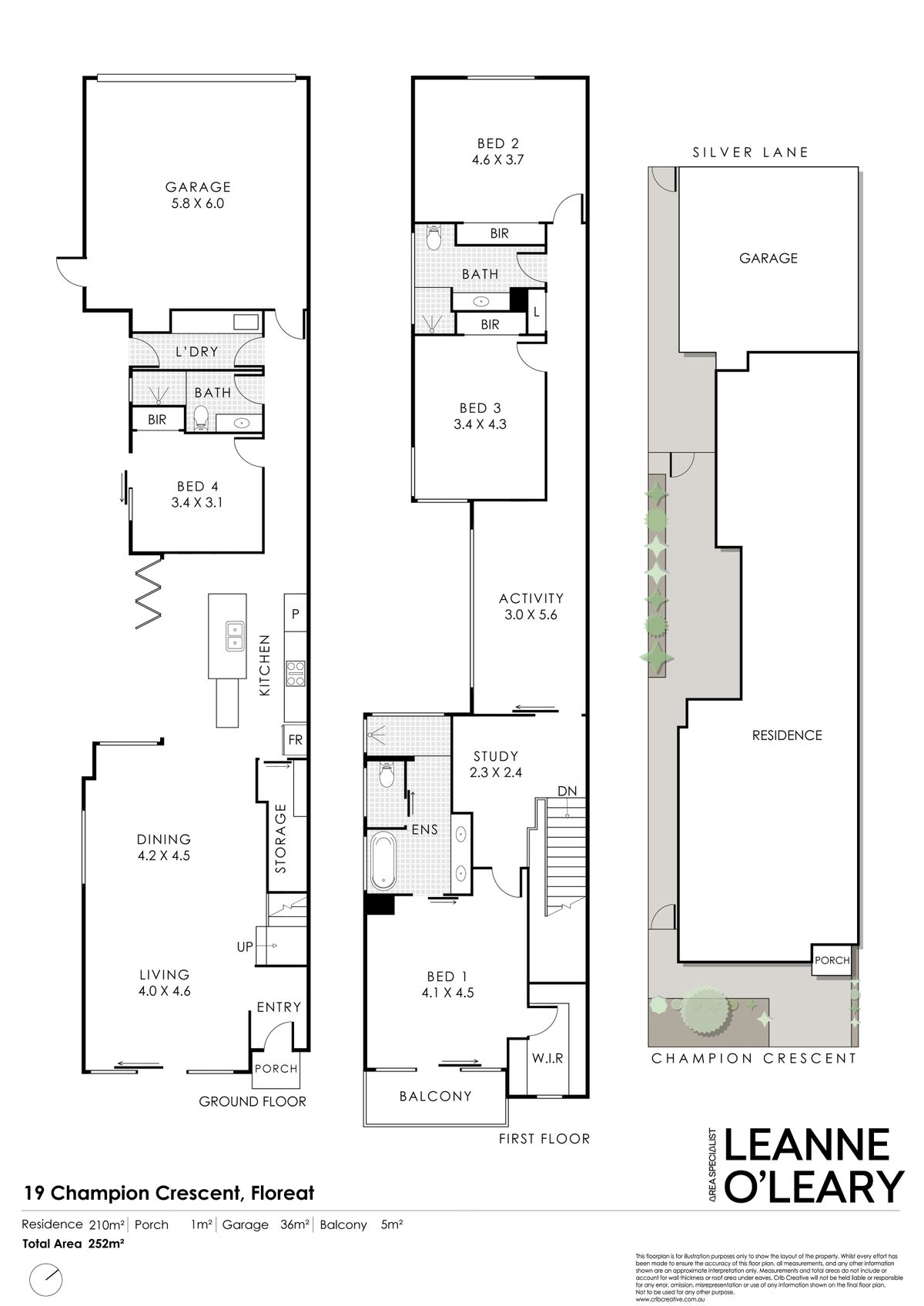Nestled within the lush greenery of the prestigious Perry Lakes estate, this stunning property offers an unparalleled lifestyle in the heart of Floreat. Surrounded by the serene beauty of parks, walking/cycling trails, and the tranquil lake, and just steps away from the popular Cup & Co cafe, every day feels like a retreat.
Built in 2016, this impeccably designed home exudes luxury and sophistication, boasting a thoughtful floorplan that caters to modern living. With four bedrooms and three bathrooms, including a resort-style master suite, comfort and elegance await at every turn.
Step inside to discover an abundance of natural light flooding the open-plan lounge, dining, and kitchen area, creating a welcoming ambiance for relaxation and entertaining. Double bi-fold doors seamlessly connect the indoor and outdoor spaces, leading to a private alfresco oasis, perfect for summer dining.
The kitchen is a chef's delight, equipped with high-end European appliances and ample storage, ensuring every culinary endeavor is a pleasure. Upstairs, the master bedroom beckons with its resort-style allure, complete with a private balcony offering leafy views and a lavish ensuite featuring double hand basins and a luxurious bathtub.
Additional highlights include an upstairs study and activity room, providing versatile spaces for work or play, and exceptionally large minor bedrooms for the utmost comfort. A double lock-up garage off the rear lane provides convenience and security, with direct access into the home.
Offering an exceptional opportunity to experience the epitome of luxury living in Perry Lakes estate, contact Leanne O’Leary today to register your interest and make this dream home your reality. Welcome to your forever oasis in Floreat.
THE BRIEF:
•Built 2016
•Double storey home
•4 bedrooms, 3 bathrooms
•Downstairs open plan lounge/dining/kitchen
•Private alfresco
•Upstairs study and activity room
•Kitchen with Miele appliances, stone benches, and generous storage
•Master bedroom with private balcony and leafy outlook, WIR and resort style ensuite
•Commercial grade windows and doors
•Ducted A/C throughout
•Floorboards plus brand-new carpets
•Natural stone tiling to all wet areas
•New curtains throughout
•Double lock up garage with direct access to home
•NBN available
•Floreat Park Primary School and Shenton College catchments
THE DETAILS:
•Zoned Residential(R) 30
•Local Council – Town of Cambridge
•Water Rate - $2,291.23pa
•Council Rates - $3,170.39pa

