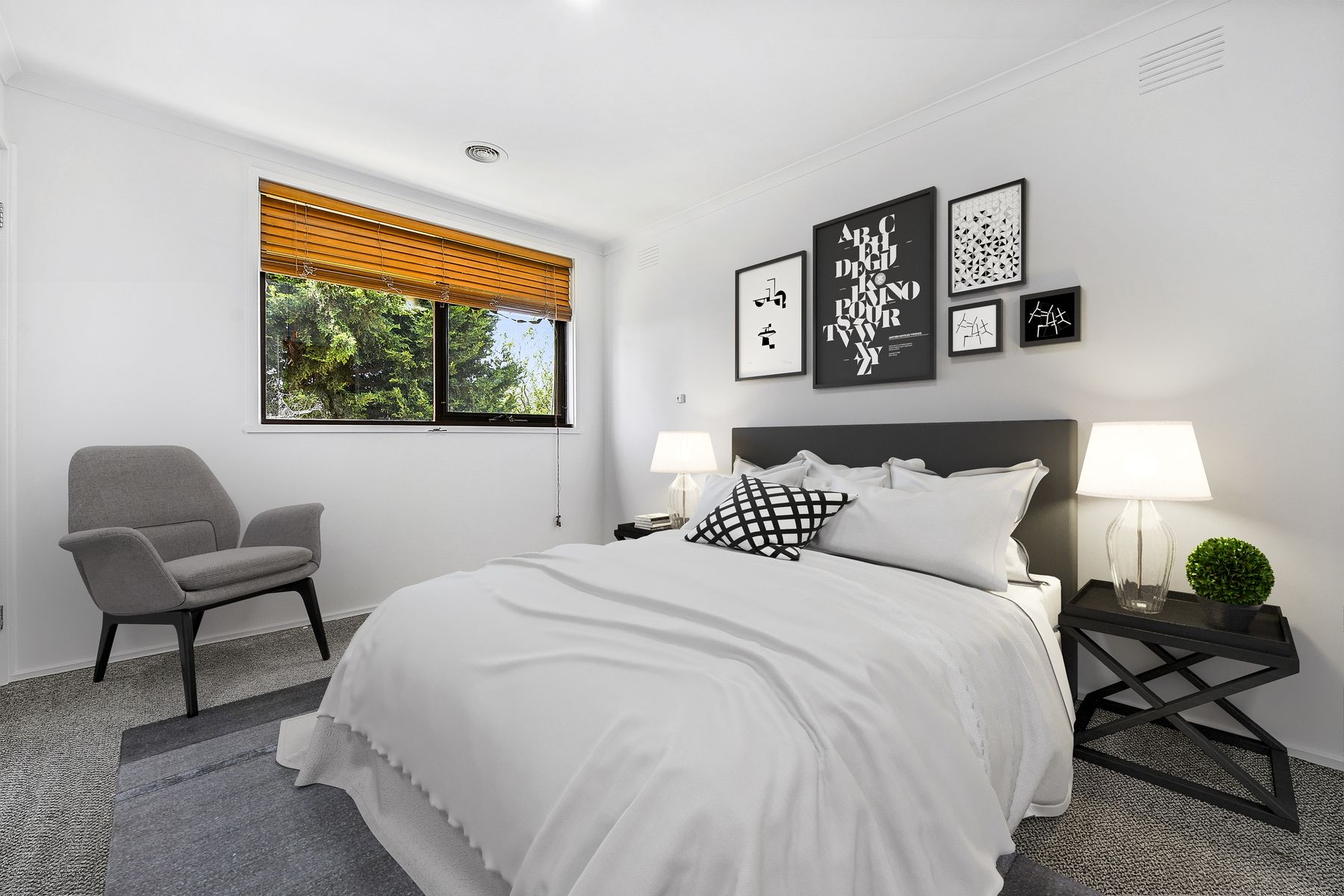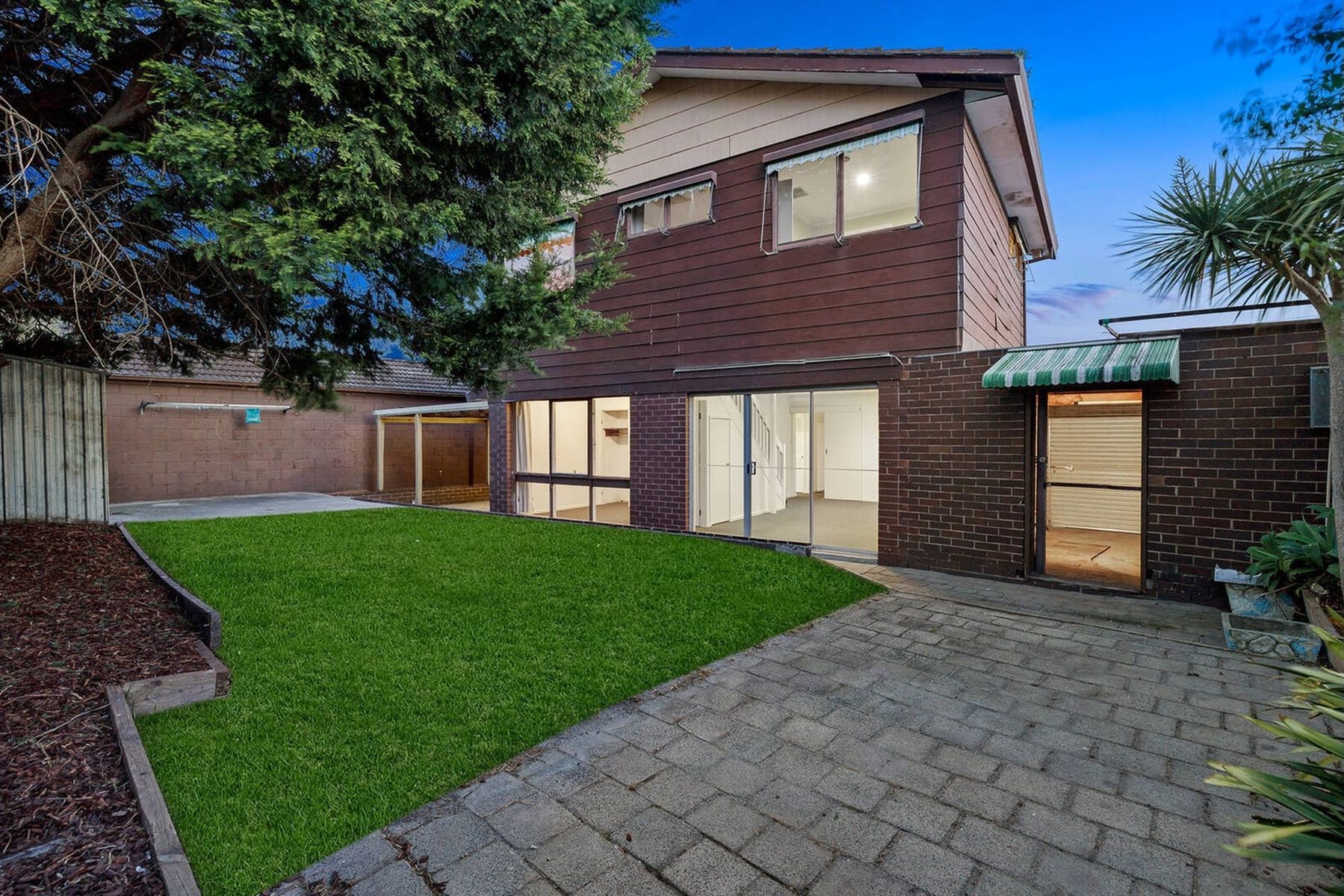***To comply with government directions, you will need to provide proof of your Covid-19 vaccination digital certificate, upon attending any open for inspection of this property. If you are unvaccinated or do not wish to provide your vaccination status, please contact the agent to arrange an alternative inspection time.***
•A renovator’s delight
•Packed with potential in the heart of Keysborough
•Solid bones and first-class convenience
Benefiting from prime convenience in the heart of Keysborough, just footsteps from Parkmore Shopping Centre, this spacious two-storey home is packed with potential for savvy investors, renovators and developers (STCA). Versatile and valuable with a desirable north-facing rear, 17 Locharn Crescent is a jackpot find.
Behind the traditional brick façade and sizeable concrete frontage, the expansive entry level introduces comfortable living rooms to each end of the home, alongside a versatile dining area, original pastel-toned kitchen and walk-in pantry.
Spanning both floors, five bedrooms (three upstairs and two downstairs) share two large bathrooms, providing heaps of space for a growing household and overnight guests.
Boosting appeal, highlights include elegant hardwood flooring, ducted heating and split-system AC, airy high ceilings, a single garage and carport, and an undercover entertainment area that overlooks the generous child-friendly backyard.
Making everyday life effortless, Parkmore is practically on the doorstep, alongside Chandler Park Primary School, Keysborough Secondary College and picturesque parks. Local train stations, the Dandenong Bypass and the Eastlink are also easily reached for busy commuters.
Whether you decide to transform the existing home, redevelop the block (STCA) or move straight in, this is a fantastic find in a hugely sought-after location. Let’s talk today!
Property specifications :
•Traditional brick home on 540m2 approx.
•Fenced concrete frontage with space for multiple vehicles
•Two light-filled living rooms
•Spacious dining zone and connecting meal area
•Original kitchen with electric oven, 900mm gas cooktop, dishwasher, breakfast bar and walk-in pantry
•Five robed bedrooms (walk-in to master)
•Two generously-sized bathrooms with dual access
•Laundry with built-in linen closet
•Hardwood flooring, high ceilings (2.7m), large windows, LED downlights, additional storage, study nook and blinds/curtains
•Ducted heating and split-system AC
•Single garage and carport
•Entertainer’s pergola overlooking sizeable backyard and storage shed
•Surrounded by sought-after amenities
•Renovate or detonate!



















