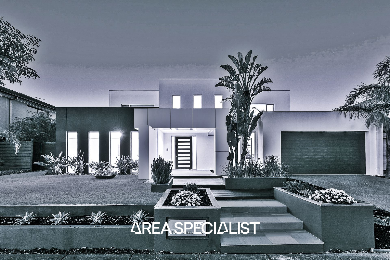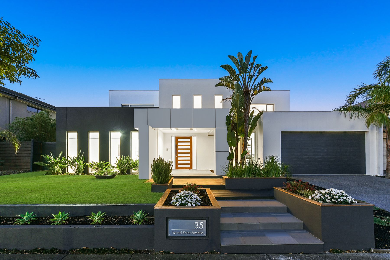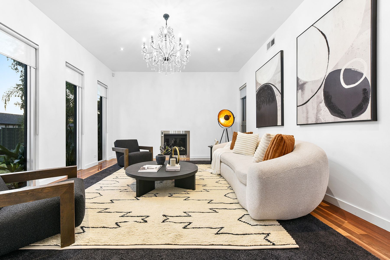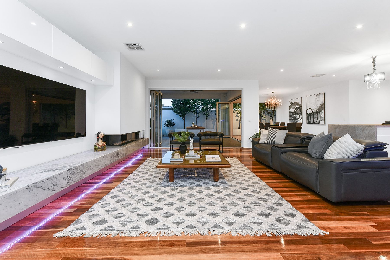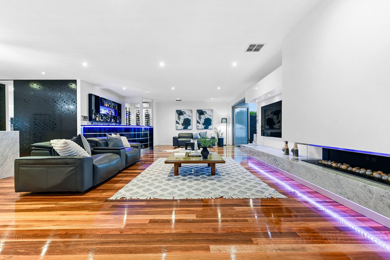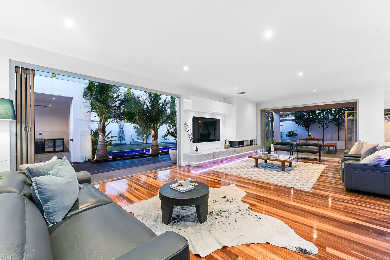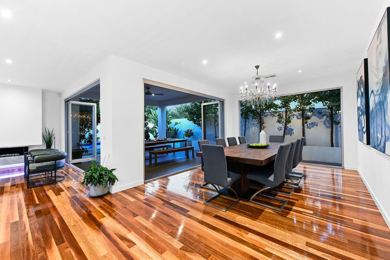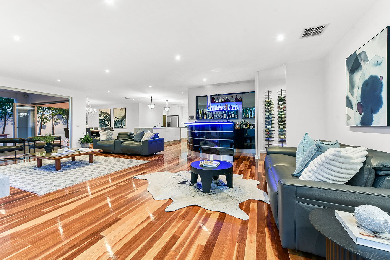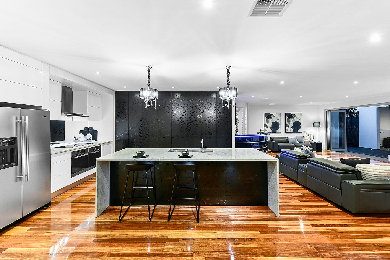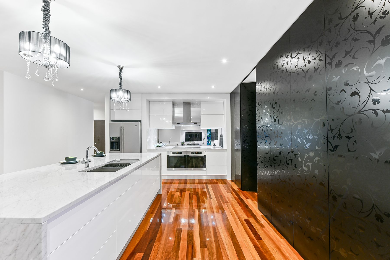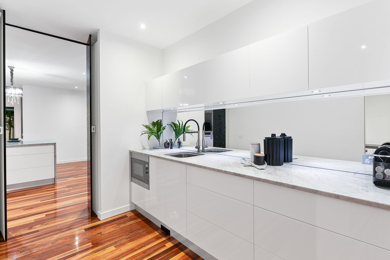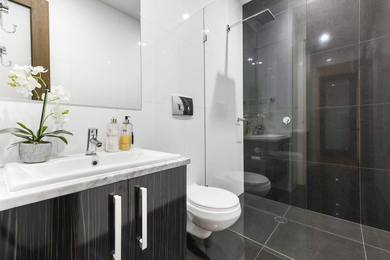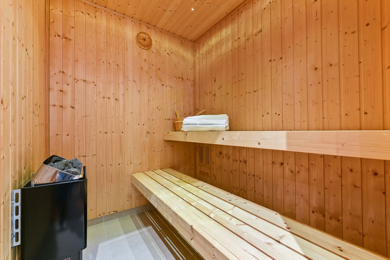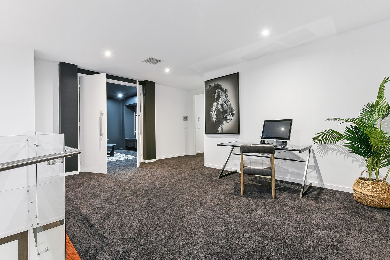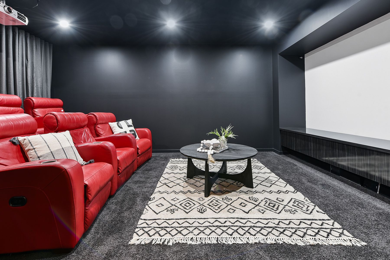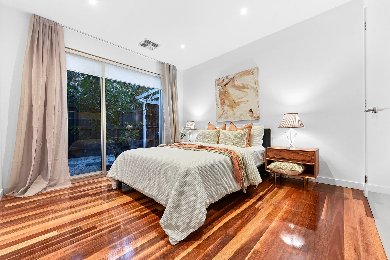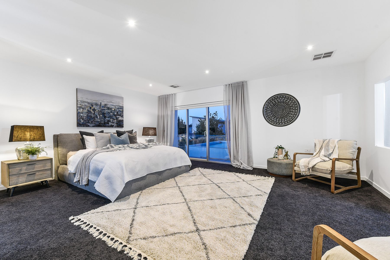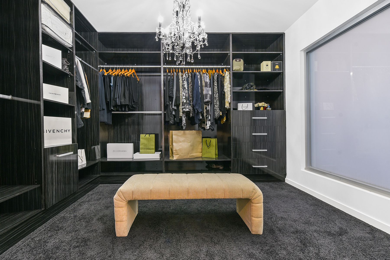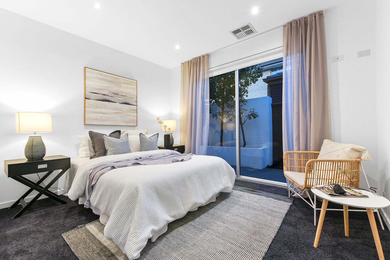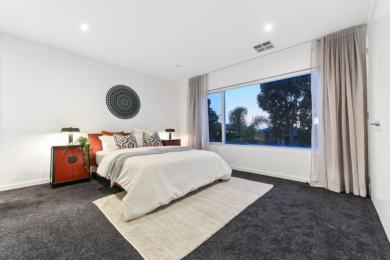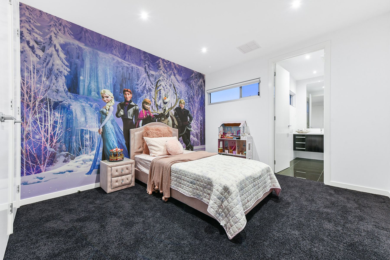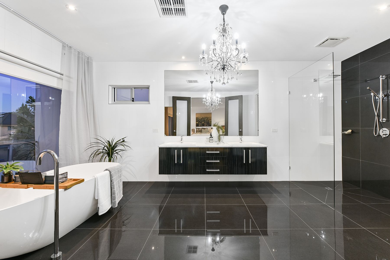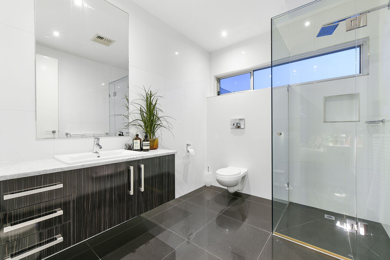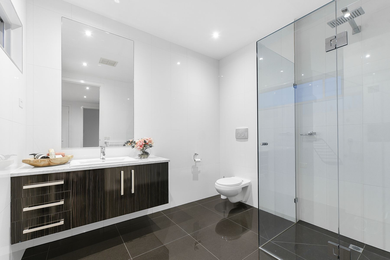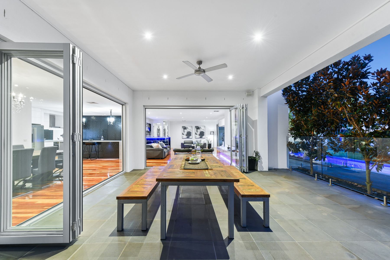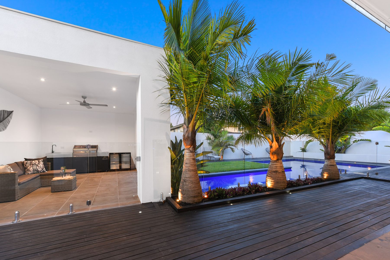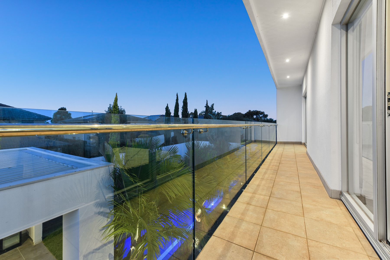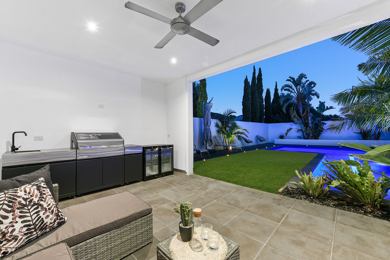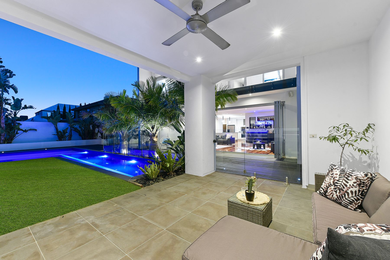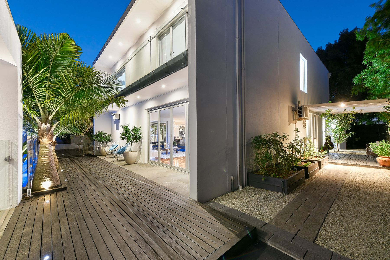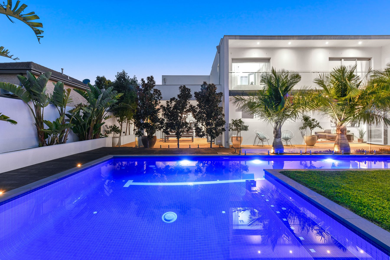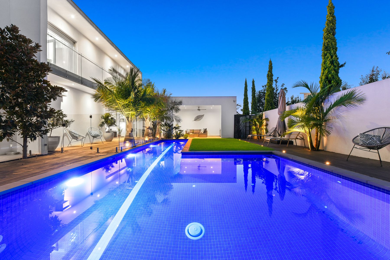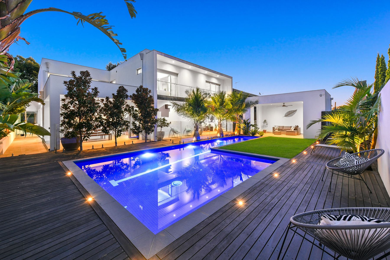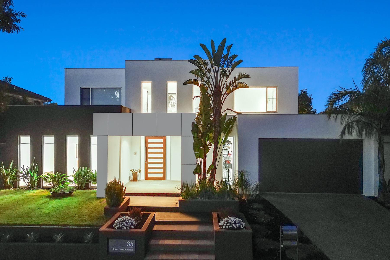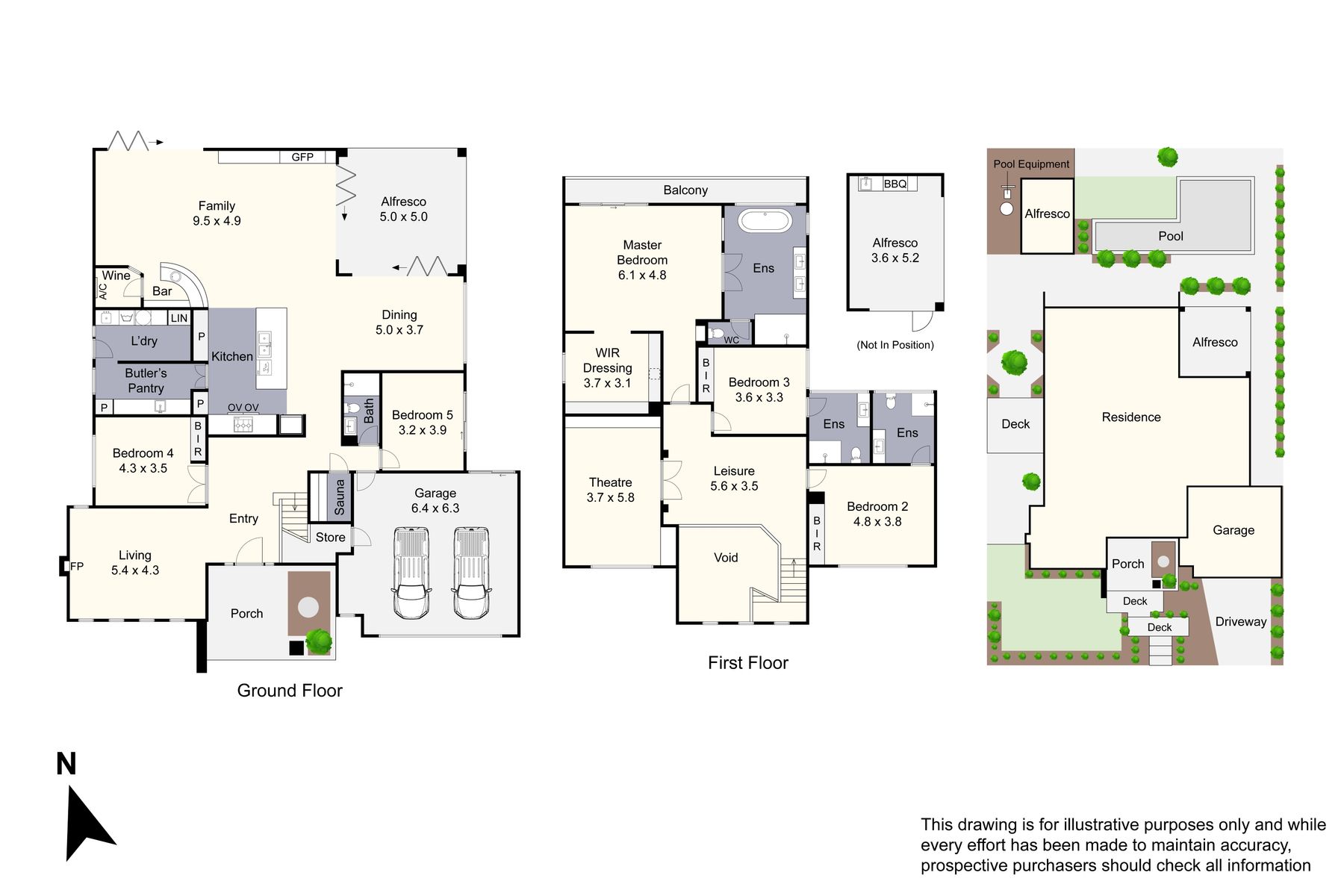Its Addressed:
Nestled on an expansive 751sqm plot in a serene setting, this architecturally designed residence presents an exceptional opportunity for astute buyers in search of a harmonious blend of peace and contemporary opulence. Ideally situated within the sought-after catchment area of Aspendale Gardens Primary School and Mordialloc College, and in close proximity to esteemed educational institutions like Haileybury and Lighthouse Christian College, residents will revel in the picturesque environs of Waterways Lake, lush parklands, and scenic walking trails. Conveniently positioned just a brief drive away from an array of amenities, including boutique shops, the renowned Nest Cafe, golf courses, pristine beaches, Edithvale Station, and major thoroughfares, this property epitomizes a lavish lifestyle tailored for a discerning family.
This sleek fully rendered home is adorned with a striking Alucobond aluminium facade, towering windows, sleek box gutters, and elegant parapet walls. Equipped with monitored back to base alarm system for peace of mind, the oversized double lock-up garage, coupled with an exposed aggregate driveway, provides ample space for vehicles and storage needs. Completing the outdoor oasis are the tropical-inspired designer spaces, perfect for relaxation and entertainment.
Step inside to discover a haven of luxury accentuated by LED downlights, soaring ceilings, and lustrous Spotted Gum hardwood floorboards. The expansive open-plan kitchen, dining, and living areas boast bespoke features such as a custom-designed home bar, wine cellar, LED strip lighting, captivating fireplaces, luxurious marble finishes, and an array of exquisite chandeliers and ornate pendant lights. Enjoy year-round comfort with central heating and refrigerative cooling, while blinds and curtains ensure privacy. Seamlessly extending from the interior is an inviting alfresco area, complemented by a decked backyard featuring a covered BBQ lounge and a lush lawn overlooking a magnificent 37sqm pool. Additional amenities include a sauna, theatre room, underwater water tank, and a ducted vacuum system.
The gourmet kitchen is impeccably appointed with a breakfast island, 30mm Carrara marble stone benchtops, and sleek handleless cabinetry. A striking feature paneled wall adorns the butler's pantry, while top-of-the-line appliances, including a dishwasher, electric cooktop with mirrored splashback, and double ovens, promise a culinary experience of unparalleled excellence.
Upstairs, three plush carpeted bedrooms, each equipped with built-in robes and ensuites, offer ultimate comfort and seclusion. Two versatile downstairs areas can be effortlessly transformed into additional bedrooms, a gym, library, or home office. The indulgent master suite boasts walk-in robes with a convenient laundry chute and a private glass-balustrade balcony. Luxurious bathrooms feature floor-to-ceiling tiles, contemporary vanities, frameless showers, and a lavish freestanding bathtub.
Don't miss the chance to experience this extraordinary lifestyle – contact us today for a priority inspection!
For more Real Estate in Waterways, contact your Area Specialist.
Note: Every care has been taken to verify the accuracy of the details in this advertisement, however, we cannot guarantee its correctness. Prospective purchasers are requested to take such action as is necessary, to satisfy themselves with any pertinent matters.
