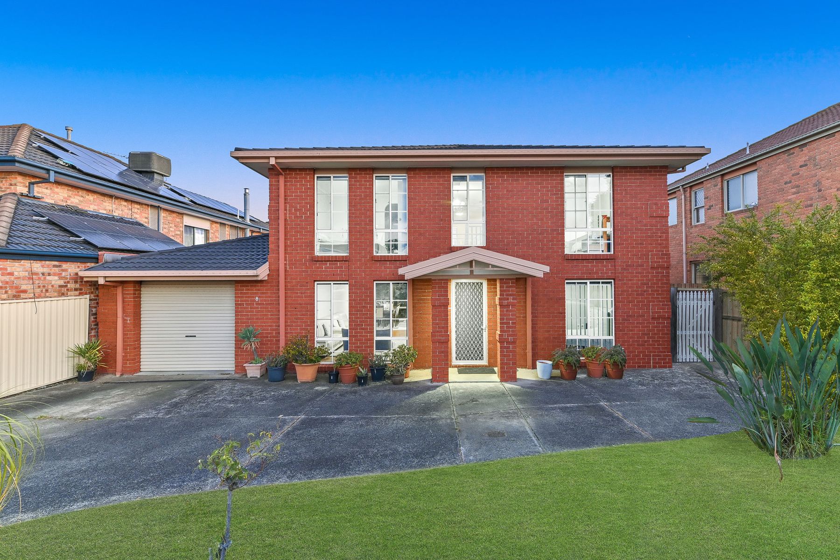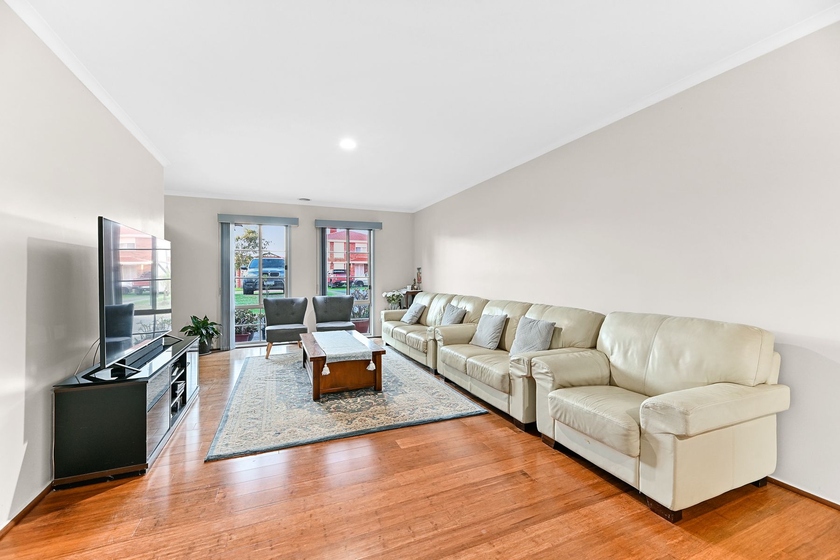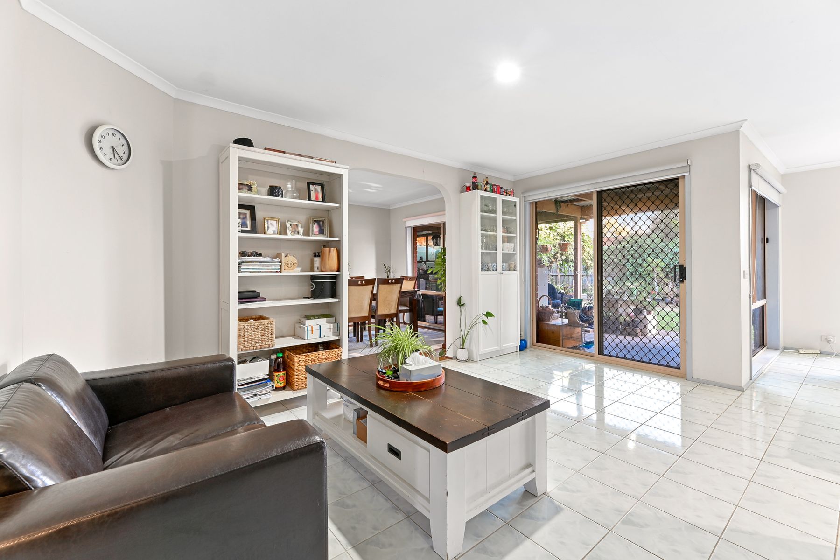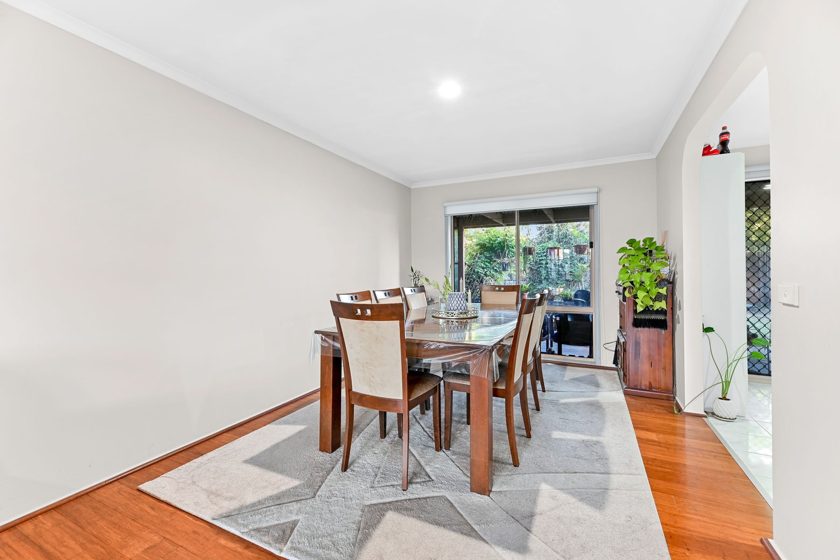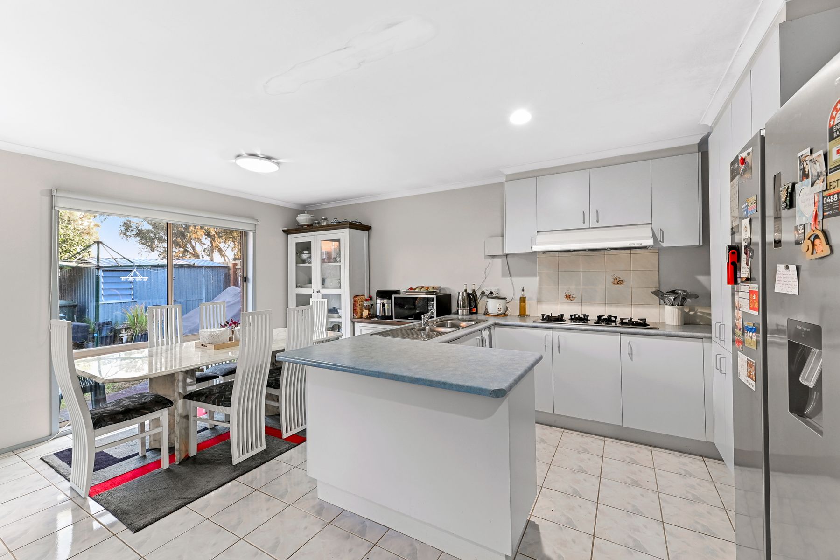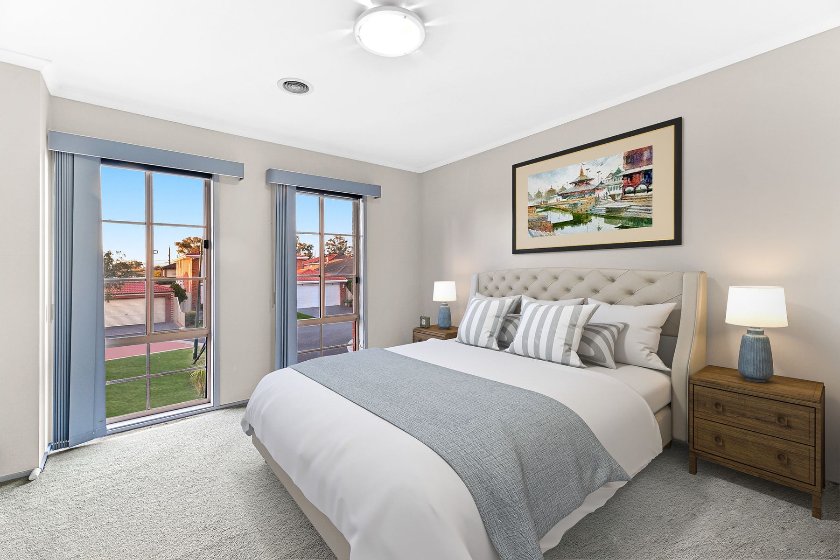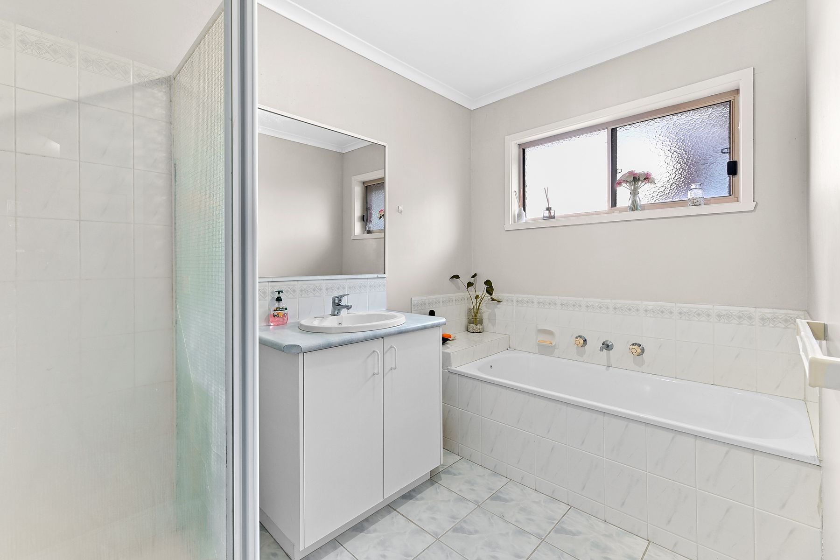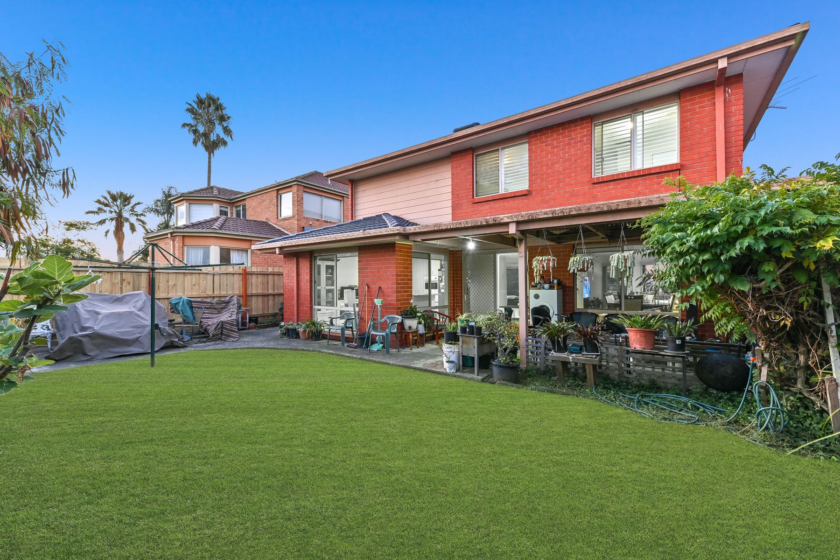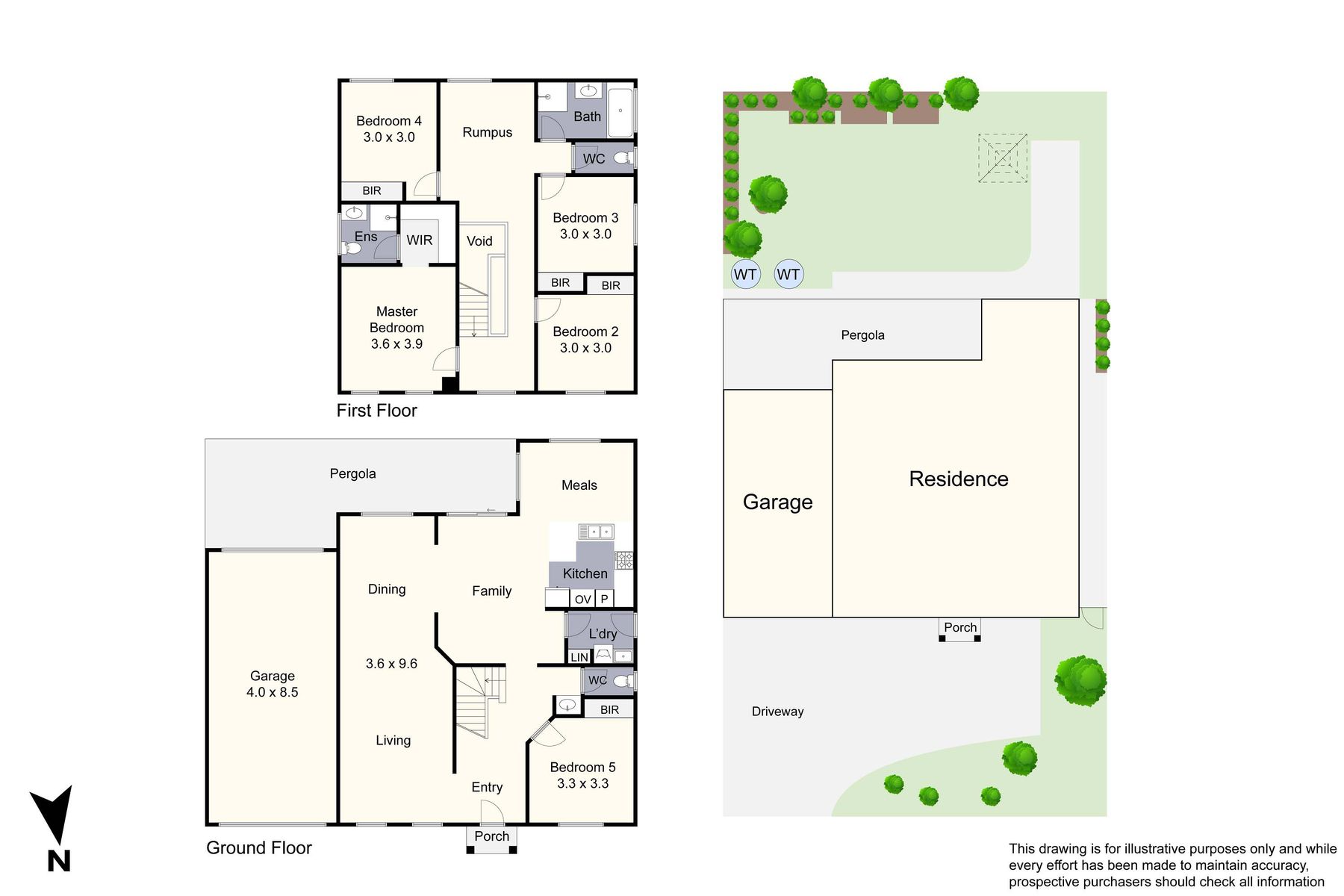Its Addressed:
Nestled in a coveted quiet locale, this provincial-style double-storey family home graces a 448sqm north-facing block, delivering a lifestyle of serenity combined with convenient accessibility. Families will appreciate the short walk to Keysborough Primary School, the proximity to Keysborough Secondary College, and the delightful parkside position backing directly onto Laidlaw Court Reserve. The residence enjoys easy access to the Dandenong Bypass, linking to broader Melbourne.
Architectural symmetry defines the home's street presence, with tall, elegant windows that not only enhance the facade but also flood the interiors with natural light. An extended concrete driveway sweeps up to the front portico, bordered by a lush lawn and easy maintenance gardens, while the single lock-up garage is complemented by an abundance of off-street parking.
Indoors, the home unfolds in a sequence of expansive living spaces, featuring floating floors in the living and dining areas, complemented by quality tiles and plush carpet. The good-sized backyard, complete with a Hills hoist clothesline and a garden shed, is great for kids, while a pergola area beckons for family BBQs. Upstairs, a rumpus room provides additional space for relaxation or play. The home is climate-controlled with ducted heating throughout and evaporative cooling on the upper level, ensuring comfort throughout the seasons.
The well-appointed kitchen is equipped with a 900mm gas stove, electric oven, 40mm rounded-edge laminate countertops and an array of matte-white storage solutions.
There are four well-sized bedrooms on the upper floor, each offering ample storage. The master retreat is complete with a walk-in robe and private ensuite, while the guest bedroom on the ground floor doubles as a potential home office. Both bathrooms are well presented in their original finish, with the main bathroom featuring a tiled hob bathtub.
Property Specifications:
•Five bedrooms, multiple living spaces, covered pergola, well-sized yard
•Double tandem lock-up garage, large driveway
•Ducted heating and cooling, modern lighting, quality flooring, natural light
•Parkside position is ideal for families
For more Real Estate in Keysborough contact your Area Specialist.
Note: Every care has been taken to verify the accuracy of the details in this advertisement, however, we cannot guarantee its correctness. Prospective purchasers are requested to take such action as is necessary, to satisfy themselves with any pertinent matters.

