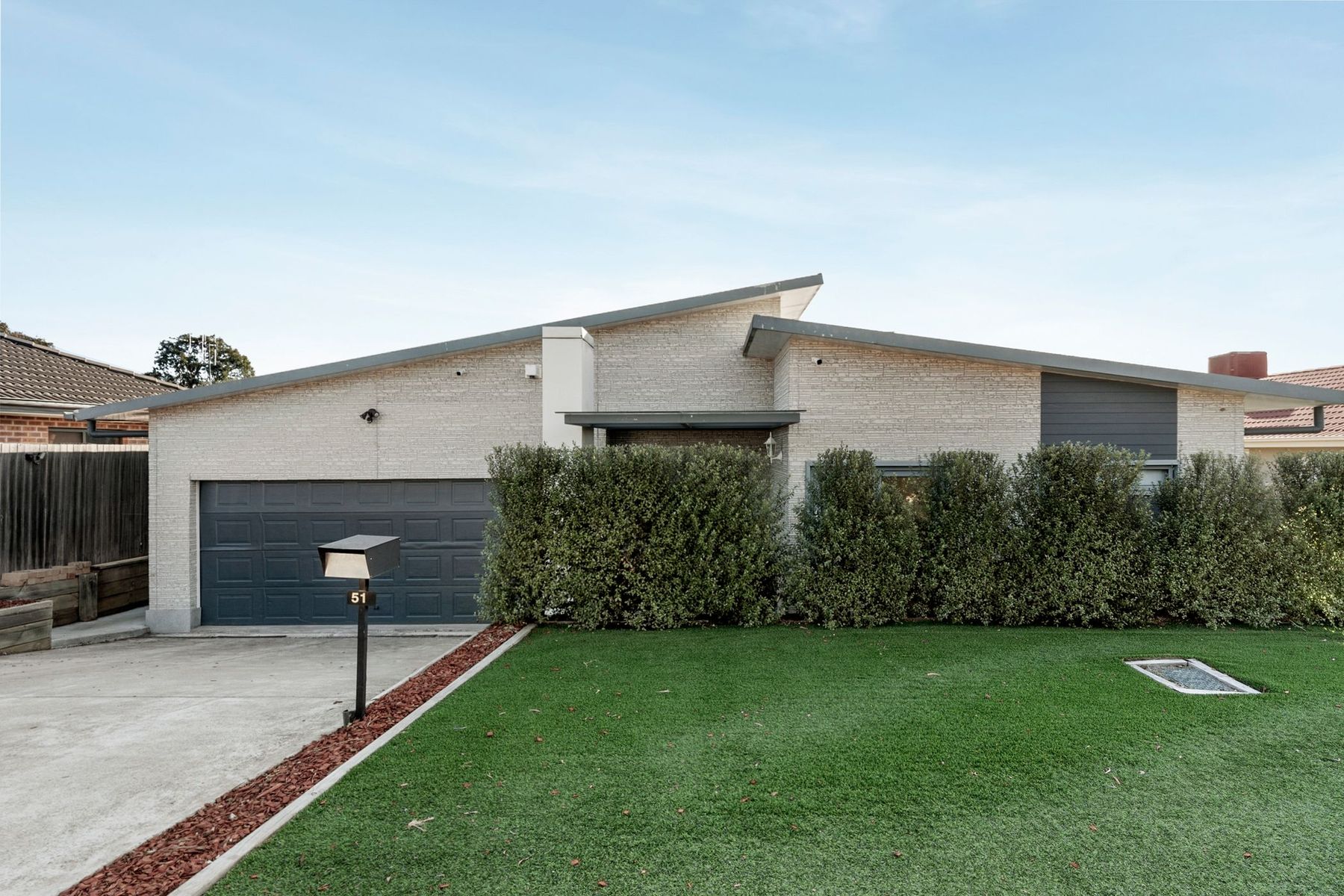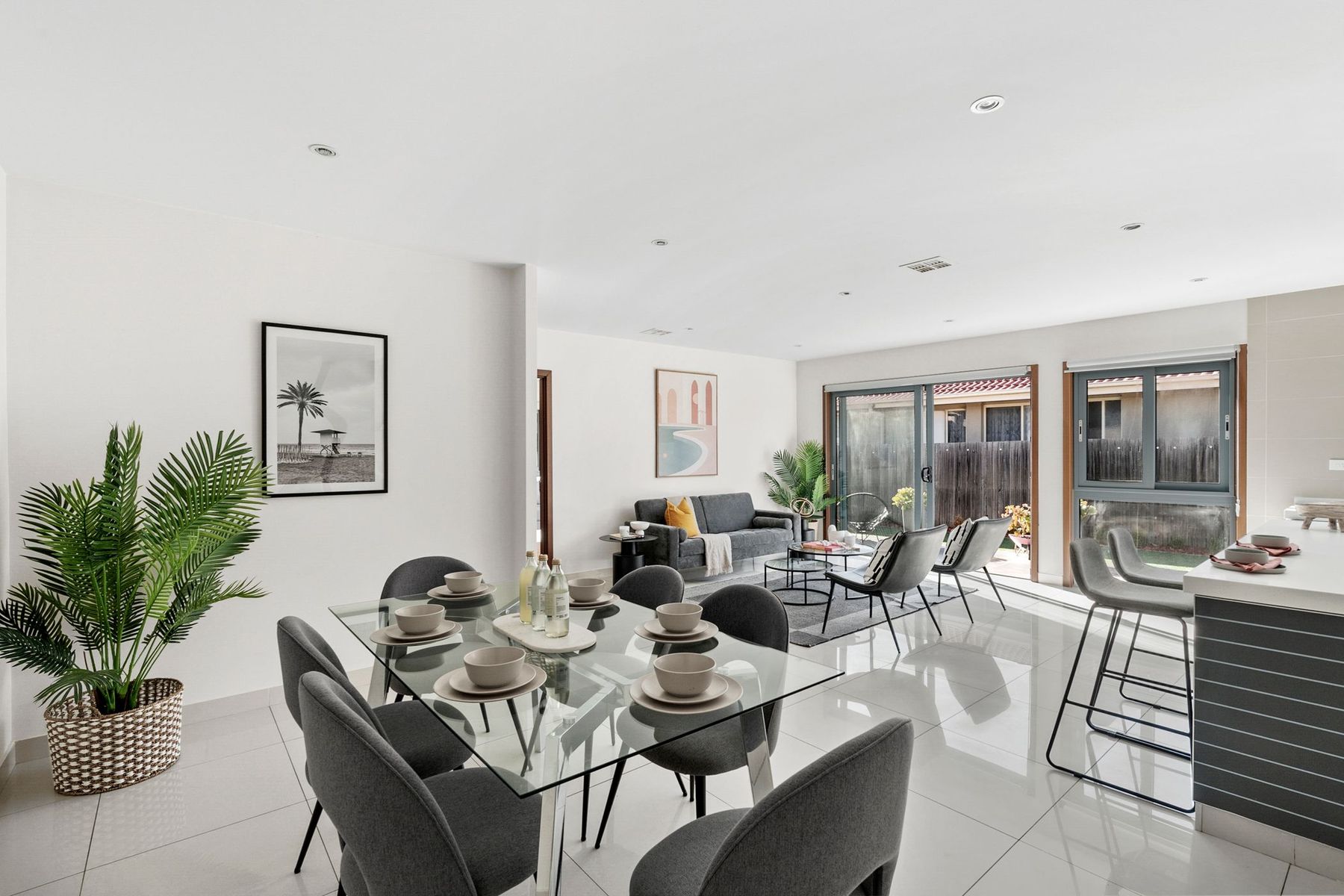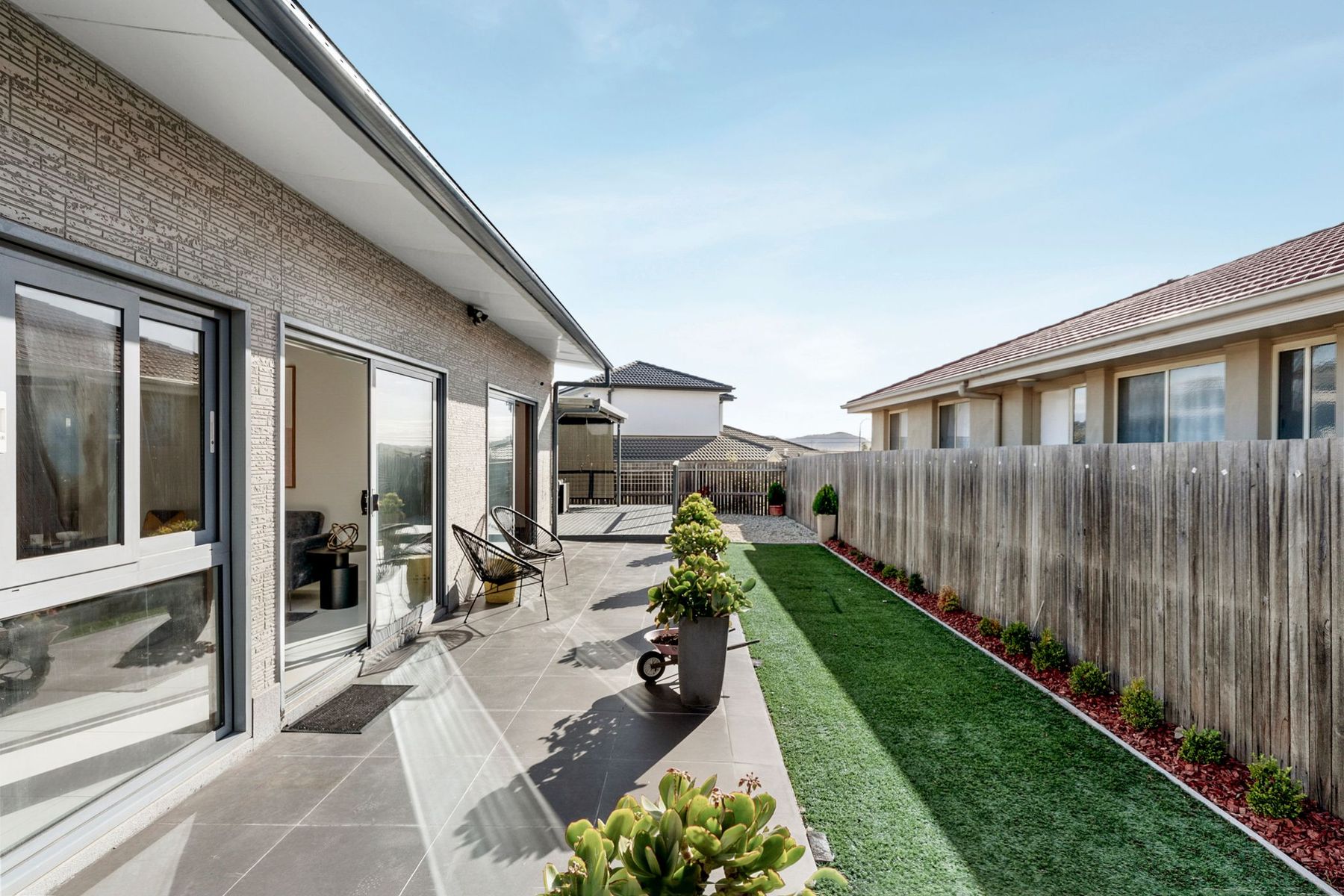Its Addressed:
The online timed auction has started, and bids can be made from now, right through to Saturday 24th of June 2023 @ 10:00 am when the auction closes.
N.B All bids for this property must be submitted via the online auction platform, see the below link and the QR code in the photo carousel.
https://buy.realtair.com/properties/106486
Full transparency of the sales process:
A timed auction is not as complicated as it looks. Here’s what you need to know.
On holidays? No problem. You can participate at any time, from anywhere. Location is no longer a barrier to buying property.
You can trust the sales process: everyone can see the current highest bid at all times, ensuring complete transparency.
Sign up for property alerts and be notified of changes and bids. Take the time you need to do your research, knowing you won't miss out.
Think of eBay for real estate.
Introducing a truly unique family home at 51 MacFarlane Burnet Ave, MacGregor boasting a beautifully designed layout perfect for families seeking comfort, space, and luxury.
This stunning 4-bedroom residence offers two en-suites, a main bathroom with a spa bath and floor-to-ceiling tiles, as well as a wall-mounted vanity and semi-frameless shower screens in all bathrooms. The main bedroom is conveniently located at the front of the home, while the remaining 3 bedrooms are situated at the rear, providing privacy and tranquillity for all family members.
The heart of the home is the spacious kitchen, complete with 30mm stone benchtops, an abundance of cupboard spaces, a gas cooktop, a dishwasher, and an island bench. The open-plan family and meals area is complemented by a separate formal lounge room, both enjoying a north-facing aspect, perfect for winter warmth. A study off the lounge room offers an additional versatile space for work or relaxation.
Outdoors, a large pergola and timber deck provide a fantastic area for entertaining, while the low-maintenance garden with artificial turf and paving ensures a hassle-free lifestyle. The oversized double garage with internal access, workspace, and storage ensures plenty of space for vehicles and hobbies. The 600 sqm block size is perfect for children and pets, and the rendered finish home offers stunning views back to the Brindabellas.
Additional features include double-glazed windows, 60cm high polish tiles, and hardwood flooring, 2.6m high ceilings, a gas instant hot water system, two 2000L rainwater tanks, ducted reverse cycle heating and cooling, and solar panels for low electricity bills. Located close to Kippax Fair, with bus stops at your doorstep and easy access to Belconnen Town Centre, this impressive family home is truly a rare find.
Don't miss out on this exceptional opportunity – enquire today!
Year built: 2011
Living size: 211.15m2
Double garage size: 38.15m2
* Unique family home
* Spacious living areas
* Large family and dining area
* Separate lounge
* Study
* 2 ensuites and main bathroom
* 6.5kW solar panels
* North facing to living areas
* Stone benchtops, gas cooking, and plenty of storage and bench space in the kitchen
* Dishwasher has been recently updated
* Hardwood timber flooring
* Double-glazed windows
* Ducted reverse cycle heating and cooling
* An abundance of storage throughout the home
* Wall-mounted vanities and floor-to-ceiling tiling in the bathrooms
* 2.6m high ceilings
* 60cm high polish floor tiles
* Gas instant hot water system ( recently updated )
* 2 separate 2000L each rainwater tanks
* Large covered entertaining area with timber deck
* Additional entertaining space off the family room
* Low maintenance yard and tonnes of space for kids and pets
* Bus stops at your front door
* Quick access to Kippax Fair
* Easy drive to Belconnen Town Centre






















