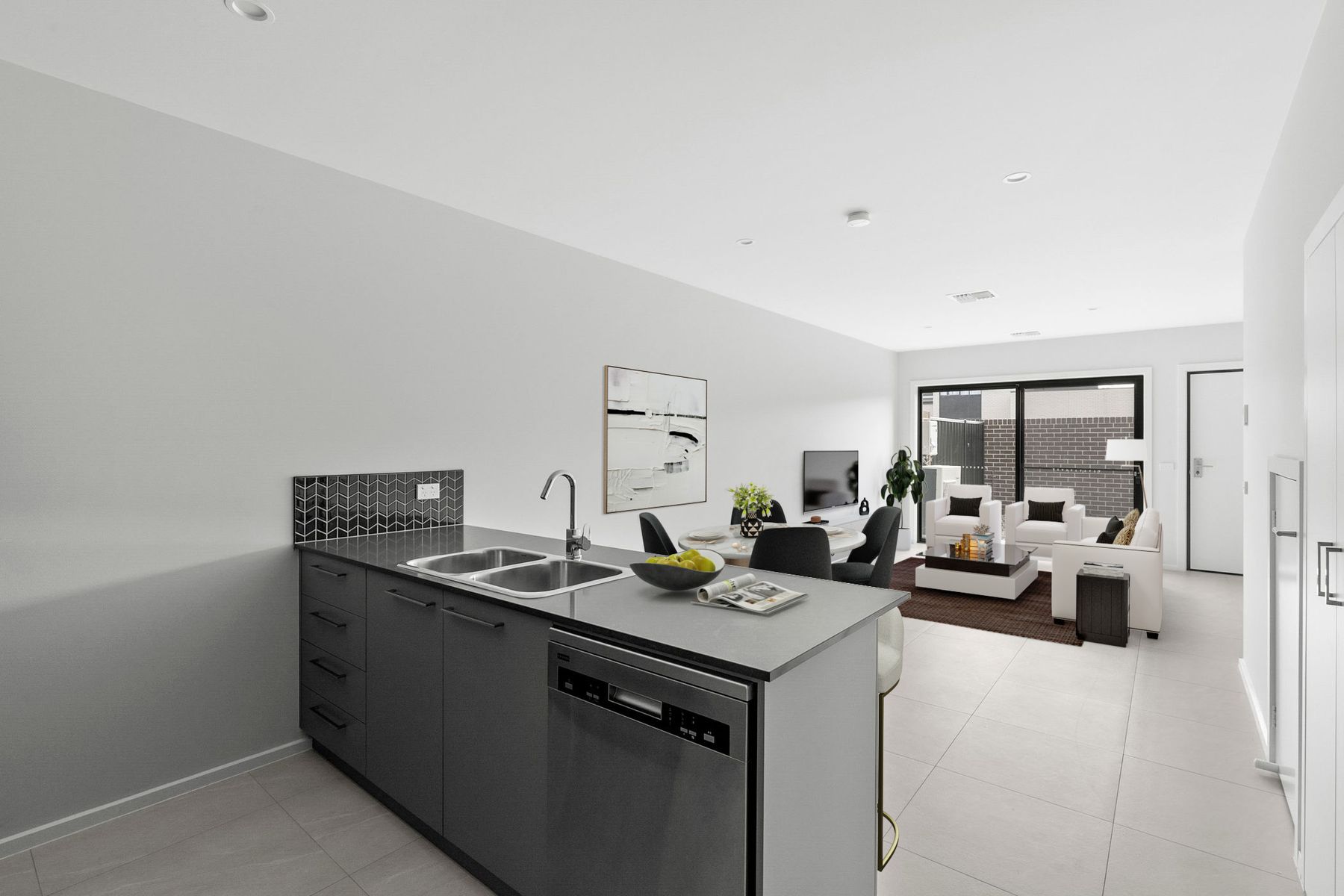It's Addressed:
Introducing a fantastic opportunity for first home buyers and investors alike: a stunning, brand new 3-bedroom, 2-bathroom townhouse located at 7/10 Margules Crescent, Taylor. This two-story residence offers an enviable lifestyle with an abundance of features, all within walking distance to the highly sought-after Margaret Hendry School and picturesque Taylor Park.
Upon entering, be greeted by the open-plan living area, complete with a spacious lounge and dining area, perfect for entertaining guests. The sleek, modern kitchen boasts a stone benchtop, breakfast bar, dishwasher, gas cooktop, and a generously sized pantry. Additional storage can be found under the stairs and in the upstairs hallway.
The first floor also houses a study space, ideal for those working from home or requiring a designated area for study. All three bedrooms are fitted with built-in robes, with the master bedroom featuring a stylish ensuite.
Comfort is ensured year-round with reverse cycle heating and cooling, as well as energy-efficient LED lighting throughout. The remote double garage provides internal access to the home, ensuring convenience and security.
Outside, enjoy the private courtyard at the front of the property, and the townhouse's prime location offers easy access to Horse Park Drive, connecting you to Gungahlin Town Centre and Casey Market Town.
Don't miss this opportunity to secure a quality investment or a dream first home in the growing suburb of Taylor. Arrange your inspection today and be captivated by the contemporary design and unbeatable location of this exceptional townhouse.
Year built: 2023
Living size: 114m2
Double garage size: 33.6m2
Courtyard size: 25m2
Body corporate: $2,811.92 per annum
* Brand new ( settled 5/2023 )
* Two-story
* Open-plan living ( lounge and dining )
* Breakfast bar
* Stone benchtops, dishwasher and gas cooktop
* Plenty of bench space and storage in the kitchen
* Internal access from the double garage
* Storage under the stairs
* Study space upstairs
* RC/AC
* Built-in robes in all three bedrooms
* Ensuite
* Double-glazed windows
* LED lighting
* Carpet and tiles throughout
* Private front courtyard
* Walk to Margaret Hendry School ( new High School section expected to open term 1 2025 )
* Taylor Child Care Centre is close by
* Taylor Park is a short bike ride away
* An easy walk to Public transport
* Easy access to Horse Park Drive taking you to Amaroo Shopping Village, Casey Market Town, and Gungahlin Town Centre
* Across the road ( Horse Park Drive ) will be the Moncrieff Commercial Centre
For more Real Estate in Taylor contact your Area Specialist.
Note: Every care has been taken to verify the accuracy of the details in this advertisement, however, we cannot guarantee its correctness. Prospective purchasers are requested to take such action as is necessary, to satisfy themselves with any pertinent matters.














