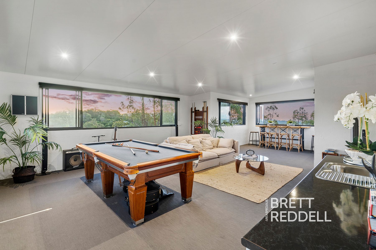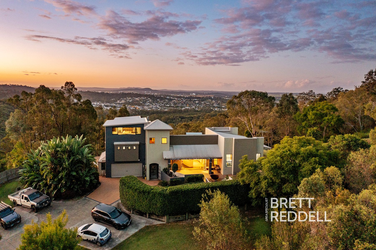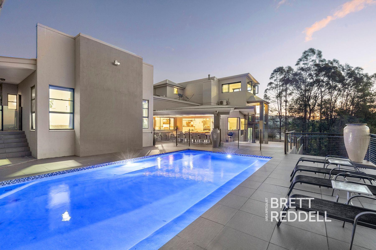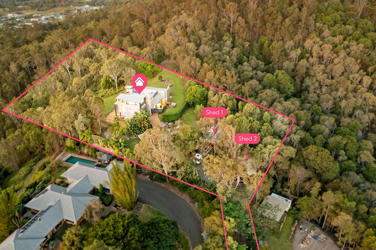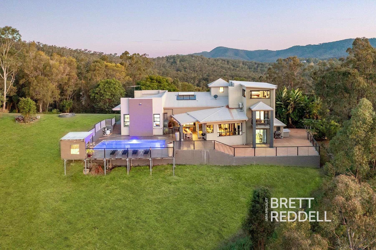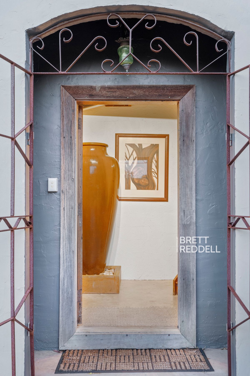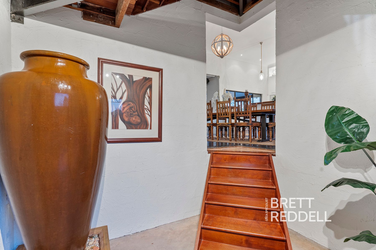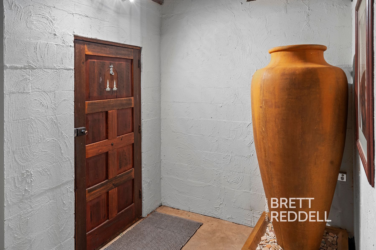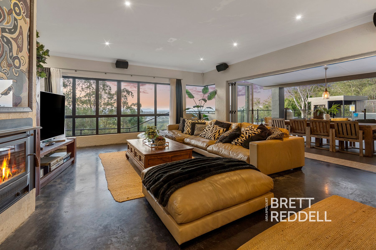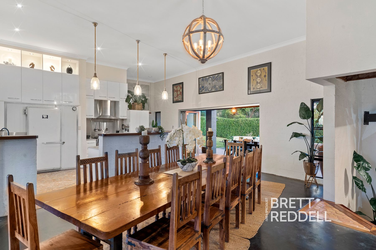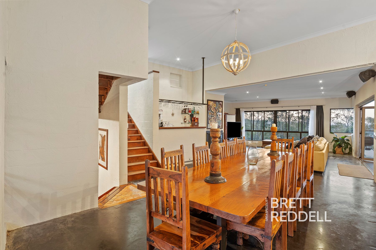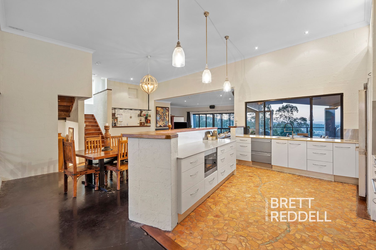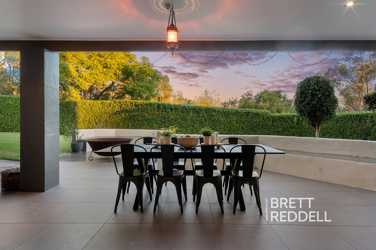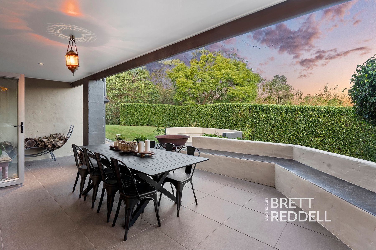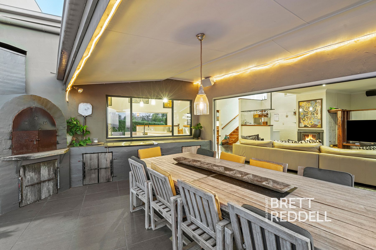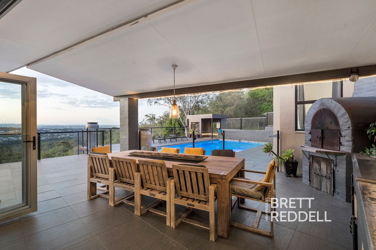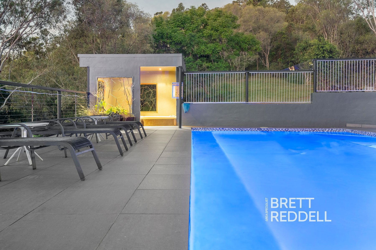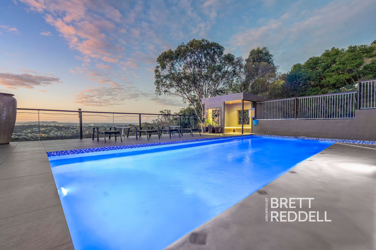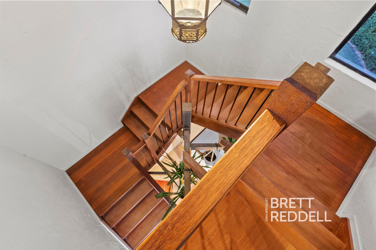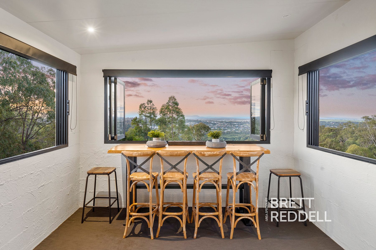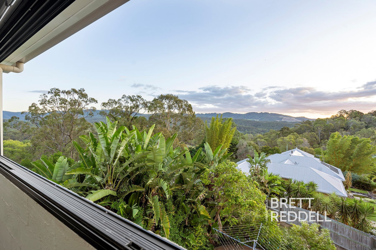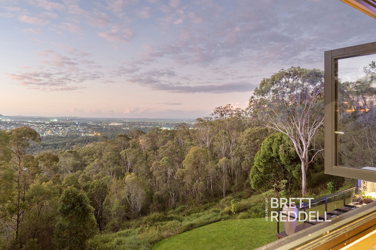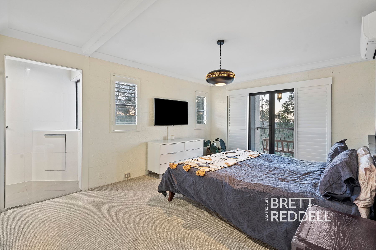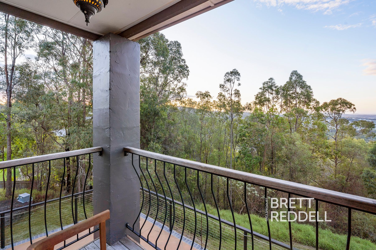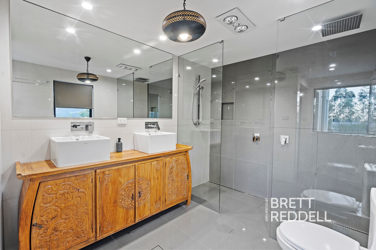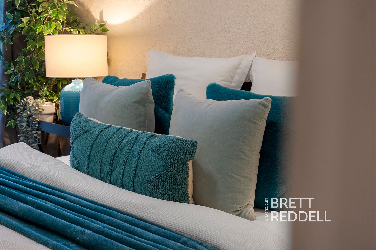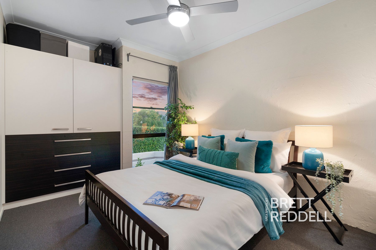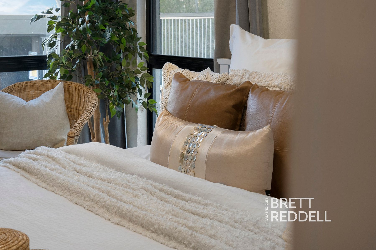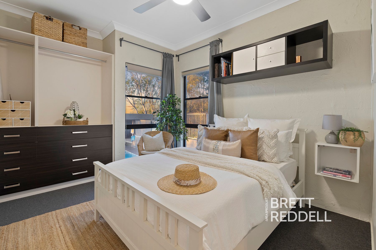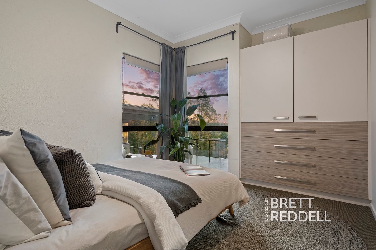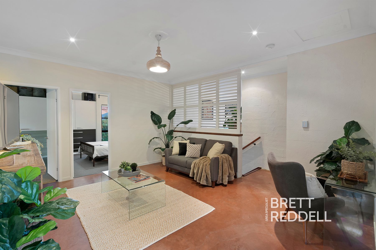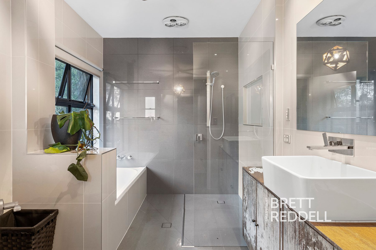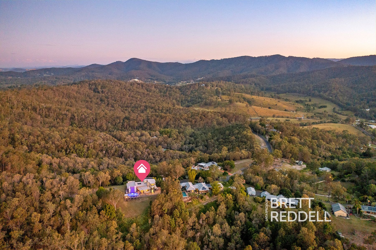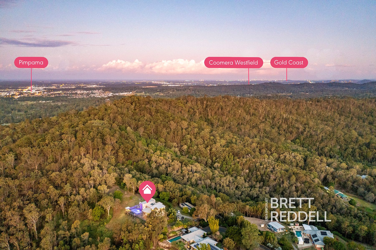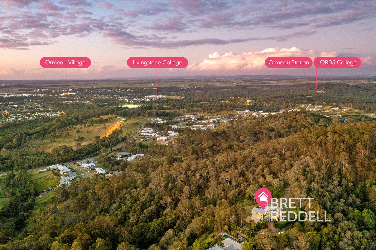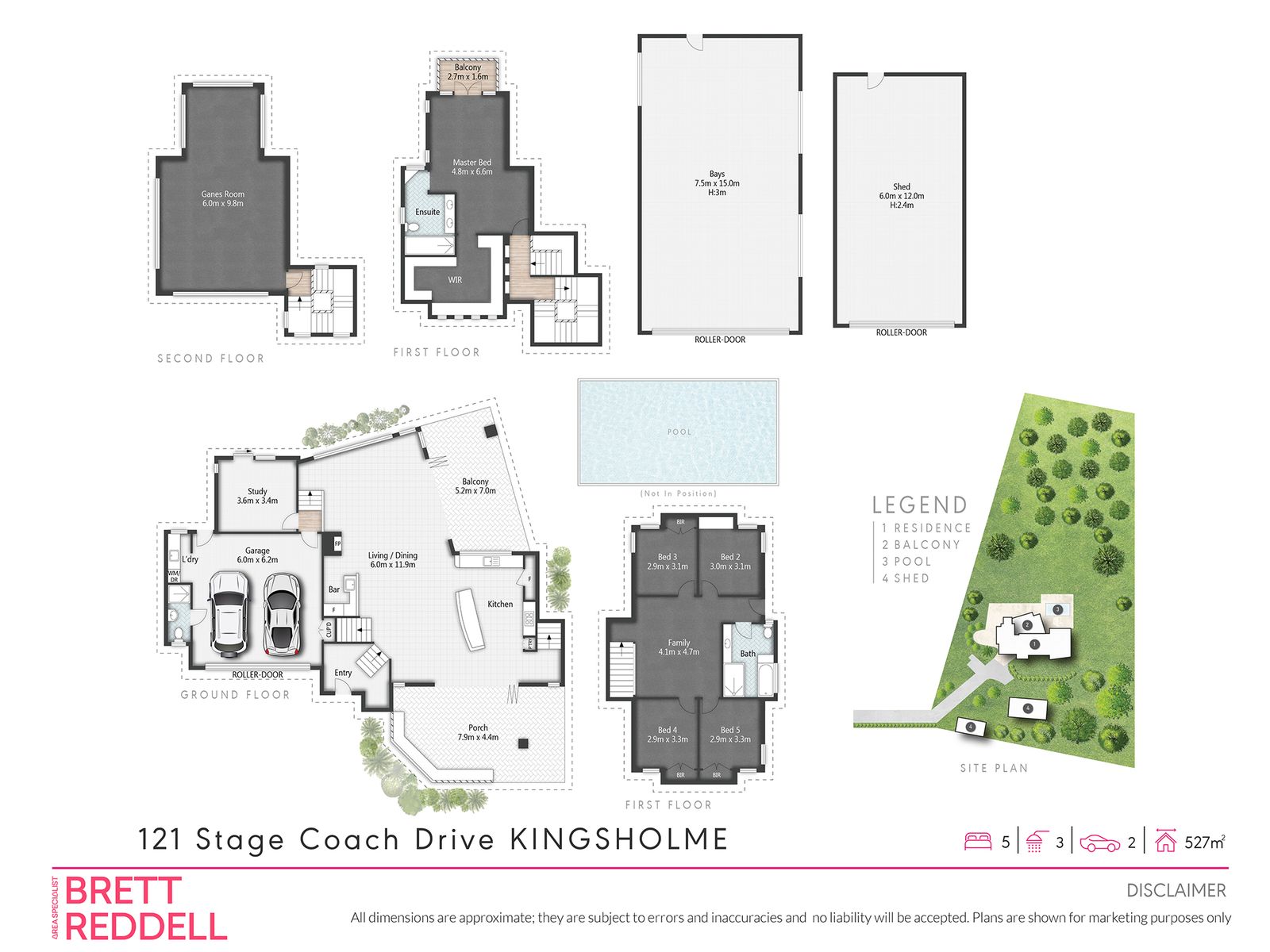Its Addressed: Private Inspections Call Brett 0498 642 464 to Book
-5 Bedrooms
-Study
-3 Bathrooms
-3 Large Living Areas
This exceptional property boasts a unique and custom-built architectural design, created by Eco Architect John Cameron, and features breath taking 360-degree views of the mountains and ocean. Nestled on a prestigious ridge in Kingsholme, the property sits on a generous 3-acre block, with a stunning reserve as its backdrop. The home has been strategically designed for optimal orientation, allowing natural breezeways in summer and warmth in winter.
With over 527m2 of eco-designed living space spread over three levels, this home offers a unique layout and bespoke features, including a front door made from recycled heritage timber from the old stand at The Gabba. The living areas are spacious and open-plan, featuring polished concrete flooring throughout and a high ceiling of 3.9m in the main area and 2.9m in the bedrooms. The kitchen boasts a 900mm gas oven and an industrial-sized cold room, perfect for food storage. The living room features a built-in bar and a fireplace, adding to the warmth and ambiance of the space. The property also includes a study on the lower floor and a kid's retreat with external access.
The large master bedroom is a standout feature of the home, with a balcony and a walk-in robe the size of a room. The ensuite boasts a double shower and vanity, adding to the luxurious feel of the space. The additional four bedrooms feature built-in cupboards, fans, and stunning views.
The outdoor entertaining area is a standout feature of the property, featuring a pizza oven and a built-in BBQ, overlooking the Northern Gold Coast lights out to Moreton Bay. The area opens up with bifold stack doors from the living area, making it perfect for entertaining. The property also includes a grand inground saltwater pool, a built-in pool cabana, and 360-degree views to Stradbroke Island. The property borders the Stage Coach Reserve and is incredibly private, with only one neighbour at a distance.
Other standout features of the property include two huge sheds, one measuring 15m by 7.5m with 3 phase power and 5kw solar, and another measuring 12m by 6m. The property also includes 12,500L of water tanks (4), a bore, and a sealed driveway. Built-in 2000, on the old Stage Coach trail used to deliver mail back in the 1800-1900s, this property is an exceptional offering, not to be missed.
Indoors
-Architecturally designed home built by Eco Architect John Cameron
-Large master bedroom complete with private balcony & walk in robe the size of a room with a double shower and vanity ensuite
- 4 Bedrooms with built in cupboards, fans & incredible views to the flowing landscape
- Kids retreat with a separate access for the combined family
-3 living areas all offering a spacious feeling
-Study on lower floor with toilet and double garage and rear door access for the home business
-Large open plan kitchen with 900mm gas oven and an industrial sized cold room with window access to serve food the outdoor area
-Living room with a built in bar perfectly tucked away
-Bifold stack doors from the living area to the beautiful outdoor entertaining area and also your purposely designed fire pit/seating
-Renovated main bathroom
-Polished concrete flooring throughout offering a unique feel and showcasing it's individualism
-3.9m high ceiling in the main area and 2.9m in the bedrooms
-Plantation window & door shutters
-Additional shower in the garage
-Elevated games room on the 3rd floor offers 360 degree views complete with pool table and a wet bar.
-Timber finishes throughout the house, including the front door from recycled heritage timber from the old stand at The Gabba
-NBN availability
Outdoors
-Pizza oven and built in BBQ located on outdoor entertainment area with direct access to the kitchen
-9.3m by 4.9m grand inground saltwater pool overlooking the views capturing the essences of our amazing location
-Pool Cabana for those lounge around days while keeping cool in the summer heat
-360 degree views to Stradbroke Island
-Stage Coach Reserve at you back door
-Incredibly private
-2 Huge sheds (1 x 15m by 7.5m with 3 phase power and 5kw solar & a 12m by 6m)
-12,500L of Water Tanks (4). Plus a bore
-Sealed driveway
-Opportunity to build a second dwelling or even utilise Tiny Homes to cater for all.
-Built in 2000, on the old Stage Coach trail used to deliver mail back in the 1800-1900s
Contact Brett Reddell 0498642464 your local Area Specialist Northern Gold Coast
Disclaimer: While efforts have been made to verify the information provided, the selling agents emphasize the need for due diligence, acknowledging that they cannot guarantee absolute accuracy and accept no liability for inaccuracies. Parties are encouraged to conduct their own inquiries to ensure the information's accuracy before relying on it.
