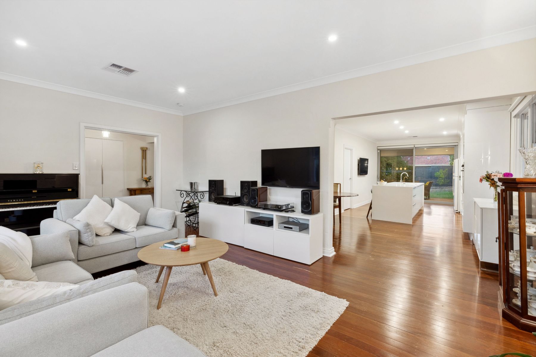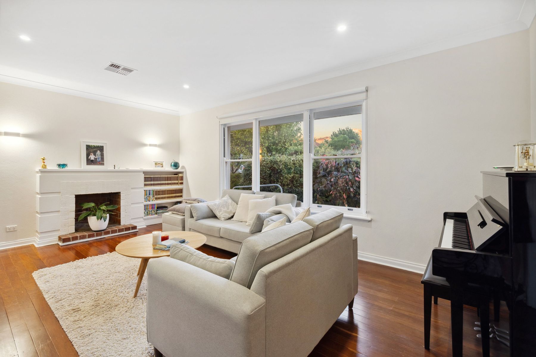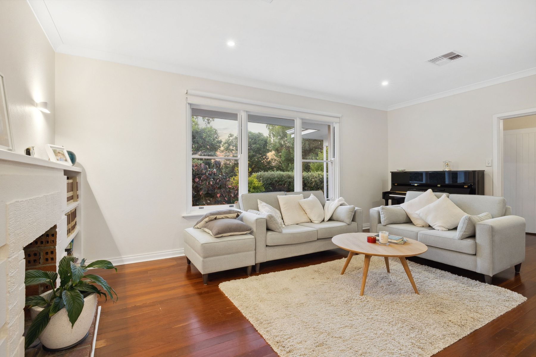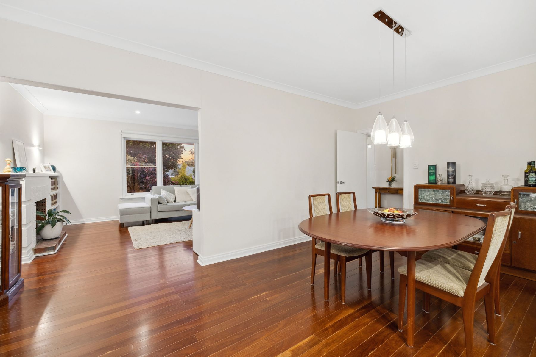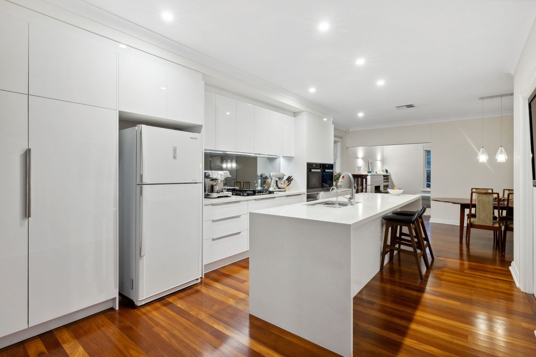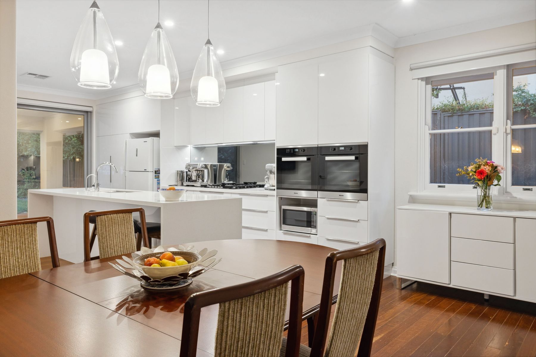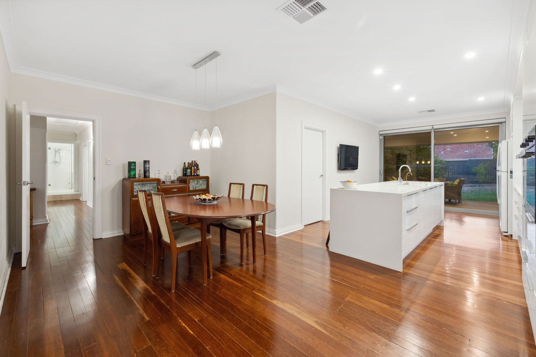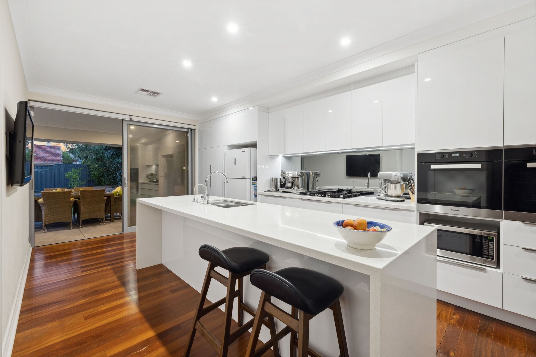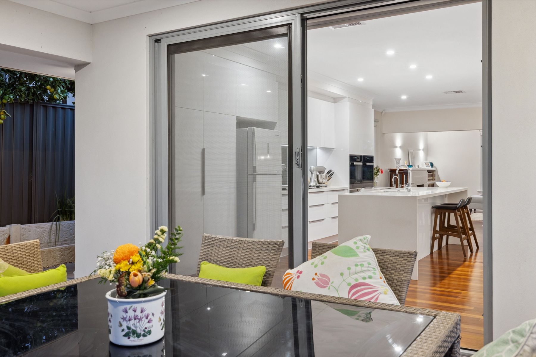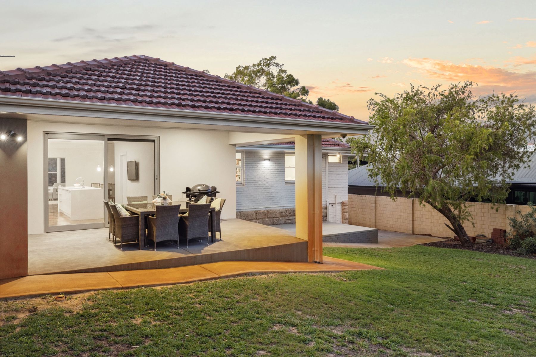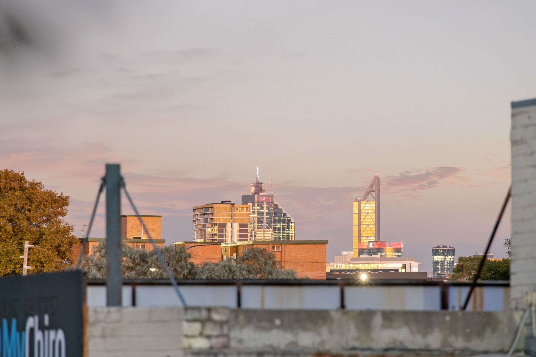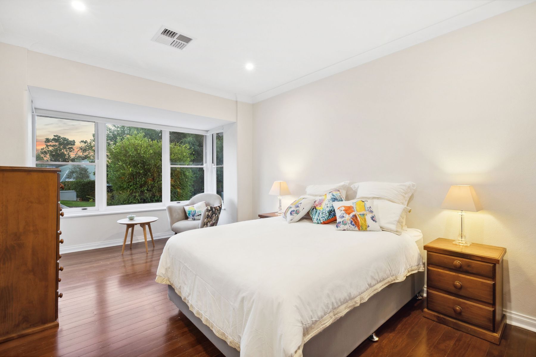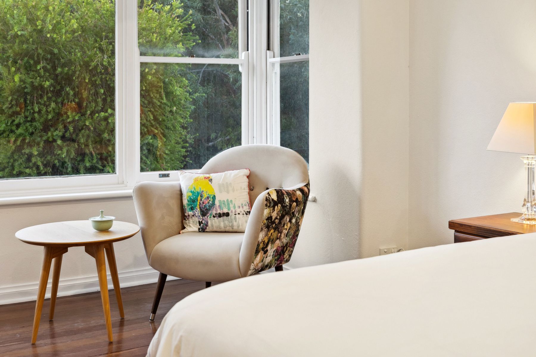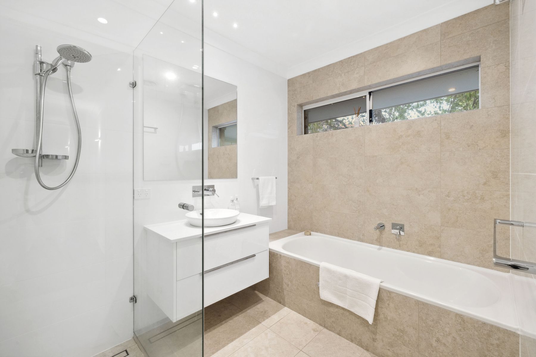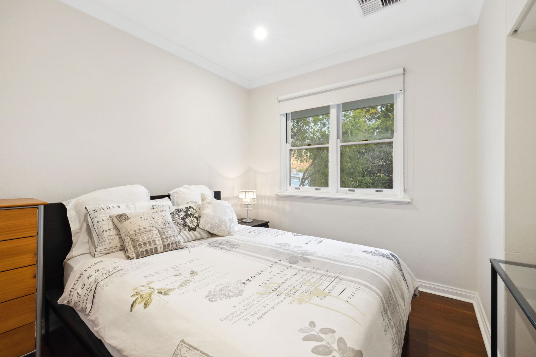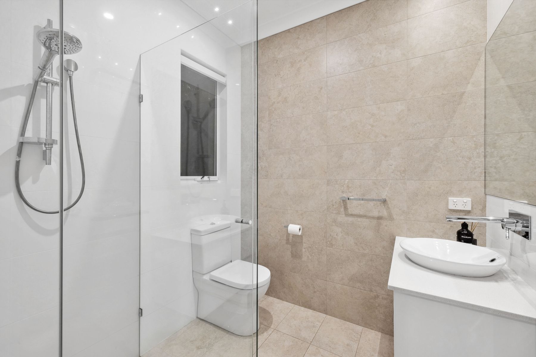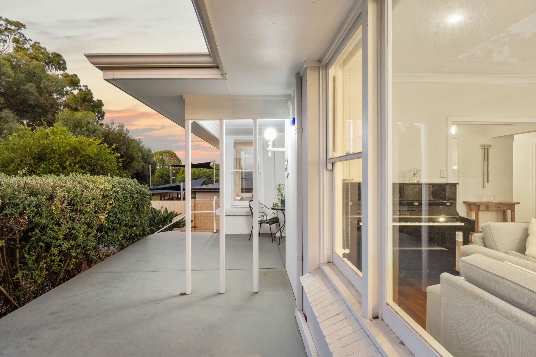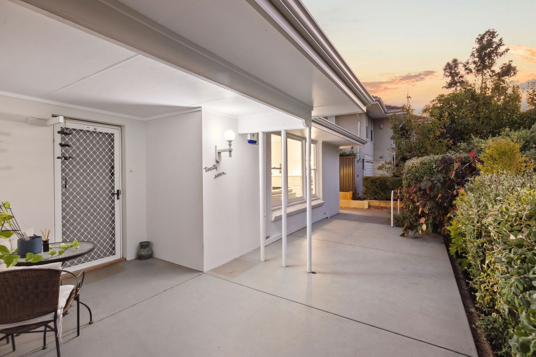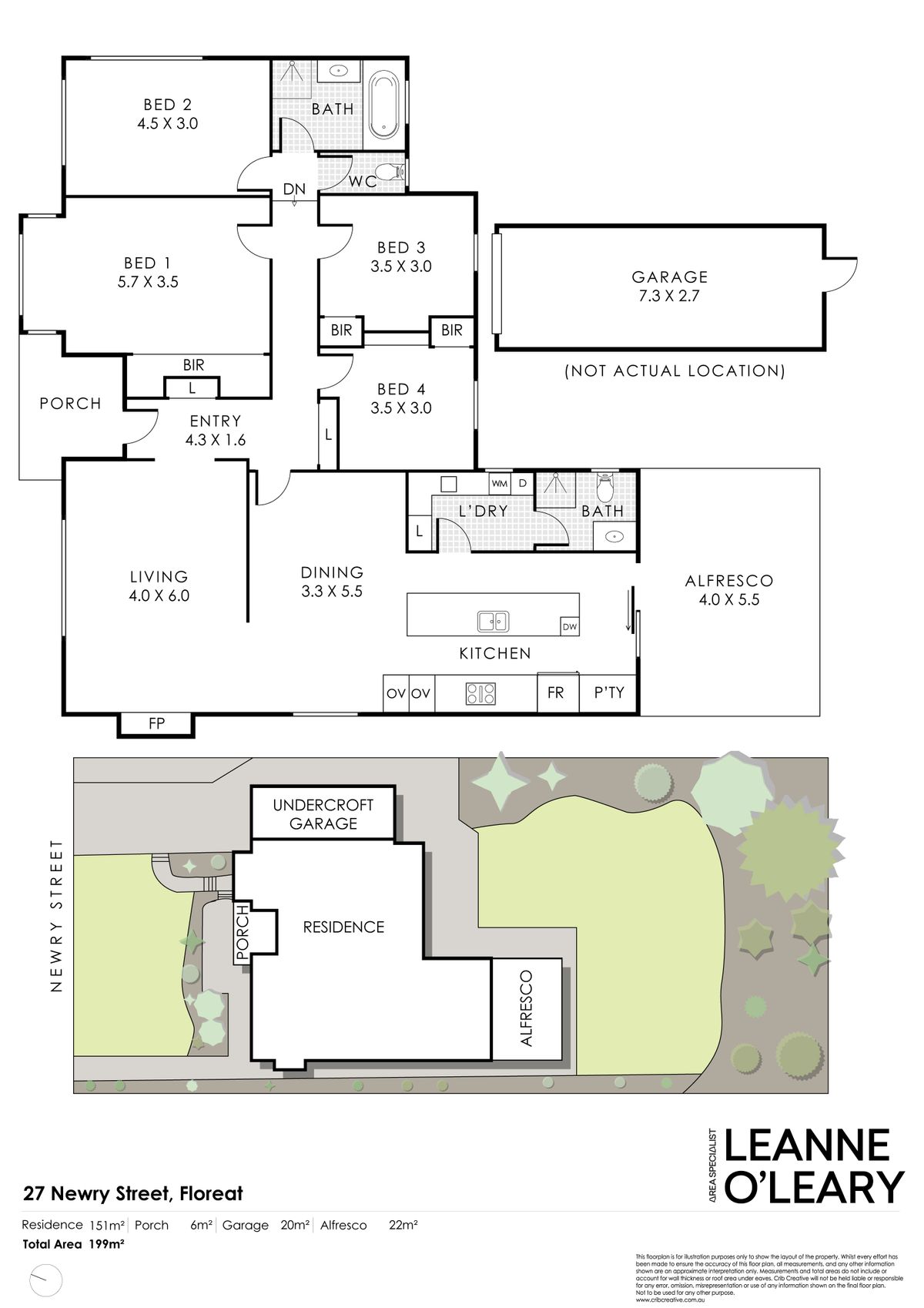Discover timeless elegance in this meticulously renovated and extended character home, nestled in one of Floreat's most coveted locations. Originally built in 1950, this residence has been lovingly restored to the highest standard by the current owner.
Conveniently situated near the vibrant shops and cafes of Birkdale St, this home offers the perfect blend of urban convenience and suburban tranquillity. Enjoy stunning city views from the rear alfresco, providing an ideal setting to view Perth's annual fireworks display.
With a north-facing orientation, the home is bathed in natural light through large windows at the front, creating a warm and inviting ambiance. Relax on the front porch and soak in the serene surroundings while basking in the sunshine.
Boasting four bedrooms, two bathrooms, and a fabulous kitchen with European appliances, this home seamlessly combines modern luxury with classic charm. All major renovations, including a new roof, plumbing, electrics, and ceilings, have been completed, offering immediate comfort and peace of mind.
Set on a generous 921sqm block, the property presents an exceptional opportunity for future enhancements, such as adding a second storey to fully capitalise on the stunning city views or creating your very own private oasis with a swimming pool.
Don't miss your chance to own a piece of Floreat's history while enjoying contemporary comforts and endless possibilities. Contact Leanne O’Leary to make this charming character home your own.
THE BRIEF:
•Character home built in 1950
•921sqm land holding with north facing orientation
•Fully renovated and extended
•Spacious living, dining, kitchen extending out to a large alfresco
•Four bedrooms, two bathrooms
•Large master bedroom with north facing bay window and BIRs
•Kitchen with full suite of Miele appliances, Caesar stone waterfall edge island bench, quality cabinetry
•Bathrooms with full height tiling, quality fittings and bath in main bathroom
•Polished wandoo flooring throughout
•New roof, ceilings, plumbing and electrical wiring
•LED lighting throughout
•3-Phase power
•Ducted reverse cycle air conditioning throughout
•Security alarm and CCTV
•5.2 kw solar panel system
•NBN
•Under croft garage with new remote controlled roller door
•Own bore with new submersible pump
•Located in the Floreat Park Primary School and Shenton College catchment
THE DETAILS:
•Water Rate - $1,663.98 per annum (FY 23/24)
•Council Rates - $2,203.00 per annum (FY 23/24)
•Local authority – Town of Cambridge
•Zoned Residential (R)15
