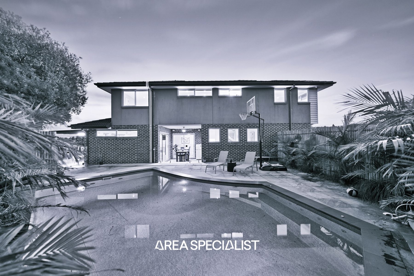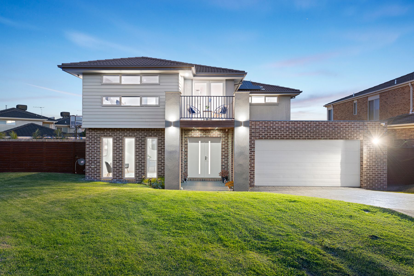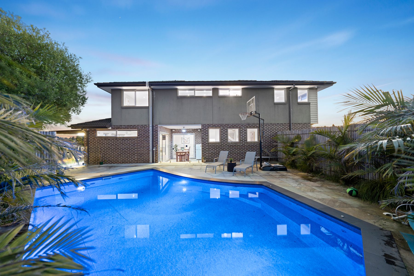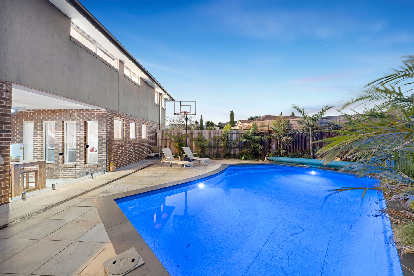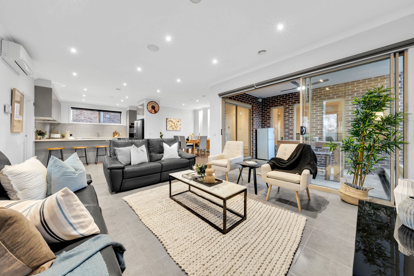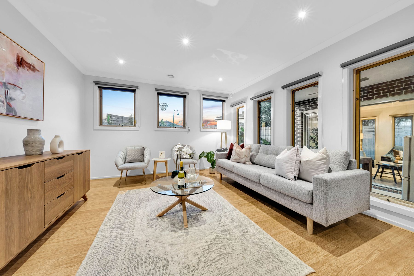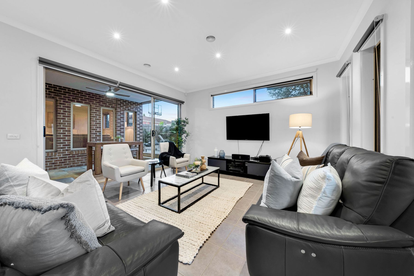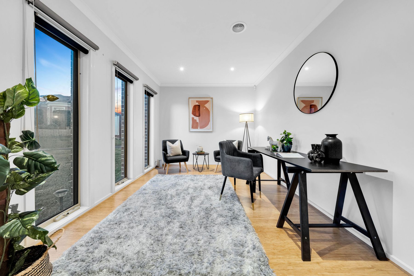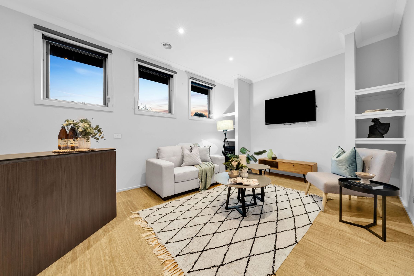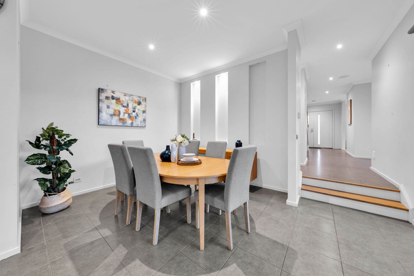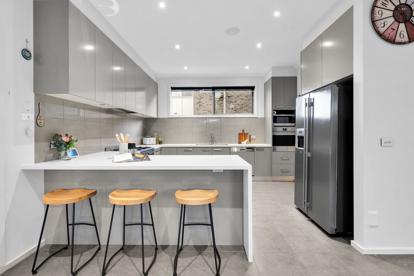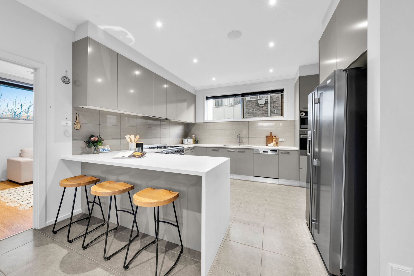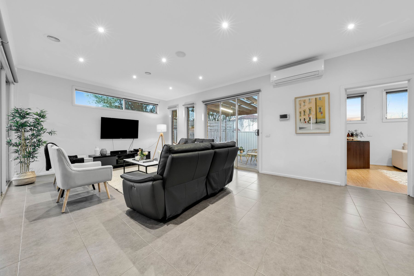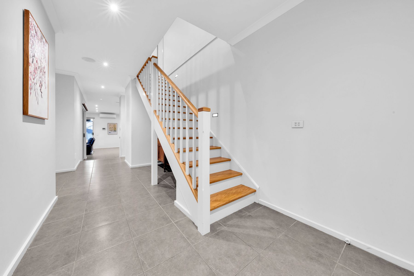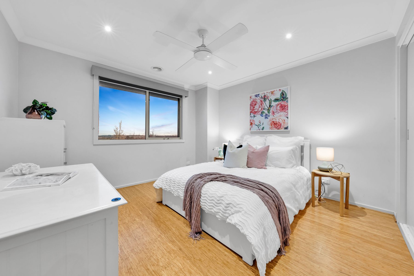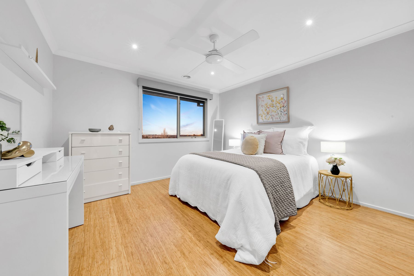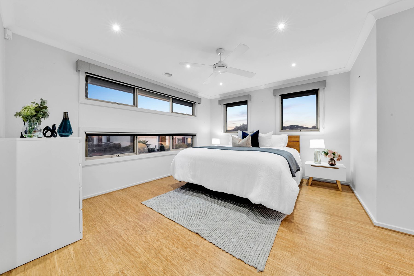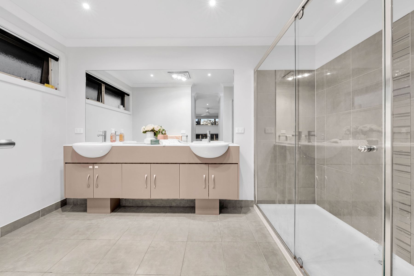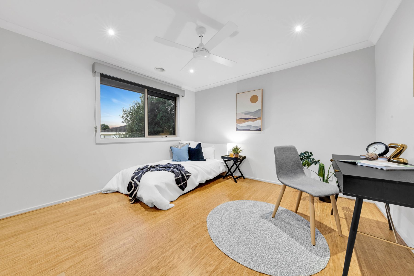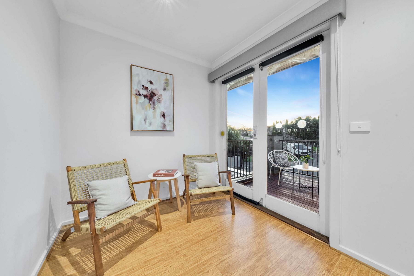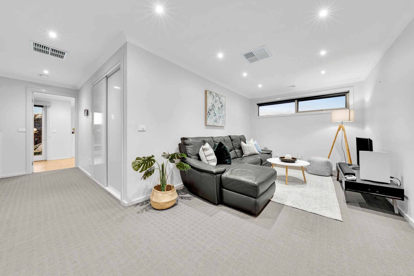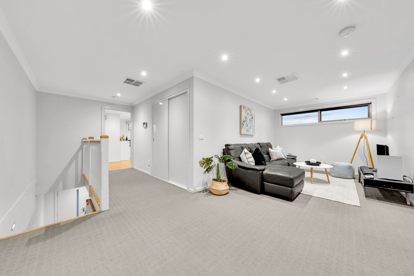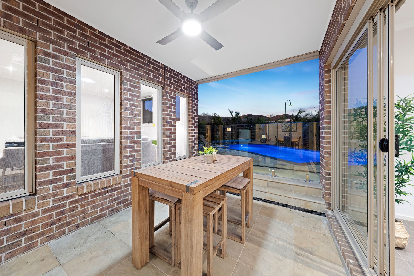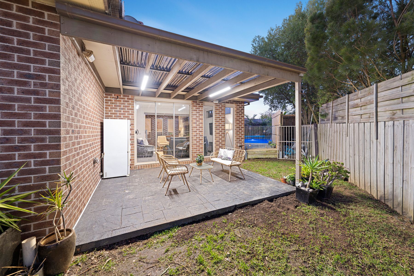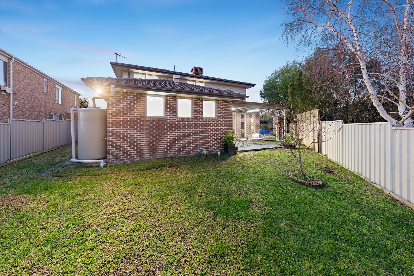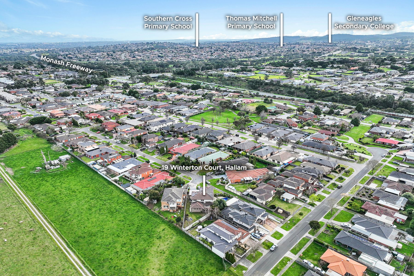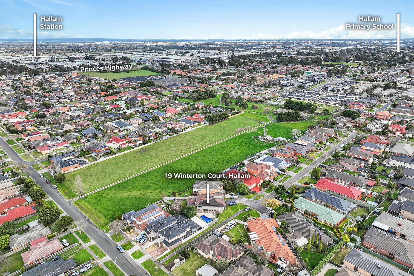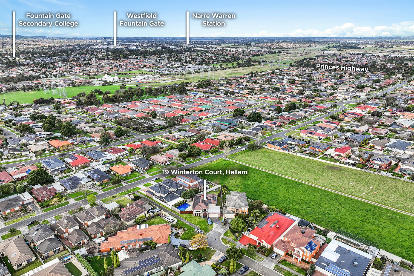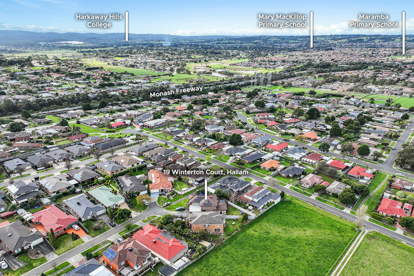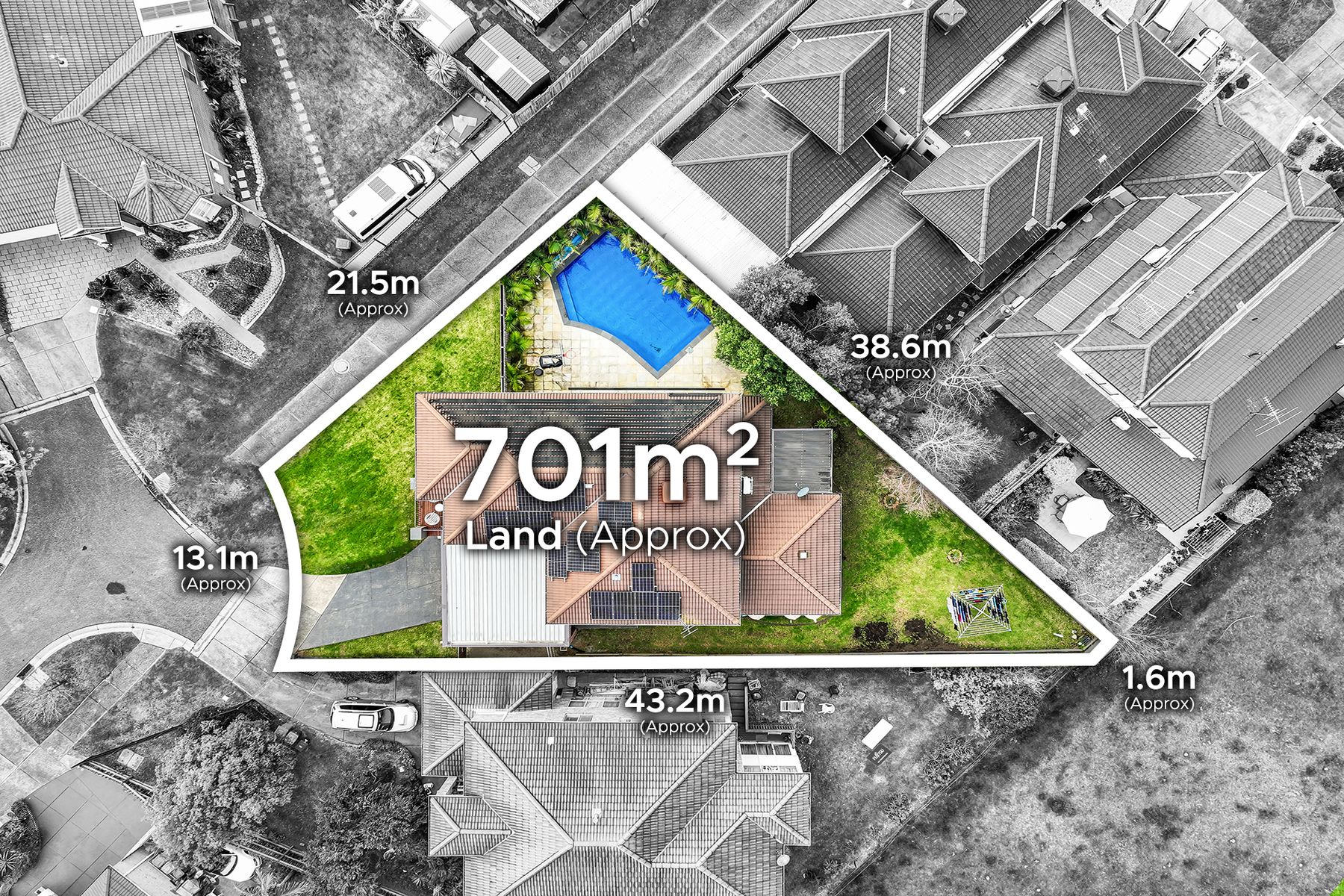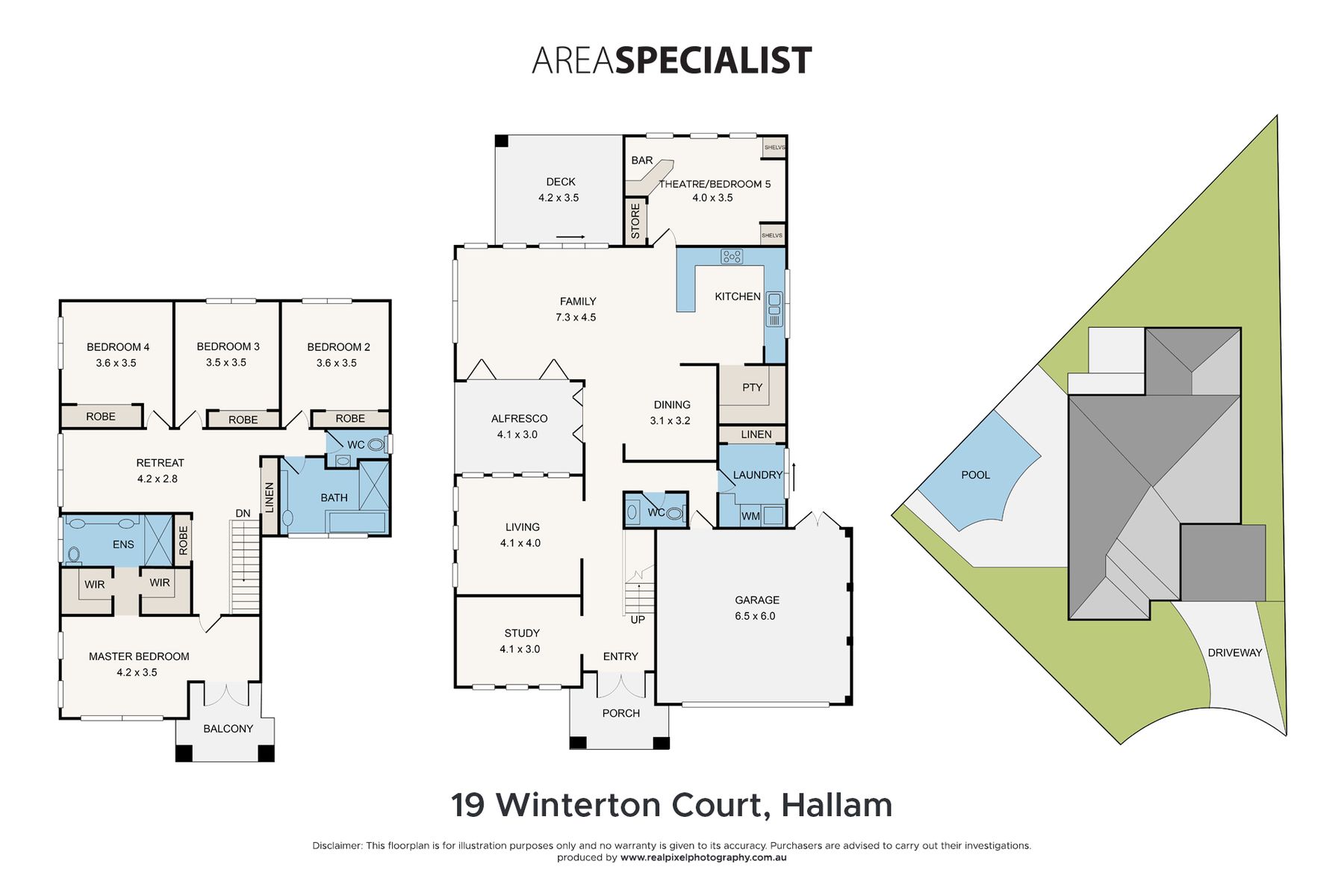ITS ADDRESSED
Why build and stress about the building industry for the next however long it takes to build? Embrace the joy of moving into your dream home almost immediately without the hassle of construction.
This home was built by renowned Lavie Homes back in 2008 when the builders respect quality over quantity. On the market for the very first time ever is this 40.82sq home sitting on a huge 701m2approx. block located at the end of the court, private and safe for the family.
As you step through the front door, a study awaits on your left, an ideal workspace for those running a home business, remote employees, or study space, adjacent is a tranquil formal living room for quiet time or guests visiting. Venture further inside, and an expansive open-plan family area with bifold doors greets you, complete with a dining zone, breakfast bench, kitchen featuring a stunning waterfall stone bench top and of course equipped with a giant walk-in pantry.
For the chef of the house, the kitchen boasts a double oven, Smeg 5 stove gas cooktop and an industrial-style Sirius exhaust. Step outside into the alfresco area, a natural gas point already installed for summer nights BBQ with friends and family. An unobstructed view of the swimming pool with established lush palm trees creates a holiday feel all year round. Enjoy a cocktail or two from the inbuilt home bar area and then a splash in the heated Albatross Built inground swimming pool, the design is constructed with steel pre-engineered and compliance with pool regulations. The home also offers flowing in-ceiling speakers throughout the house and outside to dance the night away to your favourite music. While entertaining in the pool area, the kids can also kick a ball or two in the large green backyard located at the other end of the house planted with fruit trees and another undercover outdoor area perfect for resting and enjoying the green space.
For the environmentally conscious, this home not only does it offers luxury but also takes care of the environment, fitted with solar panels, and water tanks for the greywater system. Led lighting throughout the house with a Clipsal glass look, Saturn range fittings with LED lighting indication to guide you at night.
For the tech-savvy, it is completely wired with Ethernet wall ports to connect your multiple devices to the network, ideal for work-from-home moms or dads and demanding teenage or adults to connect PS5. Feel safe with a home intercom and secure with a DMSS security system offering remote monitoring, video playback and multiple features for around-the-clock safety surveillance.
The master bedroom upstairs is secluded and away from the rest of the bedrooms, and features a large balcony space, a wonderful place to spend quality time together after the family is asleep. Includes his and hers walk-through wardrobe, and his and hers wash basin equipped with an enormous shower. All bedrooms have BIRs & ceiling fans upstairs. Imagine spending quality time and creating memories with the family in the retreat before going to bed every night, what a wonderful upbringing for the young ones. The back theatre room can also be used as a 5th bedroom downstairs providing flexible living arrangements for elderly parents or guests staying over. Tiled and floorboards throughout leaving no room for allergies and perfect for families with pets. Extra-large double car garage, plus an extra 2 parking spaces in the driveway for the young adults to admire their cars.
Close to Harkaway Primary School, Hallam Primary & Secondary, easy access to M1 freeway and within a short drive to Fountain Gate Shopping Centre.
We can’t wait to see you fall in love with one of the area’s most luxurious homes in Hallam. See you soon.
For more Real Estate in Hallam, contact your Area Specialist.
Note: Every care has been taken to verify the accuracy of the details in this advertisement, however, we cannot guarantee its correctness. Prospective purchasers/tenants are requested to take such action as is necessary, to satisfy themselves with any pertinent matters.
