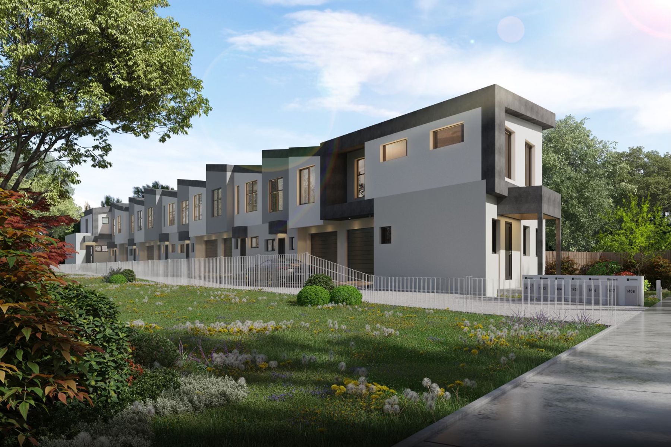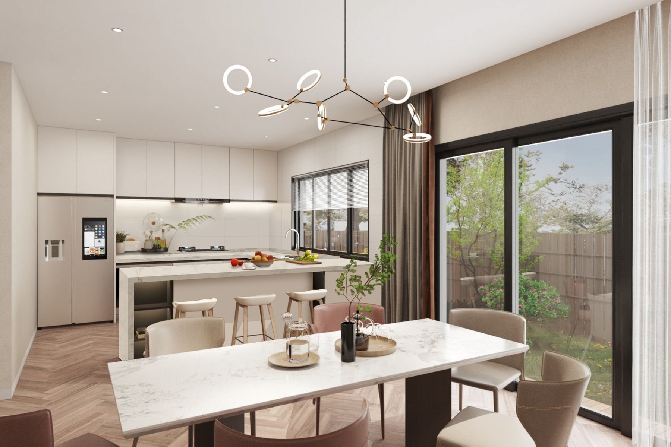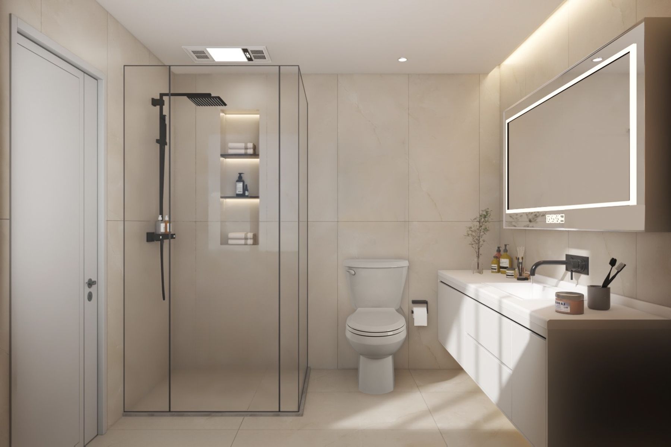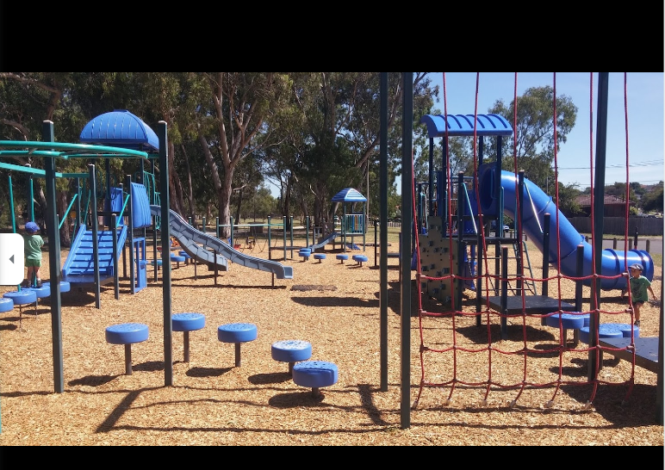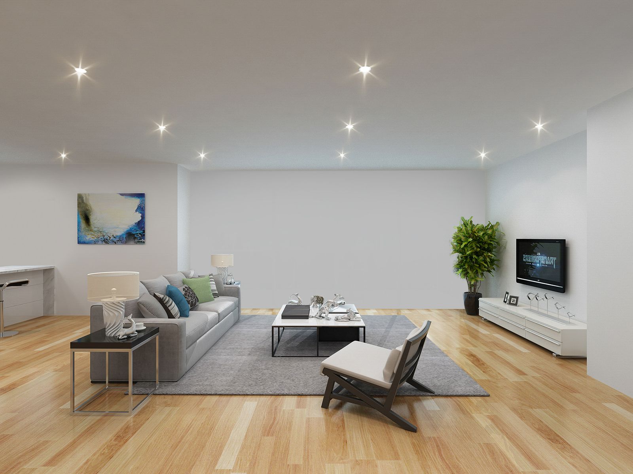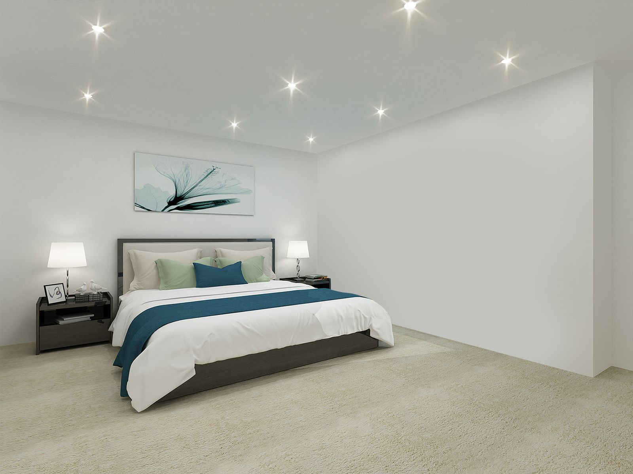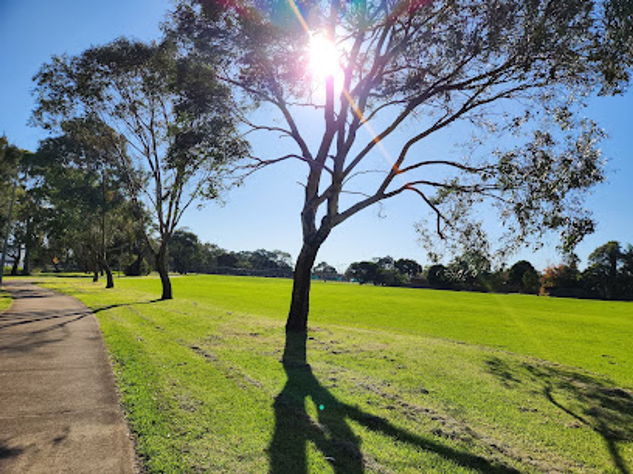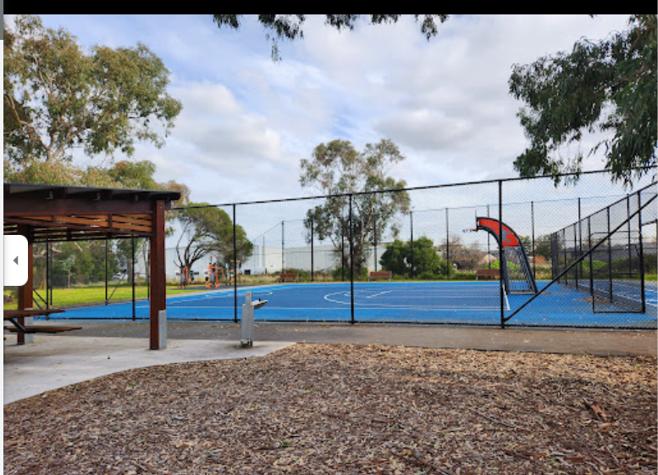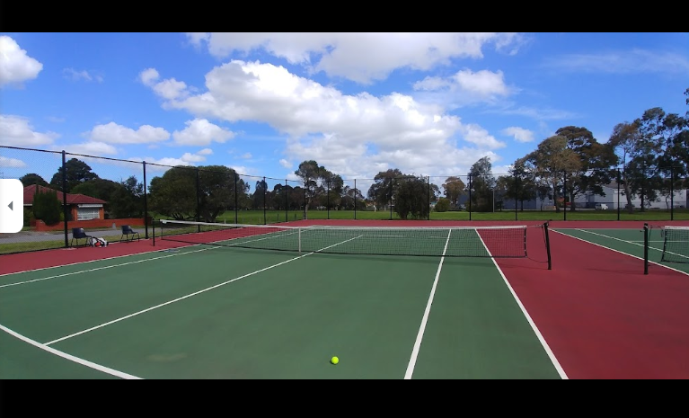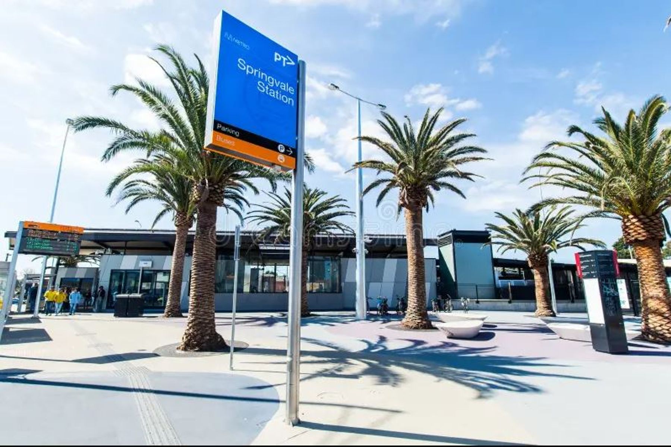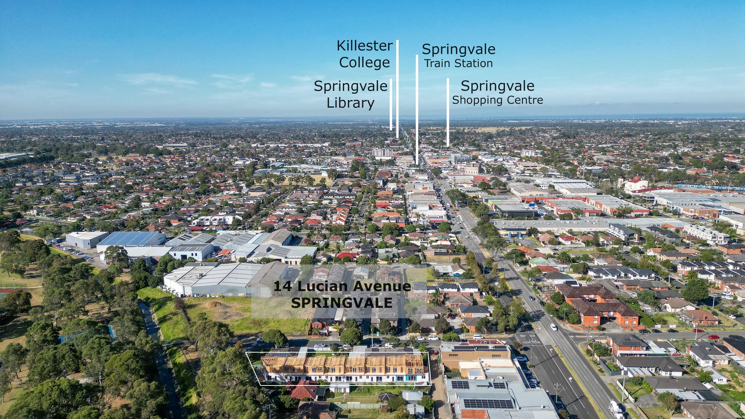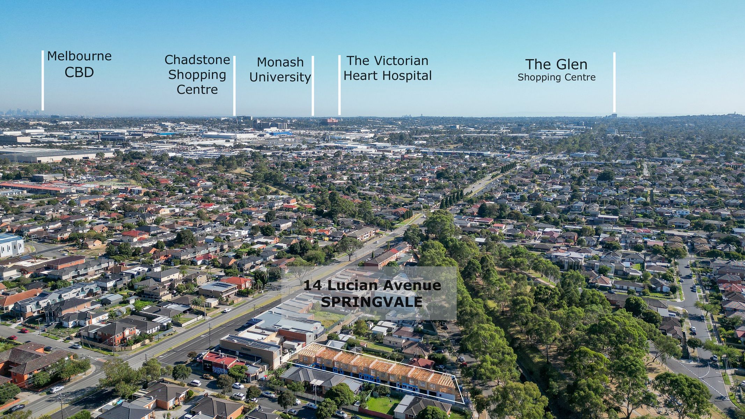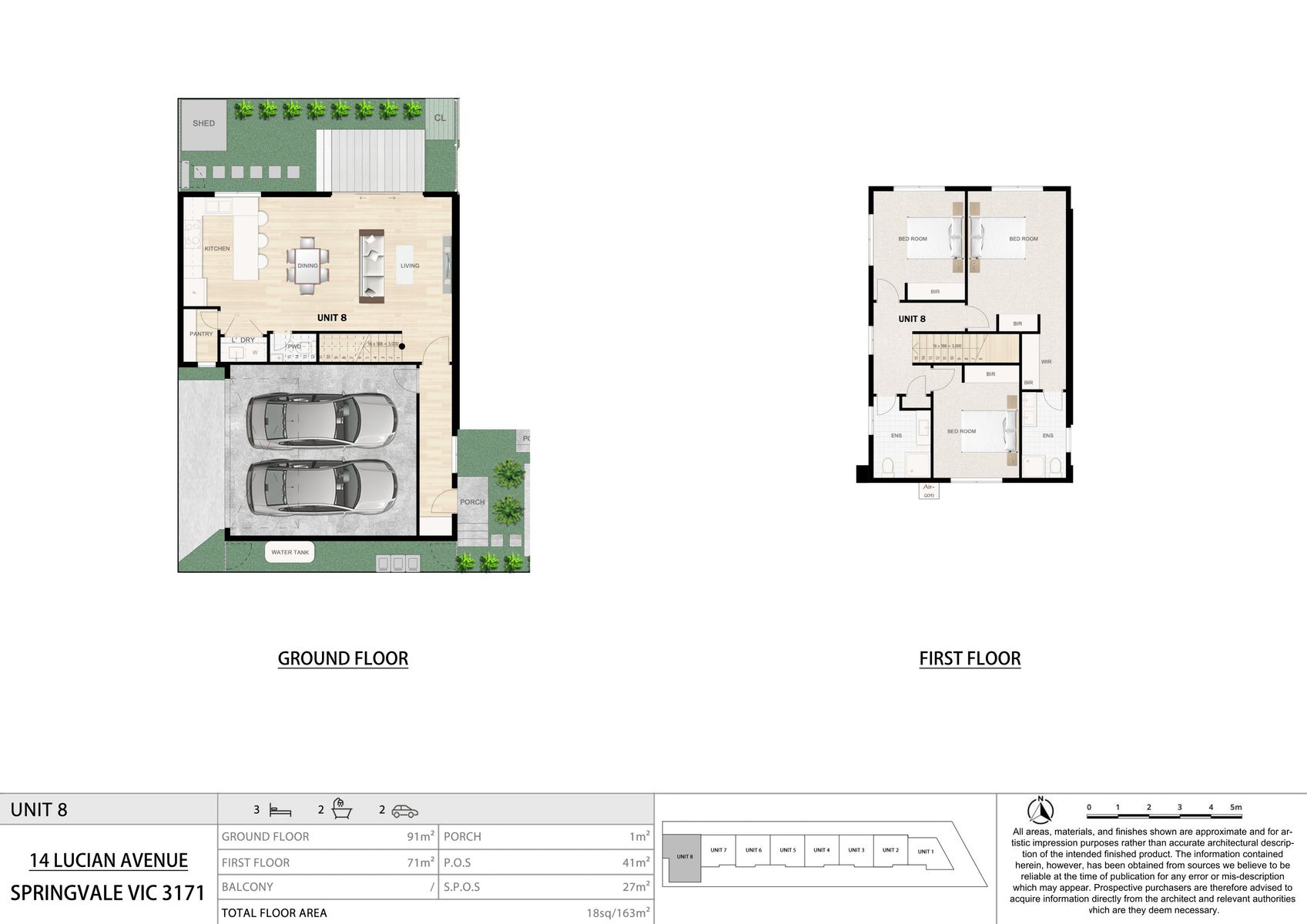Its Addressed:
Completion 6 months approximate. Bookings available on site! Construction is advancing fast!
Placed within a short stroll of shops, schools, transport and vibrant dining options, this brand-new contemporary townhouse blends pristine designer interiors with modern functionality and a desirable north-to-rear aspect, creating an ideal solution for first homebuyers, downsizers and savvy investors.
Behind the eye-catching rendered façade and neat landscaping, the home introduces a light-filled ground floor, revealing soaring 2.7m high ceilings, chic timber-style flooring and crisp neutral tones that enhance the spacious open plan configuration.
The comfortable living/dining zone bathes in a wonderful soothing ambience, flowing seamlessly to a glorious sun-drenched deck for effortless entertaining.
Meanwhile, the sleek adjoining kitchen showcases sparkling stone benchtops and white gloss 2PAC cabinetry, fully equipped with quality appliances, a mixer tap, dishwasher and tiled splashback.
The gleaming downstairs powder room is situated nearby with a discrete European laundry and walk-in pantry, leading to a remote double garage with internal access.
Upstairs, the sumptuous feel continues with plush neutral carpet which flows throughout all three bedrooms.
Encouraging relaxation, the master is especially notable with its walk-in/built-in robes and exclusive dual vanity ensuite, while the two remaining bedrooms share a family bathroom with beautiful porcelain tiles, a semi-frame shower and 2PAC vanity.
Premium finishing touches include split-system air conditioning to the living zone and all bedrooms, outdoor sensor lighting, double-glazed windows and a Colorbond roof, plus instantaneous gas hot water, a water tank, alarm system, linen storage and storage shed.
Making everyday life a breeze, the home’s boutique complex sits within a simple stroll of Springvale Shopping Centre, Springvale Rise Primary School, parks, sporting facilities and Springvale Station for easy city commuting.
It’s also just moments from Wellington Secondary College, private schools such as Minaret College and Killester College, and the highway.
With nothing left to do but unpack and relax, say yes to lifestyle living in one of Springvale’s most convenient settings. Contact us today for a priority inspection.
Property specifications
Three robed bedrooms and open plan living/dining zone
Contemporary stone kitchen with oven/cooktop and dishwasher
Ensuite and bathroom with semi-frame showers (one with dual vanity), powder room
Split-system air conditioning, timber-style flooring, quality carpet, double glazing
Entertainers’ deck, easycare gardens, double garage, water tank and shed
Walk to schools, shops, restaurants, parks and station, close to highway
For more Real Estate in Springvale contact your Area Specialist.
Note: Every care has been taken to verify the accuracy of the details in this advertisement, however, we cannot guarantee its correctness. Prospective purchasers are requested to take such action as is necessary, to satisfy themselves with any pertinent matters. Renderings provided could have variation, talk to agent for more accuracy.

