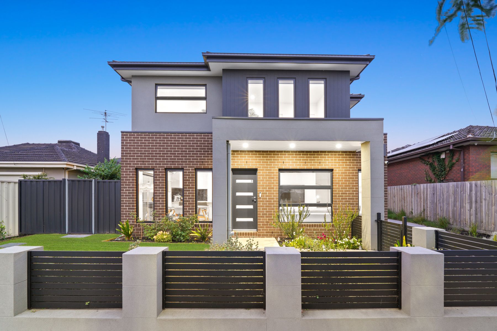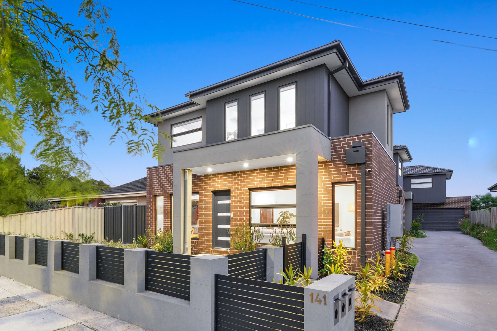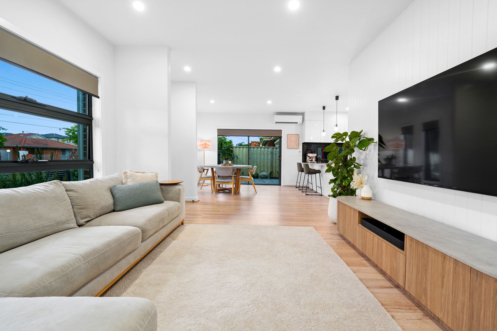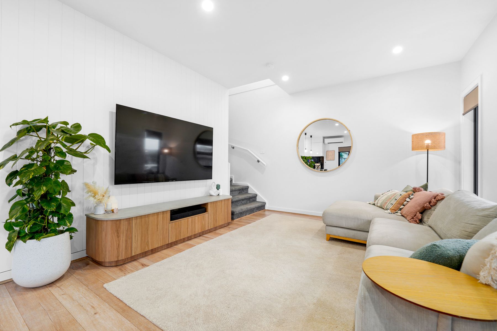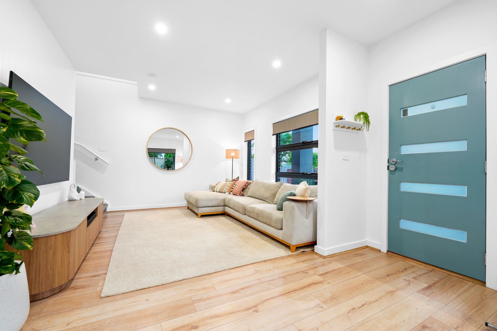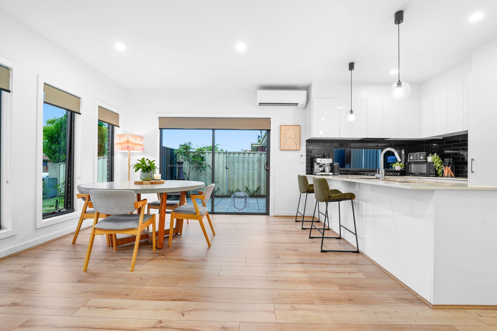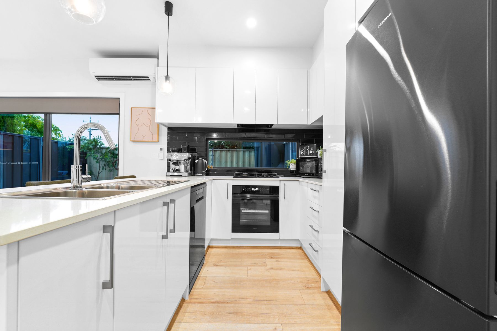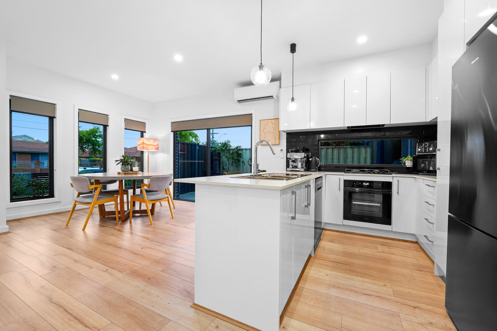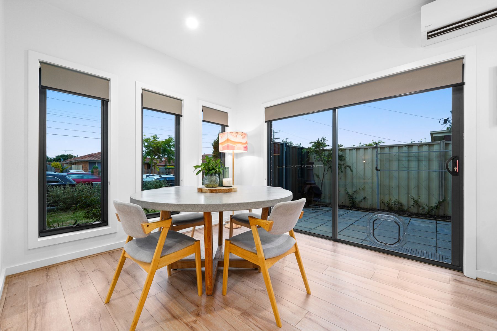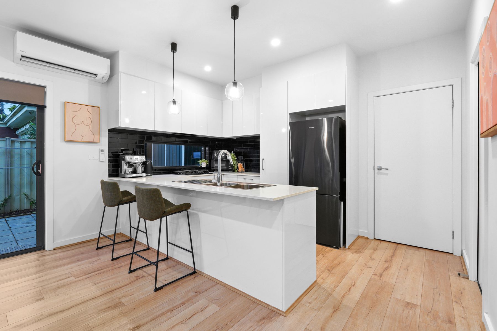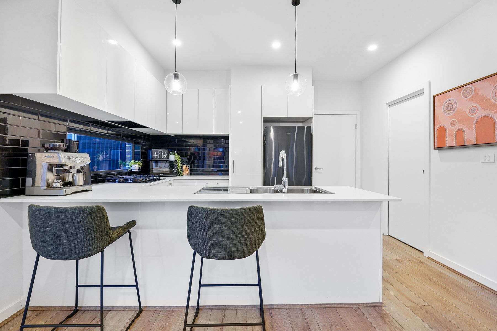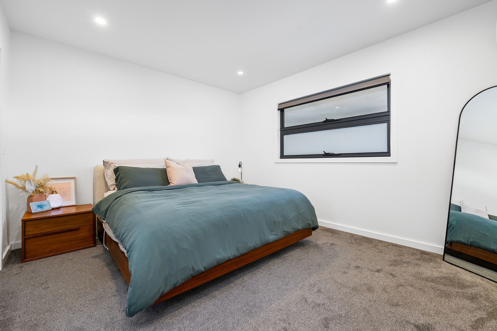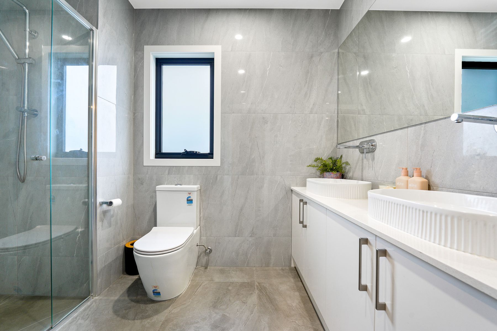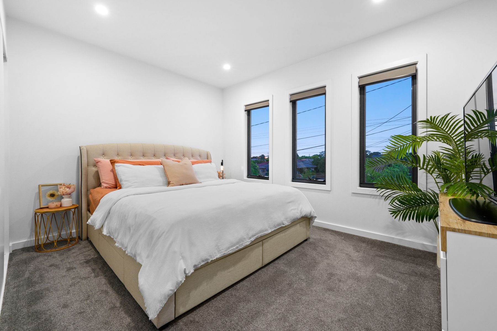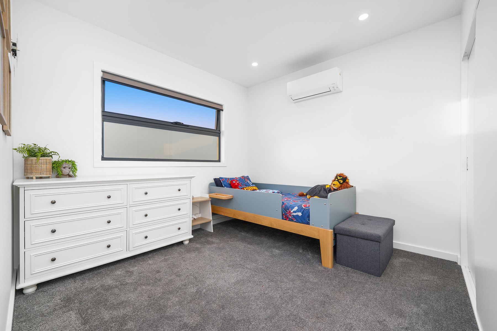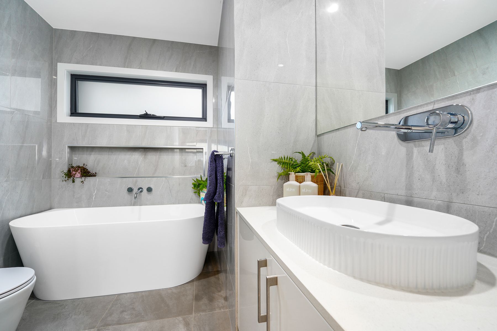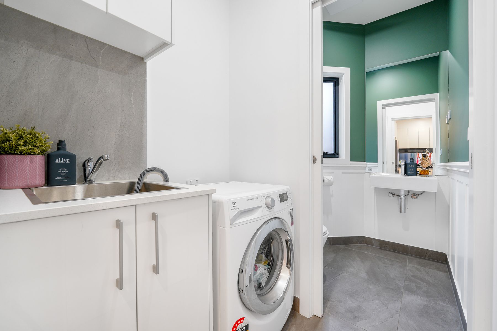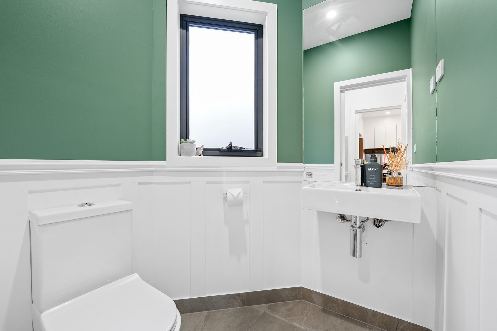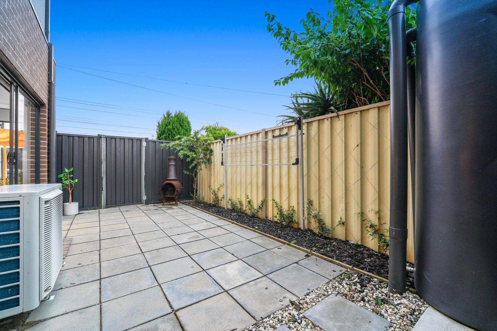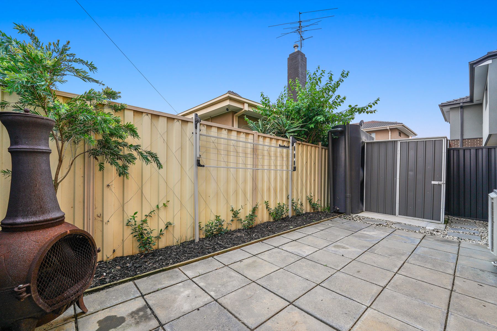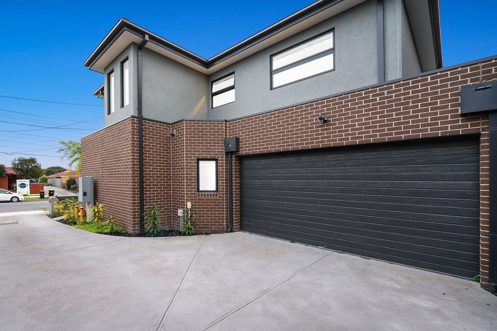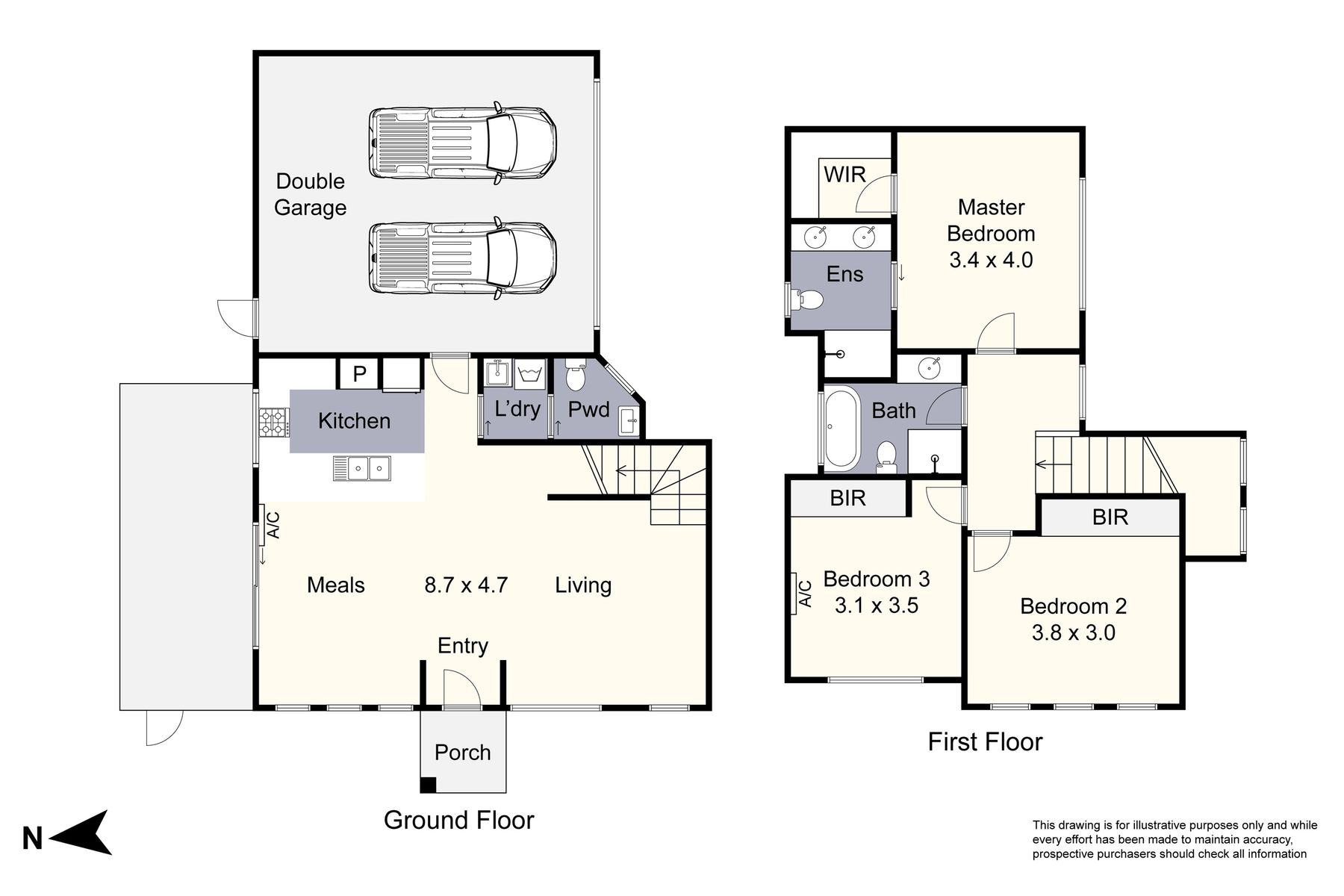Its Address:
Found in a prime location, this family home is within an easy stroll to Noble Park Primary School and Keysborough Secondary College. Just nine-minutes walk away, you'll reach Noble Park Train Station and local sporting facilities. Surrounded by an abundance of parks and outdoor recreation options, this property invites you to embrace an active lifestyle. Moments away, Buckley Street unfolds with its diverse array of restaurants, cafes, retail outlets and amenities.
The exterior of this stunning, near-new double-storey build exudes sophistication with its high-end brick-veneer and painted render facade. A solid powder-coated aluminium and rendered front boundary fence provides a sense of security and style. A welcoming LED-illuminated portico, flanked by solid piers, sets the tone for an elegant entrance. Security is enhanced by security cameras, while low-maintenance designer landscaping complements the property's aesthetic appeal. The rear-positioned double lock-up garage adds convenience and security, with large windows inviting natural light inside.
The interior features high square-set ceilings, split-system air conditioning and modern LED down lights. A doggy access door, external storage shed and water tank cater to practical needs. The open-plan design extends to an additional lounge/retreat, creating a versatile living arrangement. A private paved courtyard is the perfect spot for the all-important morning coffee, while roller blinds, luxurious timber-look floating floorboards and contemporary LED side-lights to the staircase are all big ticks. A separate powder room for guests boasts a unique wainscoting finish.
The opulent kitchen is a focal point with abundant gloss-white cabinetry and a mesmerising black glass splash-back. Stone bench tops, a four-seater breakfast island, integrated dishwasher and 600mm gas and electric cooking appliances provide luxe style and functionality. Ample storage space and a pull-down veggie spray mixer complete the space.
Three well-sized bedrooms feature plush carpet and built-in robe storage. The main bedroom vaunts a walk-in robe and a private ensuite with a double vanity. Both bathrooms are highly appointed with full-height wall tiles, designer sink and tap ware and semi-frameless showers. The main bathroom showcases a semi-freestanding avant-garde bathtub with a tiled niche, elevating the sense of luxury.
Contact us for a priority inspection today!
Property specifications
·Three bedrooms, open-plan living and dining, separate lounge, private courtyard
·Elite, contemporary facade, solid border fencing, easy-maintenance yards
·AC (x4), LEDs, high square-set ceilings, security cameras, quality flooring, blinds
·Double lock-up garage
·Walk to schools, train station, dining, cafes, parks, sporting facilities and more
For more Real Estate in Noble Park, contact your Area Specialist.
Note: Every care has been taken to verify the accuracy of the details in this advertisement, however, we cannot guarantee its correctness. Prospective purchasers are requested to take such action as is necessary, to satisfy themselves with any pertinent matters.

