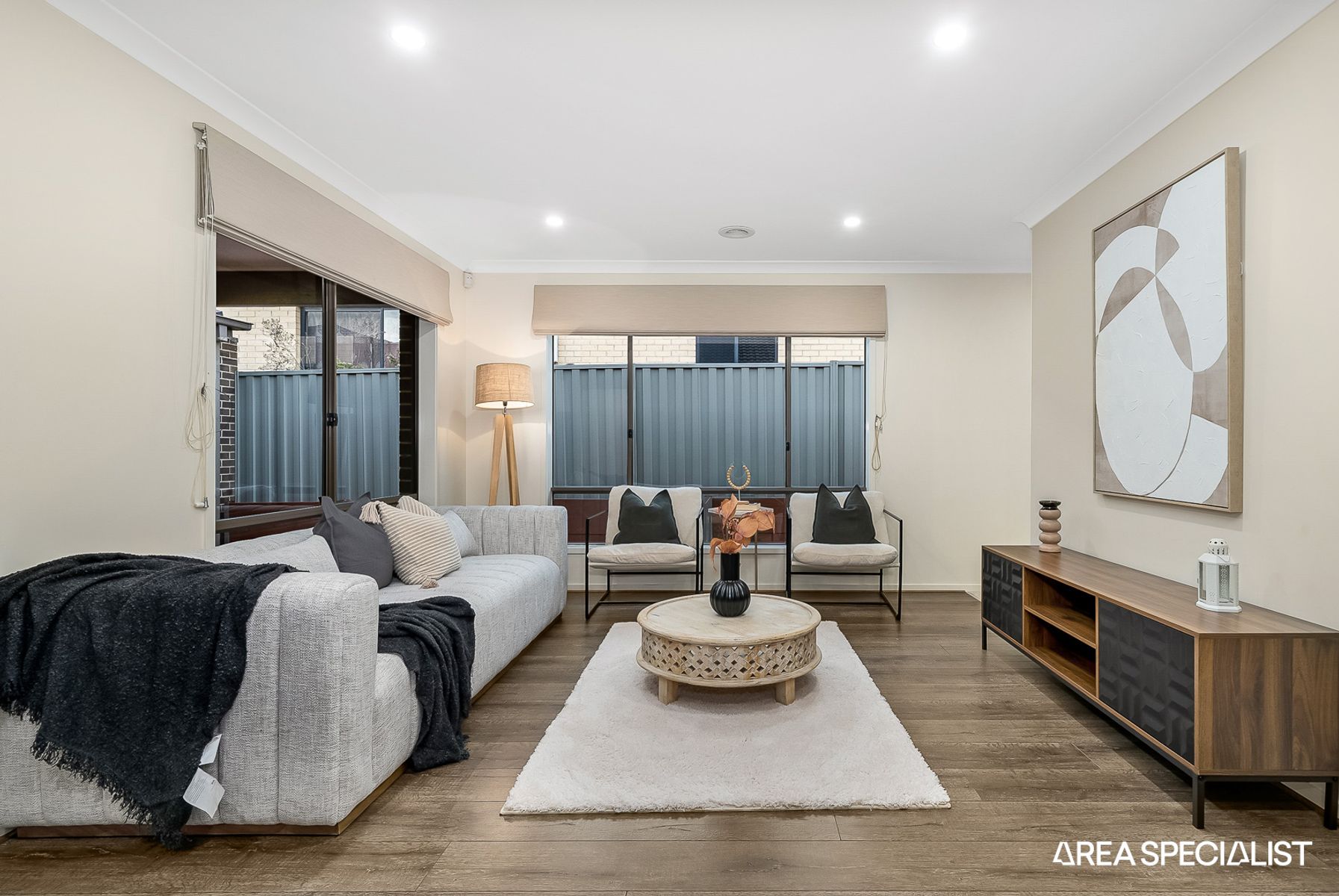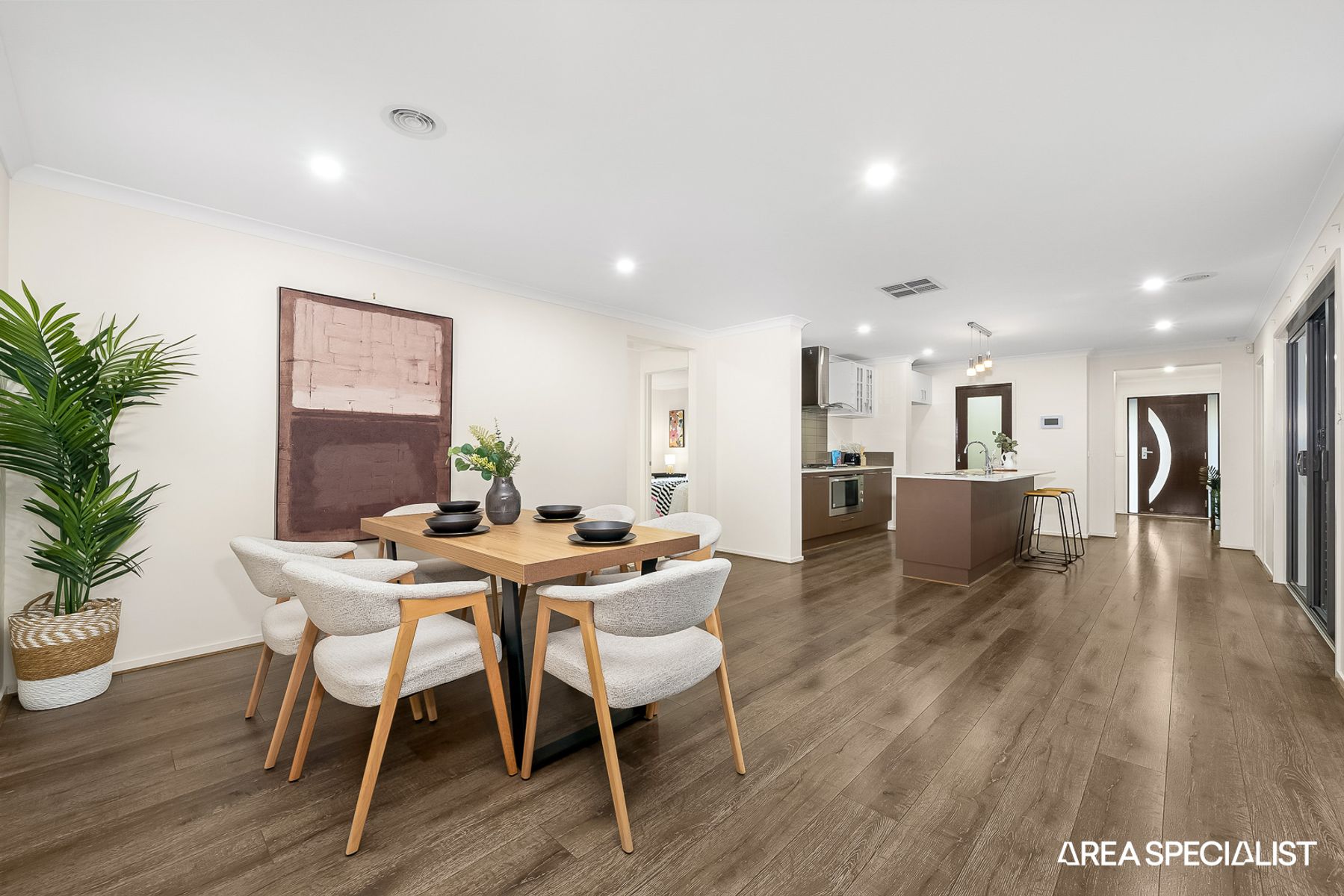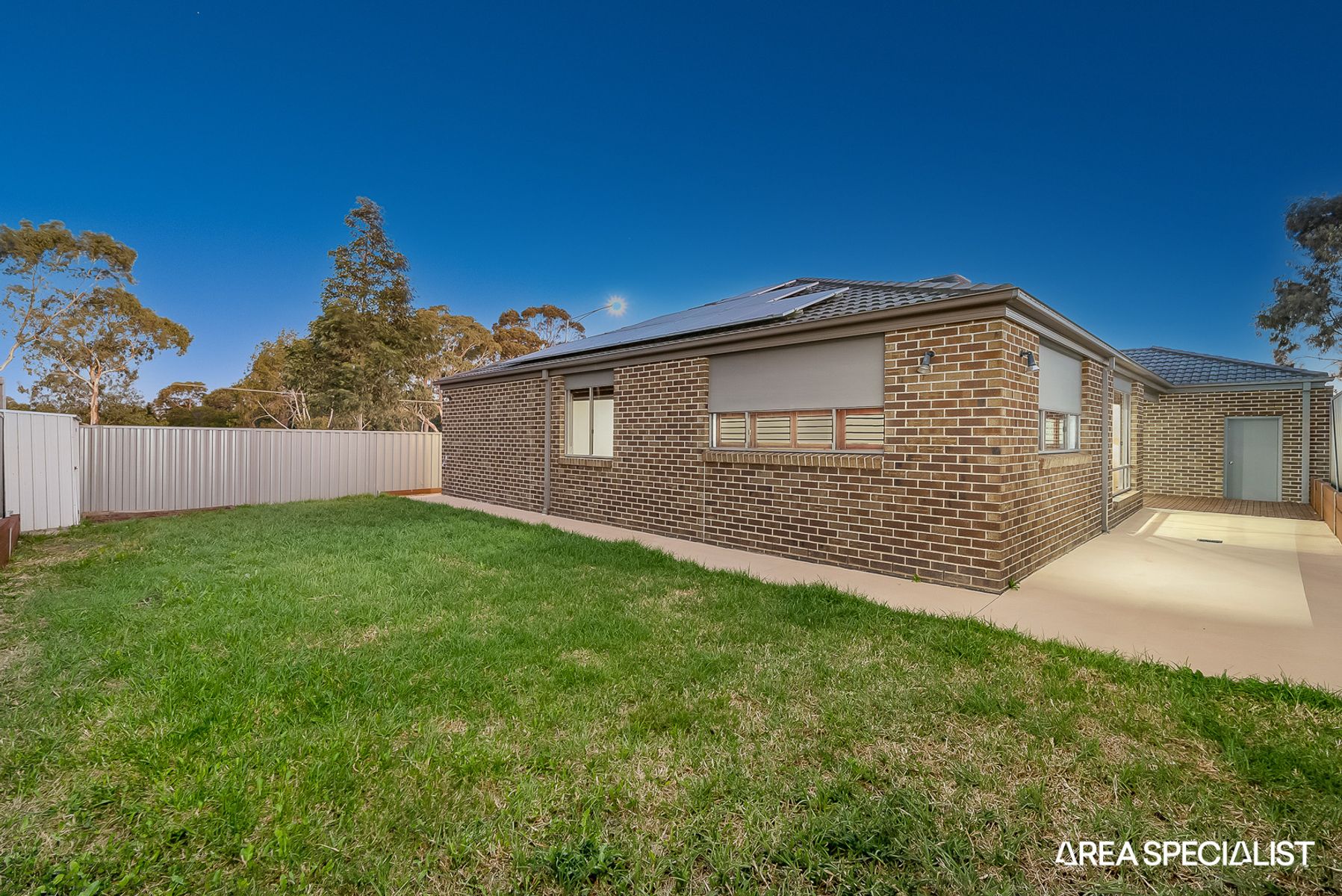Cranbourne East, HUNT CLUB ESTATE: Nestled in the prestigious Hunt Club Estate on a generous 525-square-meter block, this freshly painted, beautifully designed home offers the perfect blend of modern comfort and family-friendly living. Thoughtfully crafted to meet the needs of contemporary lifestyles, this spacious residence boasts four well-appointed bedrooms, multiple living areas, and an effortless indoor-outdoor flow, ensuring a home that is both stylish and practical.
The master suite serves as a private retreat, complete with a walk-in robe and a sleek ensuite for ultimate relaxation. The additional bedrooms, each fitted with built-in robes, provide ample storage and are serviced by a well-designed central bathroom, which includes a luxurious spa bath for added indulgence. A dedicated theatre room adds an extra touch of luxury, offering the ideal space for family movie nights or a private escape.
At the heart of the home, the open-plan kitchen is a chef’s delight, featuring premium stainless-steel appliances, a walk-in pantry, ample bench space, and stylish cabinetry. Overlooking the spacious dining and family areas, this inviting space fosters easy interaction and seamless entertaining. Multiple living areas provide versatility, catering to both quiet relaxation and vibrant family gatherings.
Freshly laid new carpet throughout enhances the home's comfort and appeal, while ducted heating and cooling ensure year-round climate control. Adding to its modern efficiency, the property is equipped with solar panels, reducing energy costs and promoting sustainability.
Step outside to a low-maintenance backyard, offering the perfect setting for outdoor enjoyment without the burden of extensive upkeep. A garden shed in the backyard provides additional storage for tools and outdoor essentials. The secure double car garage adds further convenience, providing ample parking and storage options.
Situated in the highly sought-after Hunt Club Estate, this exceptional home offers easy access to quality schools, shopping, parks, and transport, making it an outstanding opportunity for families looking to embrace a premium lifestyle in a prime location.
Main Features of the Property:
4 Bedrooms
Master with Full Ensuite
Walk in Robe
Built in Robes
Family/Dining Area
Open Plan Kitchen
Walk In Pantry
Theatre Room
Low Maintenance Backyard
Solar panels
Garden Shed
Heating: Yes
Cooling: Yes
Downlights: Yes
Chattels: All Fittings and Fixtures as Inspected as Permanent Nature
Deposit Terms: 10% of Purchase Price
Preferred Settlement: 30/45/60 Days
Situated in a prime location, this home is not only a sanctuary of comfort but also enjoys a prime location close to all essential amenities. You will love the proximity to top educational facilities and amenities like:
Livingston Kindergarten
Cranbourne One Early Education Group
Cranbourne Day Care & Kindergarten Centre - Schoolies Central
Lighthouse Christian College Cranbourne
Cranbourne Primary School
Casey Grammar School
Hunt Club Shopping Centre
Cranbourne Park Shopping Centre
Restaurants/Cafes
Parks and Playgrounds
Public Transport
This home truly offers the best of both worlds—a tranquil lifestyle with all the conveniences of vibrant Cranbourne East at your doorstep. Don’t miss the opportunity to make this stunning residence yours! Call Your AREA SPECIALIST HARDEEP SINGH today to Book an Inspection.
PHOTO ID REQUIRED AT OPEN HOMES.
Note: Every care has been taken to verify the accuracy of the details in this advertisement, however, we cannot guarantee its correctness. Prospective purchasers are requested to take such action as is necessary to satisfy themselves with any pertinent matters.




















