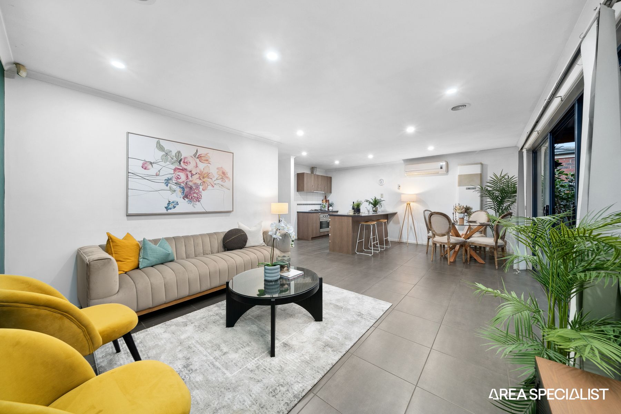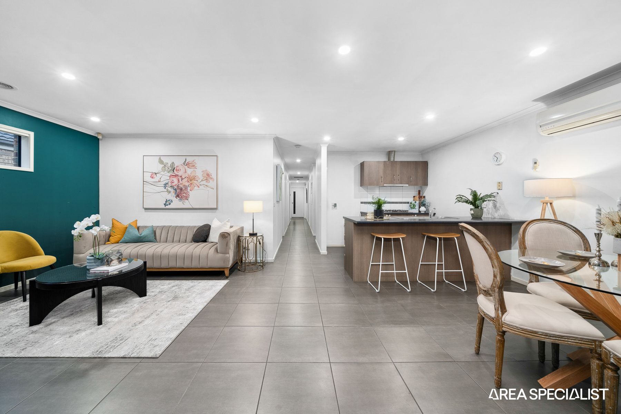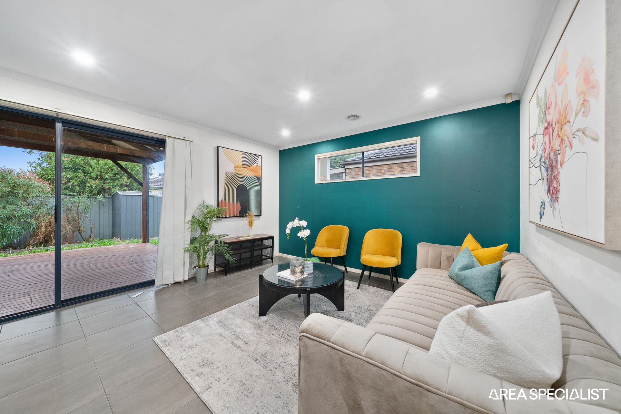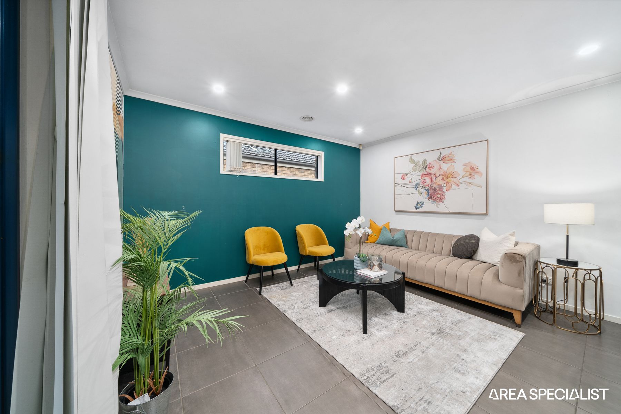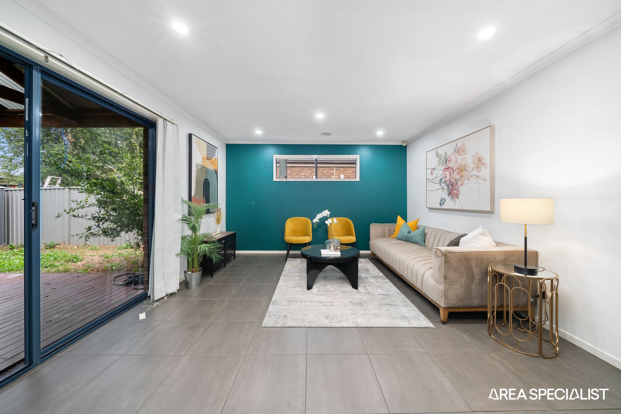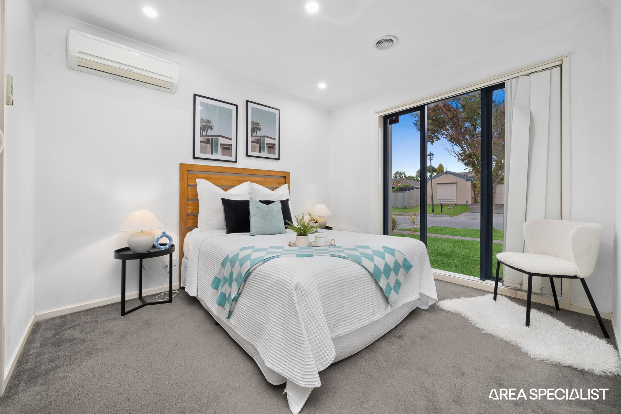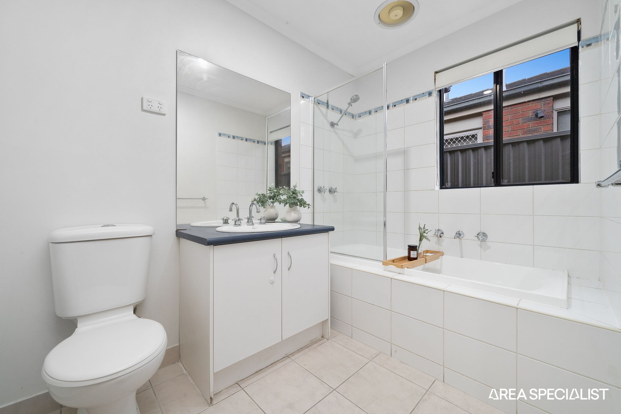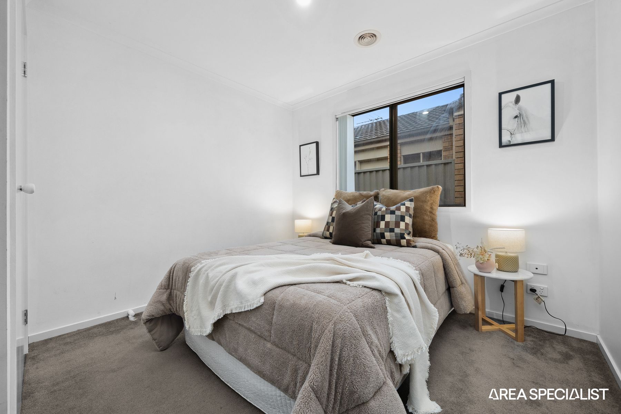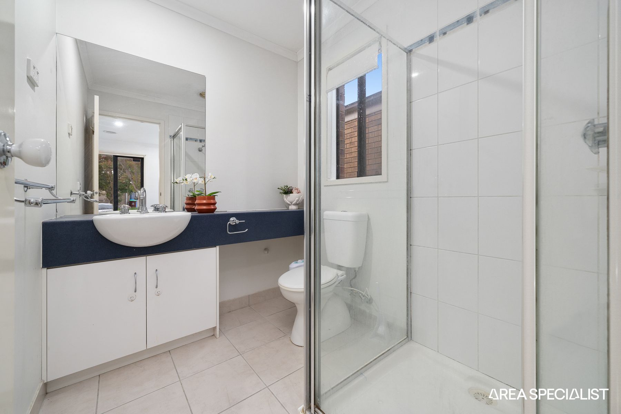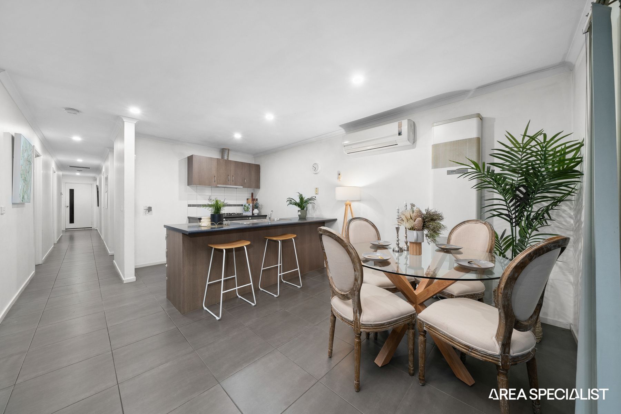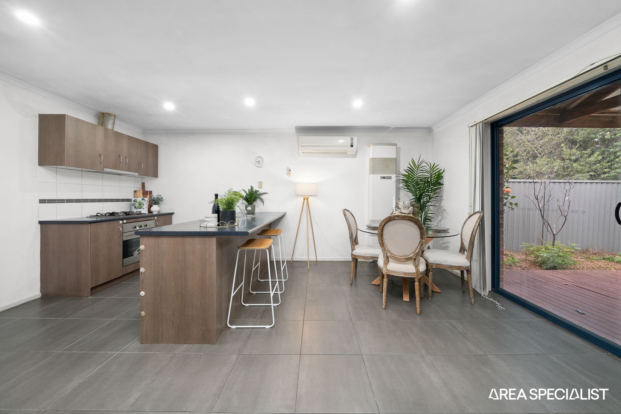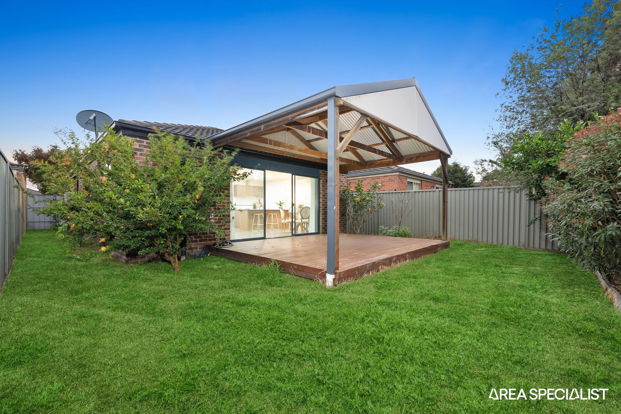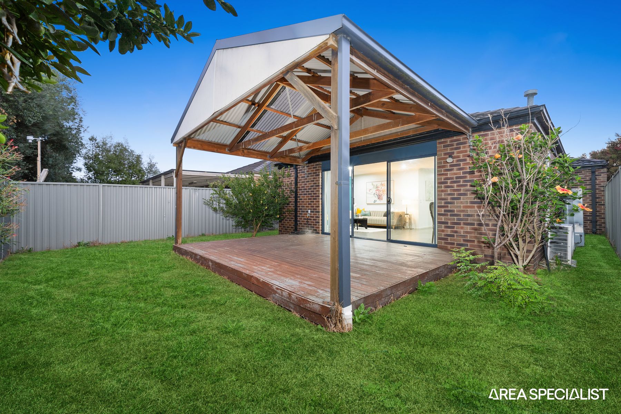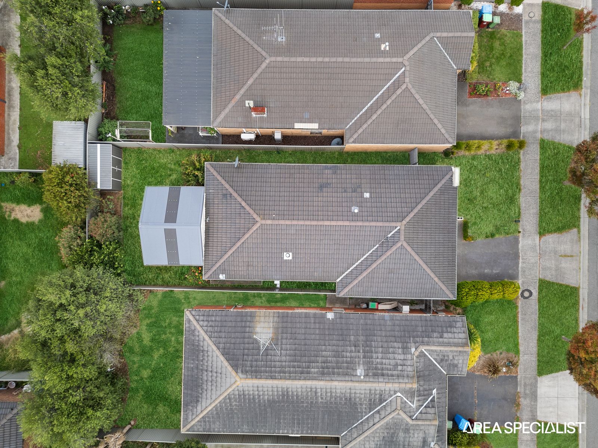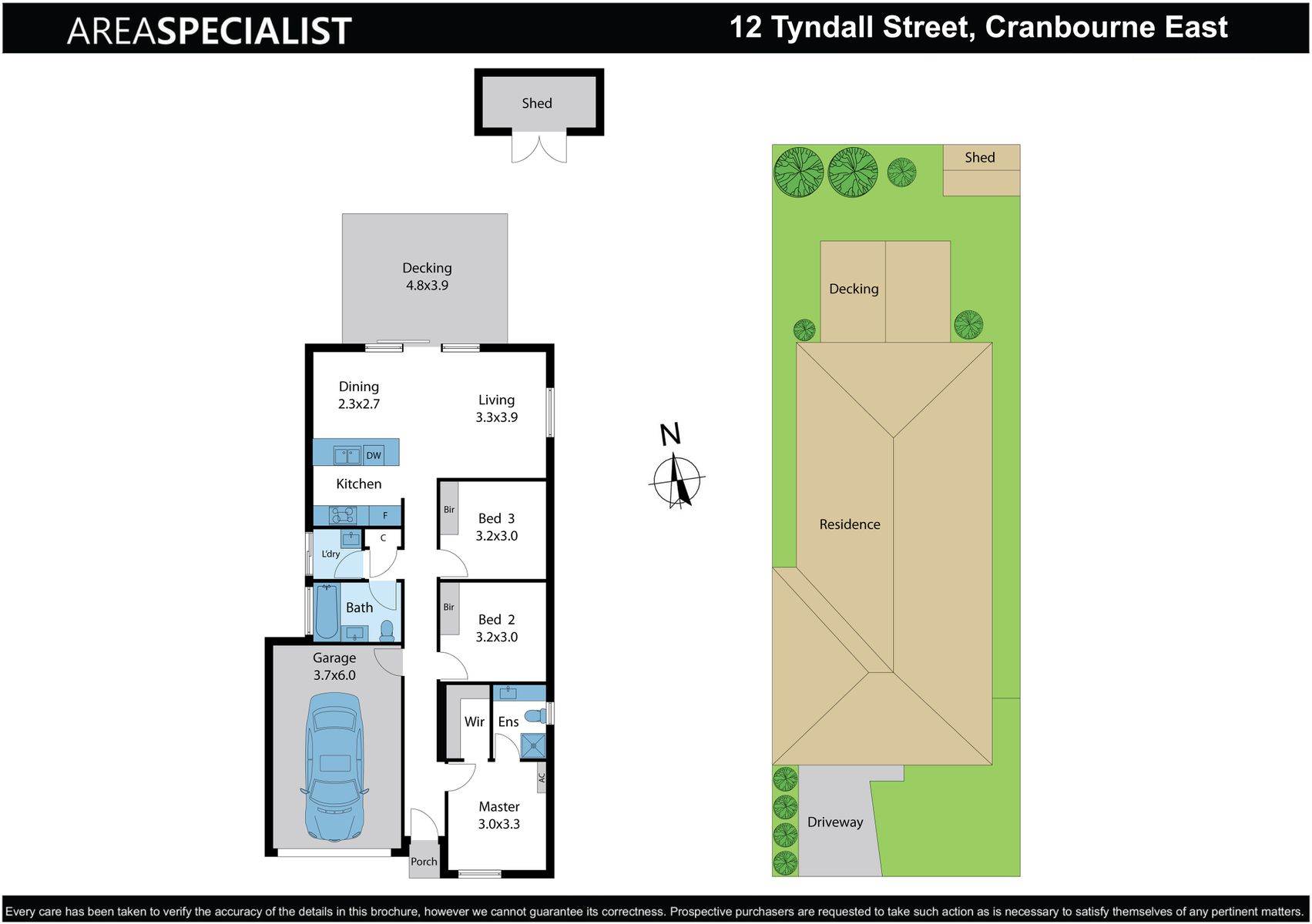Discover tranquility and comfort in this inviting 3-bedroom family home, nestled within the coveted Hunt Club Estate in Cranbourne East. Boasting a serene ambiance and timeless appeal, this residence offers a perfect blend of modern convenience and classic charm.
From the moment you approach the meticulously landscaped front yard, framed by colorful blooms and lush greenery, a sense of peace envelops you. The exterior's elegant facade hints at the warmth and sophistication found within, setting the tone for what awaits inside.
As you step through the front door, you're greeted by a spacious foyer bathed in natural light, creating an inviting atmosphere that welcomes you home. The open-concept design seamlessly connects the living spaces, allowing for effortless flow and easy entertaining.
The heart of the home lies in its expansive living room, where plush furnishings beckon you to sink into relaxation. Large windows frame picturesque views of the surrounding landscape, bringing the outdoors in and creating a tranquil retreat from the hustle and bustle of everyday life.
Adjacent to the living room, the gourmet kitchen awaits, a chef's delight equipped with high-end appliances, ample counter space, and stylish cabinetry. Whether you're whipping up a quick meal for the family or hosting a dinner party with friends, this kitchen is sure to inspire culinary creativity.
Retreat to the master suite, a private oasis tucked away from the rest of the home, offering a sanctuary of peace and serenity. Here, you'll find a spacious bedroom, a luxurious en-suite bathroom, and a walk-in robe, providing the perfect blend of comfort and convenience.
Two additional bedrooms, each thoughtfully designed with comfort in mind, offer cozy havens for rest and relaxation. Whether used as a home office, guest room, or children's quarters, these versatile spaces adapt to your family's ever-changing needs.
Step outside to the landscaped backyard, where a decked pergola area beckons for outdoor entertaining and relaxation. With ample space for children to play and pets to roam, the backyard provides endless opportunities for enjoyment and leisure.
The main features of the property:
- 3 Bedrooms
- Master with WIR
- Built-in Robes
- Kitchen with Stone Benchtops
- Stainless Steel Appliances
- Microwave Space
- Built-in pantry
- Living Room
- Dining Room
- Spacious Backyard
- Double Car Garage
Heating: Yes
Cooling: Yes
Dishwasher: Yes
Downlights: Yes
- Chattels: All Fittings and Fixtures as Inspected as Permanent Nature.
- Deposit Terms: 10% of Purchase Price.
- Preferred Settlement: 30/45/60 Days
Location-wise, things could not have been more perfect! Well within reach or walk and short drive from multiple amenities:
- Hunt Cub Shopping Centre
- Cranbourne Park shopping Centre
- Primary and Secondary schools
- Child care
- Medical Centre
- Sporting facilities
- Casey fields
- Public transport
- South Gippsland Hwy
- Western Port Highway
- Restaurants and Cafes
Seize the opportunity to experience the epitome of modern living in Cranbourne East's Hunt Club Estate. This property encapsulates the perfect blend of style, convenience, and comfort, making it a true haven for those seeking a sophisticated lifestyle. Call Your AREA SPECIALIST Hardeep Singh to book an inspection.
PHOTO ID REQUIRED AT OPEN HOMES
Every care has been taken to verify the accuracy of the details in this advertisement; however, we cannot guarantee its correctness. Prospective purchasers are required to take such action as is necessary to satisfy themselves of any pertinent matter.

