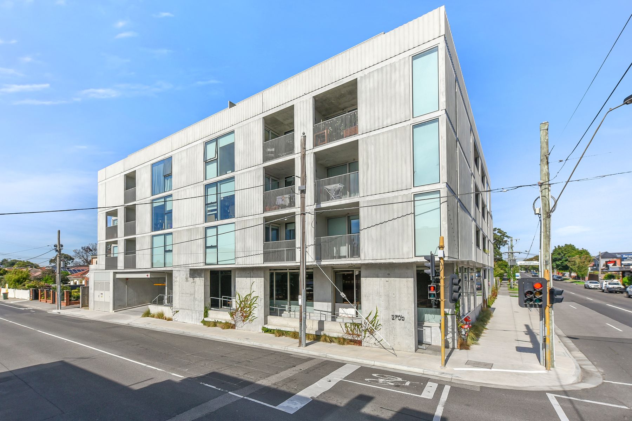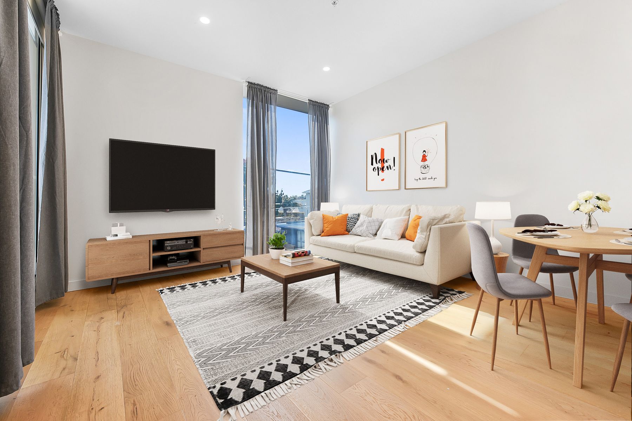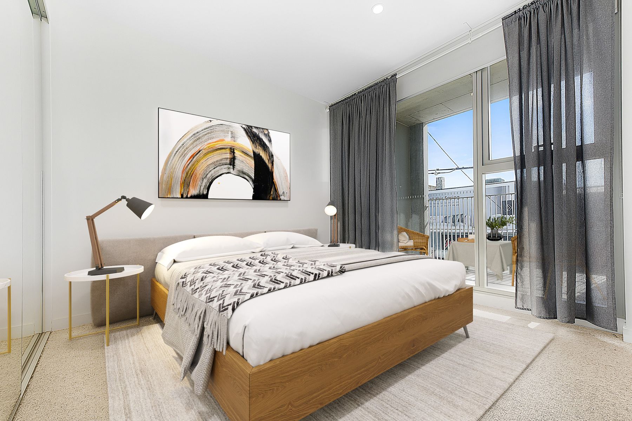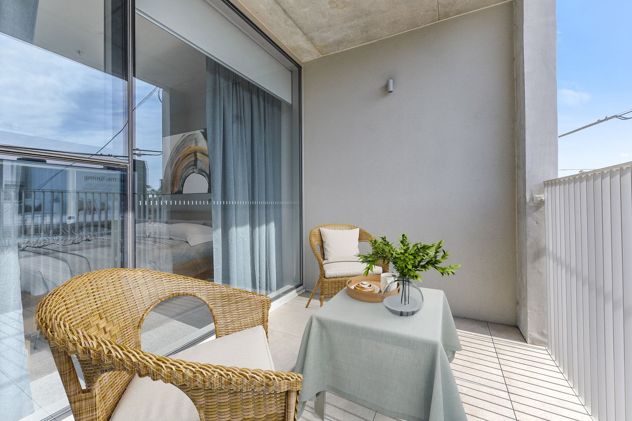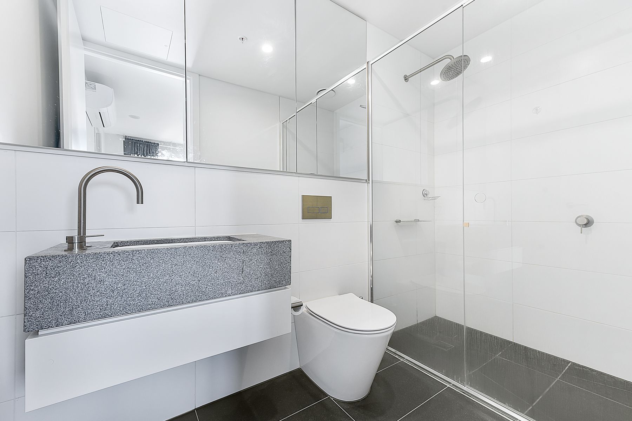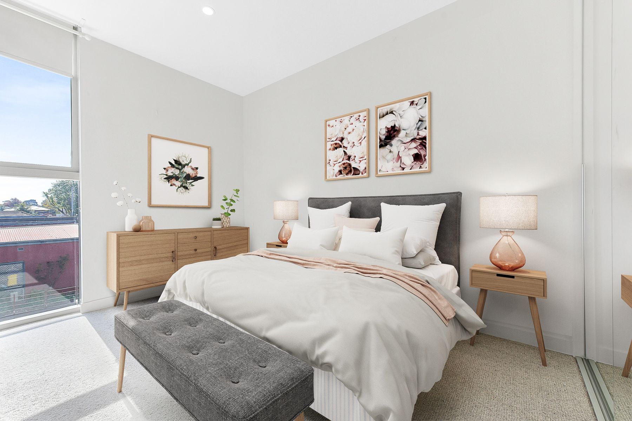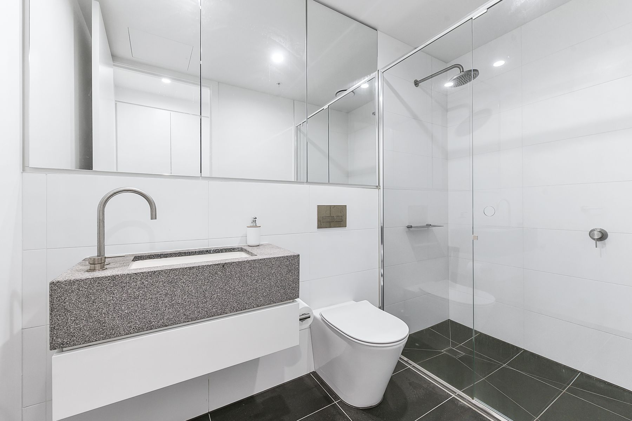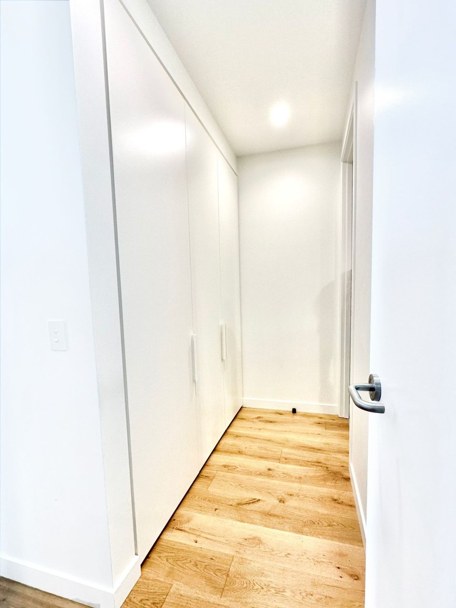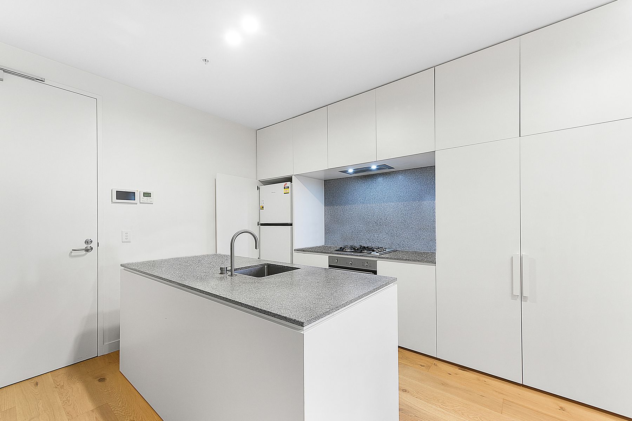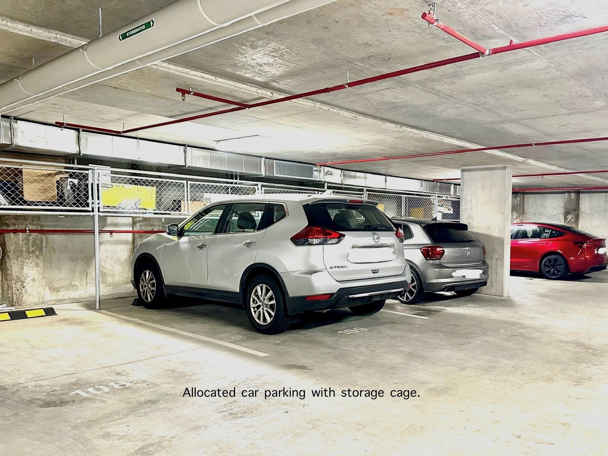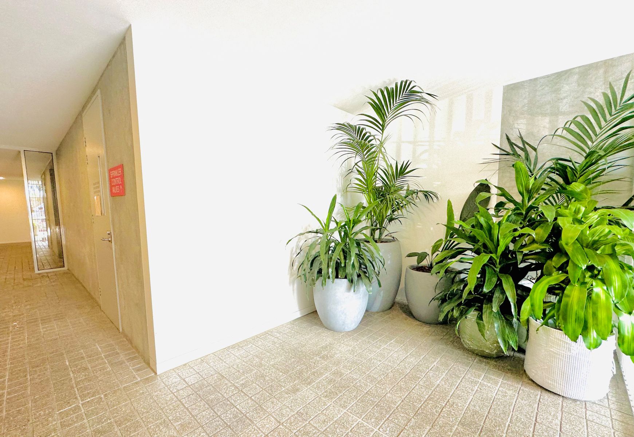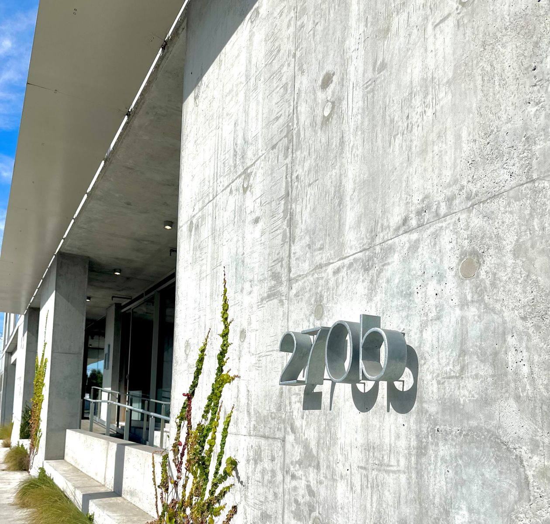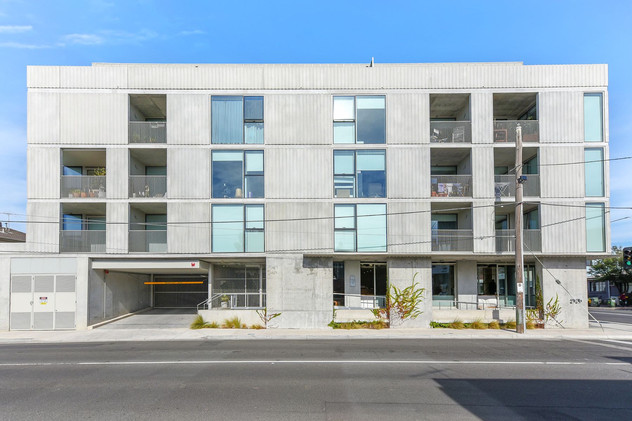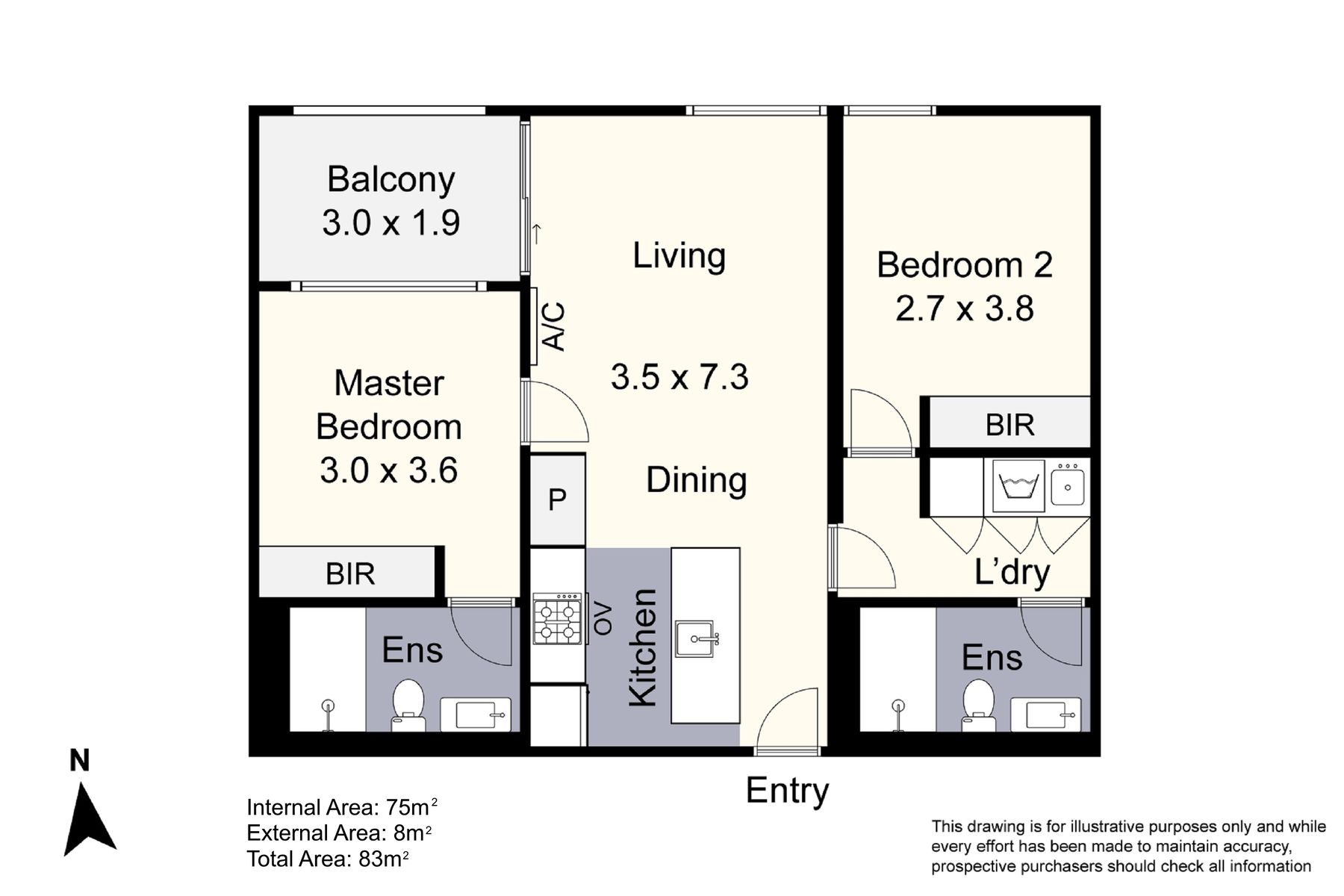Its Addressed:
Residing within McKinnon’s vibrant heart and Mckinnon school zone, this meticulous apartment delivers a lifestyle of ease from its enviable setting, presenting a harmonious blend of faultless functionality and contemporary excellence.
Opening with crisp white walls and floor-to-ceiling glass, the pristine interiors are awash with natural light, savouring treetop outlooks and the sophistication of timeless timber floors.
Flowing to a calming sunlit balcony, the sumptuous living/dining zone is configured for total relaxation and effortless entertaining, gazing over to the sleek stone kitchen with its quality Smeg appliances and full-height cabinets.
Placed on either side of the living zone, the two bedrooms ensure privacy and tranquility which is great for sharers, with the primary enjoying exclusive balcony access and an oversized rainfall shower to the deluxe ensuite.
There’s also a convenient main bathroom with floor-to-ceiling tiles alongside a discrete European laundry, while the temperature is set via the apartment’s split-system air conditioning.
Additional extras include quality carpet, mirrored robes and chic stone vanities, plus double-glazed windows, a single parking space and useful storage cage.
For buyers who enjoy having all amenities within easy reach, this impressive apartment delivers.
A selection of shops, cafes, bakeries and restaurants are practically on the doorstep, while city commuters are just a seven-minute walk from McKinnon’s train station.
There’s also easy access to Mckinnon Primary school, Valkstone Primary School, McKinnon Secondary College, Moorabbin Hospital and the Nepean Highway.
A masterclass in exclusive lifestyle living, this modern marvel awaits. Explore the possibilities on offer by contacting Art Sudharm on 0403 571 245 today for a priority inspection. There is an Art to buying.
Property specifications:
- Open-plan living/dining zone with timber floating floors, full-height glass and neutral tones
- Private sunlit balcony for relaxing or hosting guests, access from living and main bedroom
- Kitchen has stone benchtops and splashback, Smeg electric oven, gas cooktop, dishwasher
- Two bedrooms with mirrored robes, ensuite and main bathroom with oversized rainfall showers
- Euro laundry, split-system air conditioning, curtains throughout, high ceilings, LED downlights
- Single basement parking and storage cage, secure intercom entry, double-glazed glass
- In Mckinnon school zone, distance away from Southland S/c
- Walk to shops, restaurants, cafes, schools, parks & playground and train station, close to hospital and highway
For more Real Estate in McKinnon, contact your Area Specialist.
Note: Every care has been taken to verify the accuracy of the details in this advertisement, however, we cannot guarantee its correctness. Prospective purchasers are requested to take such action as is necessary, to satisfy themselves with any pertinent matters.
