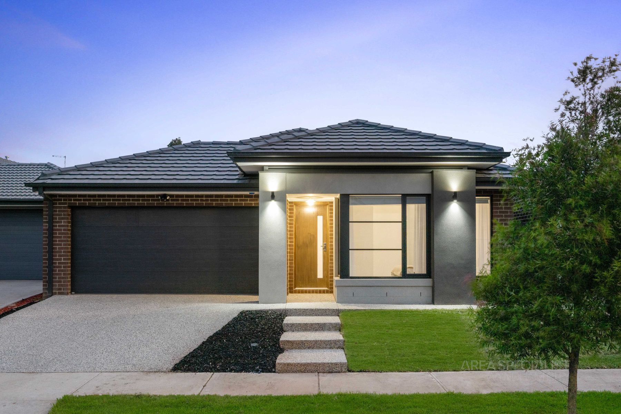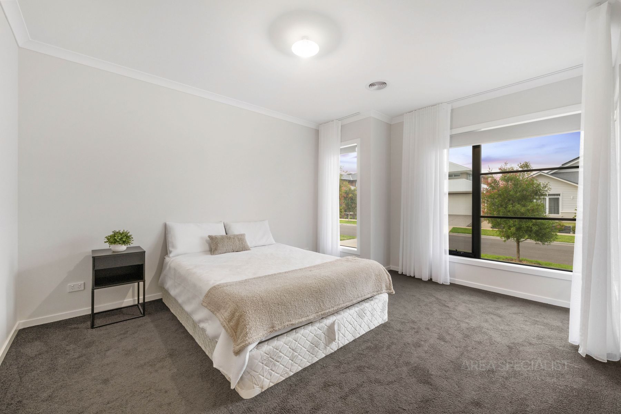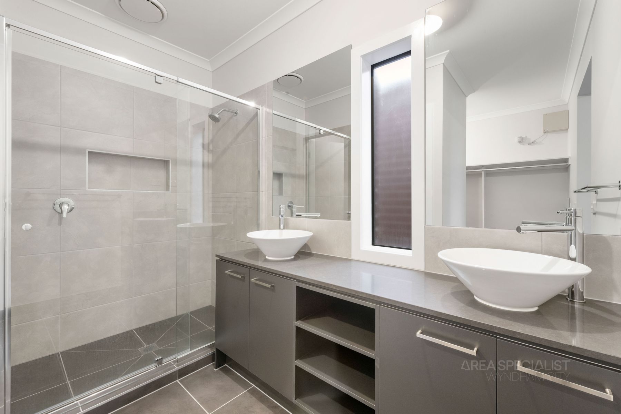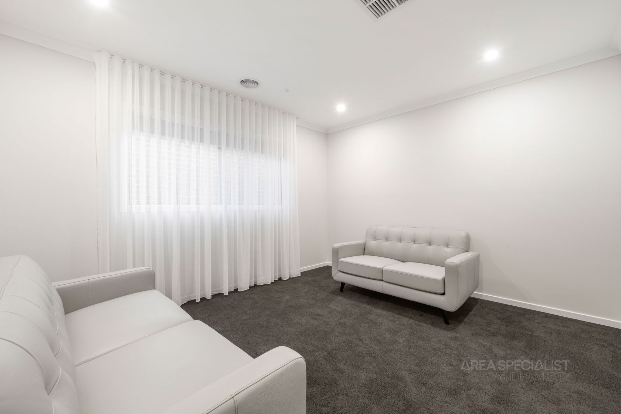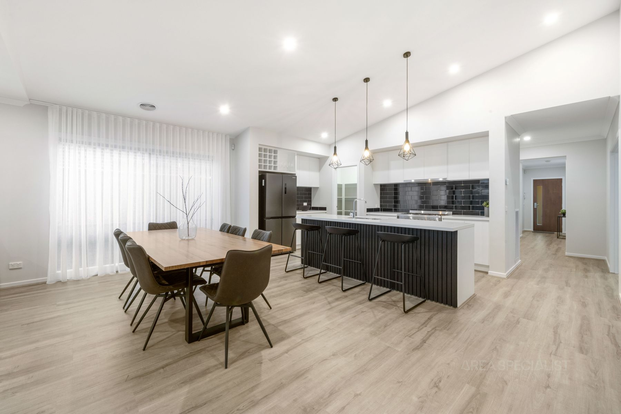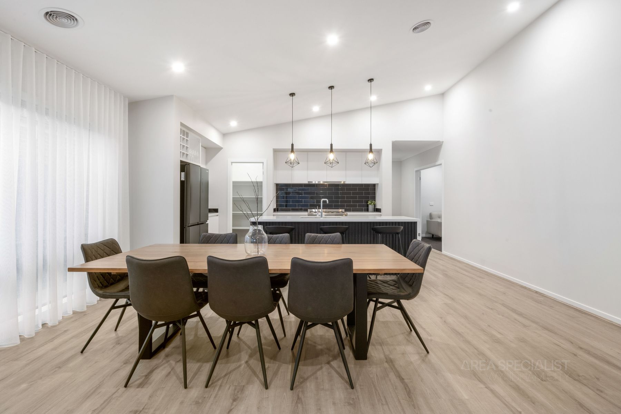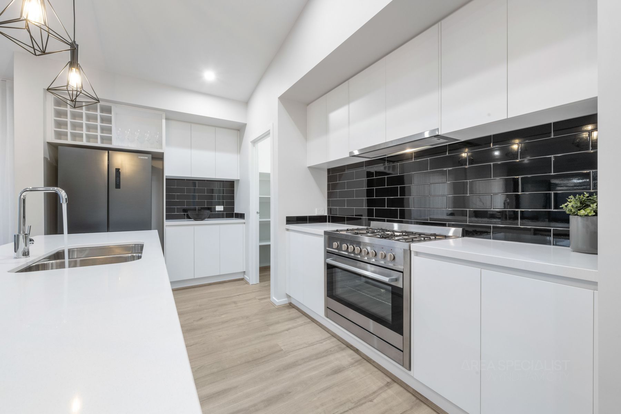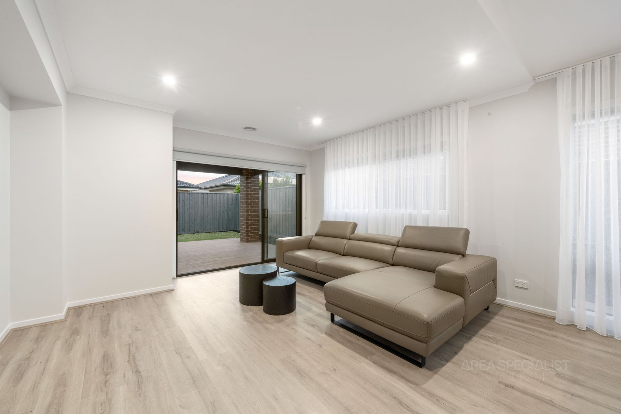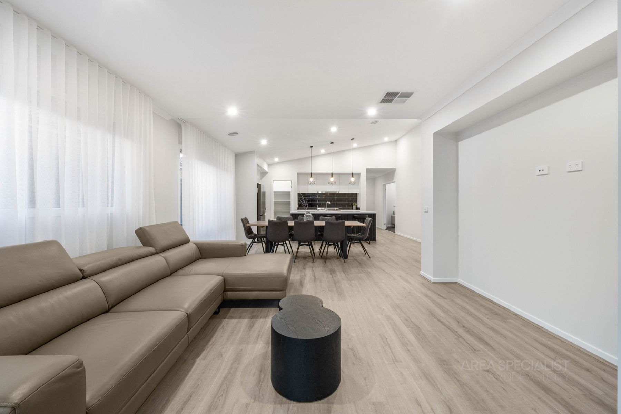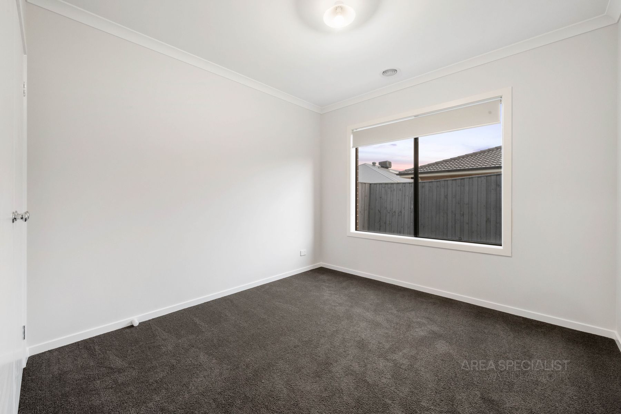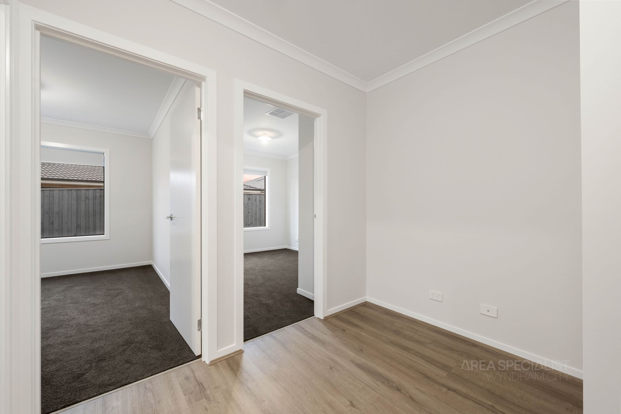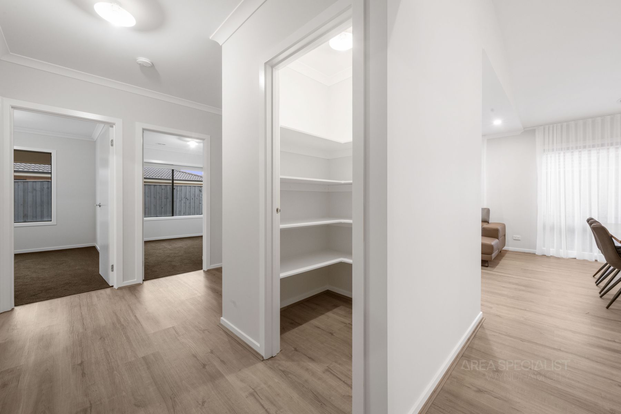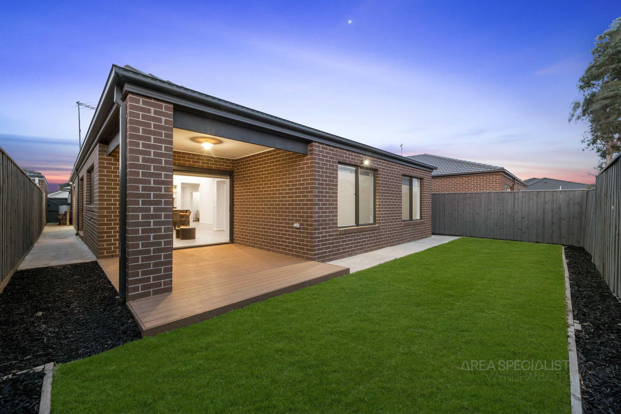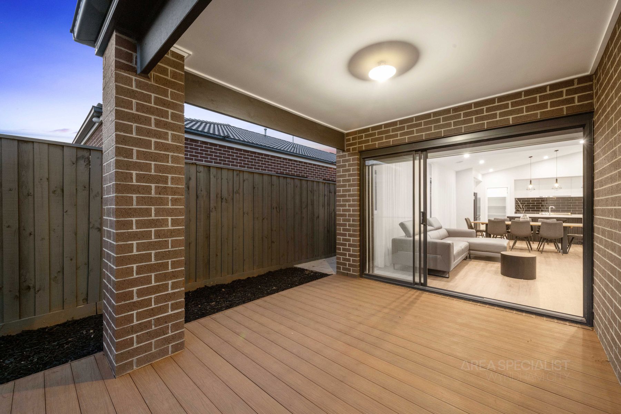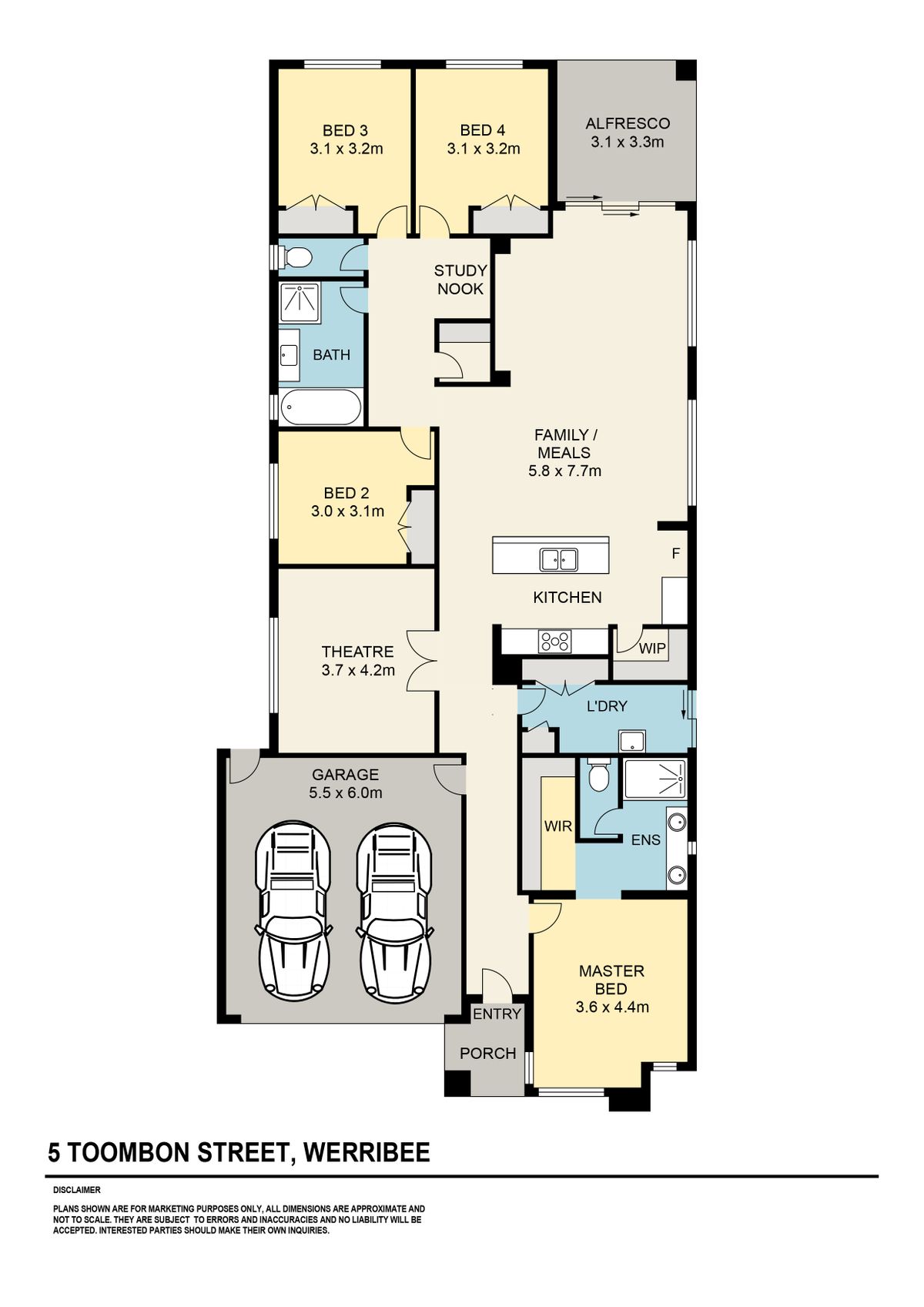Ashish Dahal and Area Specialist Wyndham City proudly presents this amazing Display quality boutique designer Set in the well renowned and sought after “Riverwalk Estate” Werribee. which truly is a lifetime opportunity. You feel the sheer luxuriousness, the moment you arrive at this property with gorgeous manicured front garden to start with, then the stunning front porch and timber door entrance welcoming you inside.
This beautiful and immaculately presented, perfectly proportioned spacious family home, its non-compromised quality and features, zoned to both Riverwalk Primary and Werribee Secondary College, everything you are looking for in the ideal home which has the perfect balance, light and space for comfortable living and entertaining with premium fittings and fixtures. Within short distance to all amenities Werribee CBD, including beautiful parklands, walking distance childcares, medical centre, reputable schools, shopping centre, train stations and mins access to princess freeway.
Comprising four spacious bedrooms, Master with full ensuite completed with oversize shower and double vanities, separated with a large walk-in robe. Remaining three bedrooms are generous in size with BIR are serviced by an equally brilliant central bathroom. Offering Separate family and meals area with Separate Theatre room and Study Nook. This home offers glamorous ambience throughout, in combination with the finest & latest deluxe home upgrades.
Remarkable in appearance and functionality, the well-equipped & ultra-spacious kitchen possesses of premium stainless-steel appliances with dishwasher, inspiring kitchen with 40mm benchtop and 900mm oven, undermount sink, tile splash back, walk-in-pantry & plentiful storage which effortlessly services the open plan dining. This exciting single-level home brings a willing-to-appreciate family lifestyle with its quality elements and plenty of natural light throughout.
This character-filled property is sure to impress with its magnificent establishment and a huge list of appointments.
• Master bedroom with enormous walk-in robes, full en-suite with double stone vanities and oversize shower.
• With the remaining 3 bedrooms all including built in wardrobes and great natural light coming through.
• Central bathroom including a great sized shower, bath and stone vanity.
• Separate Theatre room.
• Raked Ceilings to the kitchen and meals area.
• Entertainers kitchen with 40mm stone bench top
• 20mm Caesarstone to bathroom and ensuite.
• Study Nook.
• Walk in linen
• Security Alarm System.
• Exposed aggregate driveway
• Concrete around the house
• Sheer curtain
• Vinyl hybrid flooring throughout
• Tiles in the wet areas
• Down lights throughout the house
• Upgraded carpet
• High ceilings
• Kitchen Pendent light
• Solar hot water.
• Evaporative cooling and Gas ducted heating
• Decked alfresco
• Fully landscaped back and front yard
• Approx 26sqm and much more.
Perfect location with handy access:
Riverwalk Village Park
Riverwalk Primary School
Werribee Secondary College
Public transport
Easy access to princess freeway
Please see the below link for an up-to-date copy of the Due Diligence Check List:
http://www.consumer.vic.gov.au/duediligencechecklist
This Residential Masterpiece promises to elevate your lifestyle to new heights. Don't miss your chance to own a piece of luxury in this prime location for inspection and viewing contact the exclusive listing agent Ashish Dahal on 0404 213 258 or Harry Singh 0468 643 555.
Note: Every care has been taken to verify the accuracy of the details in this advertisement, however we cannot guarantee its correctness. Prospective purchasers are requested to take such action as is necessary, to satisfy themselves of any pertinent matters.

