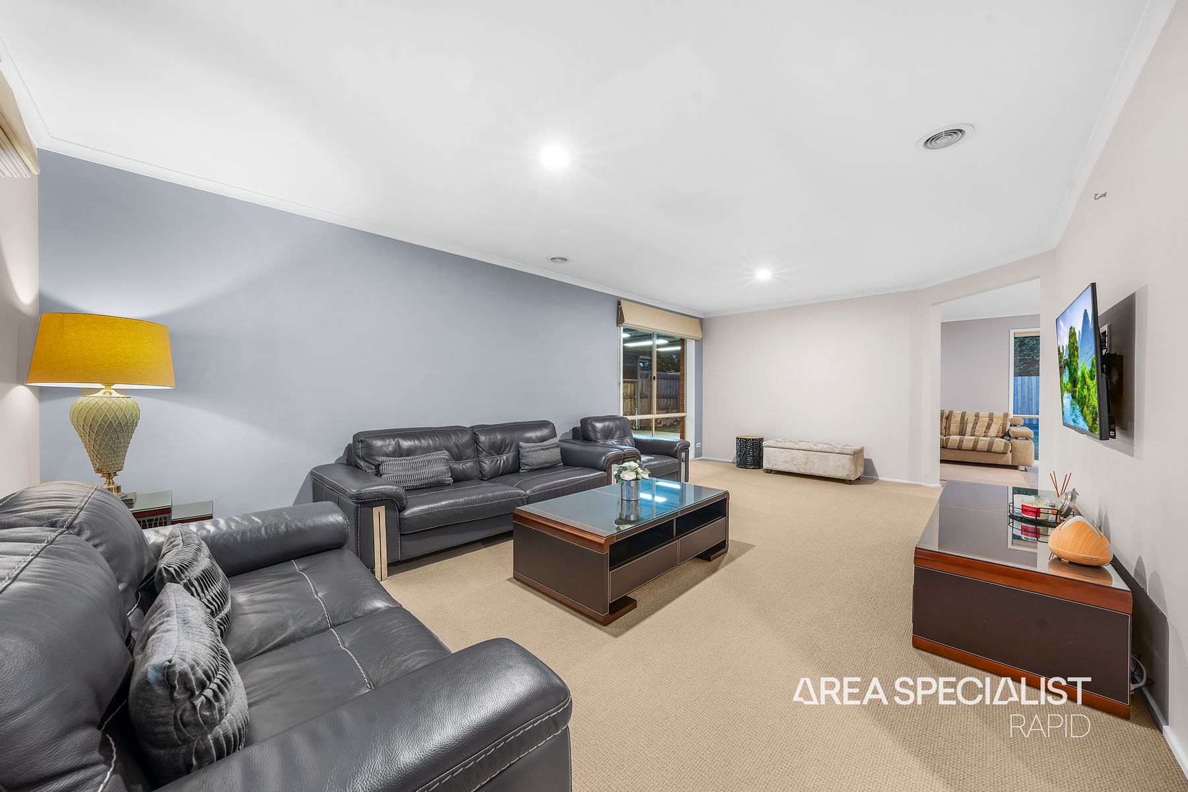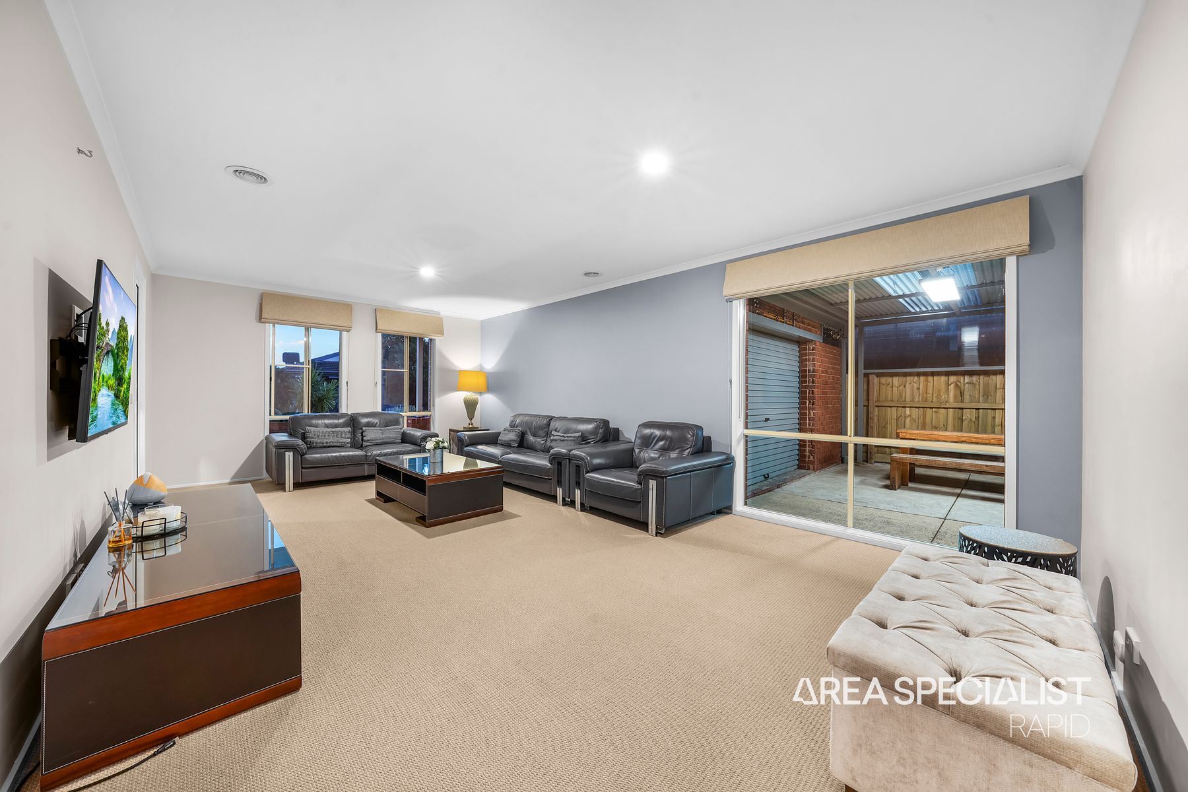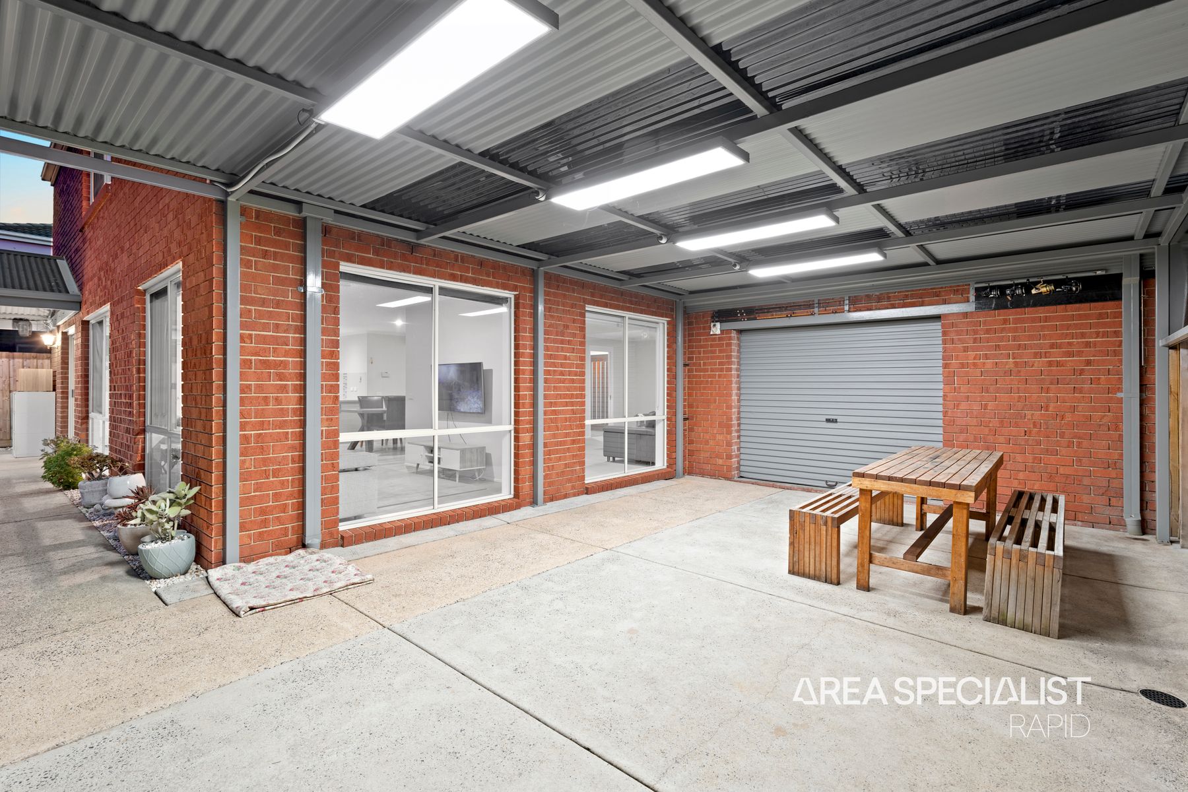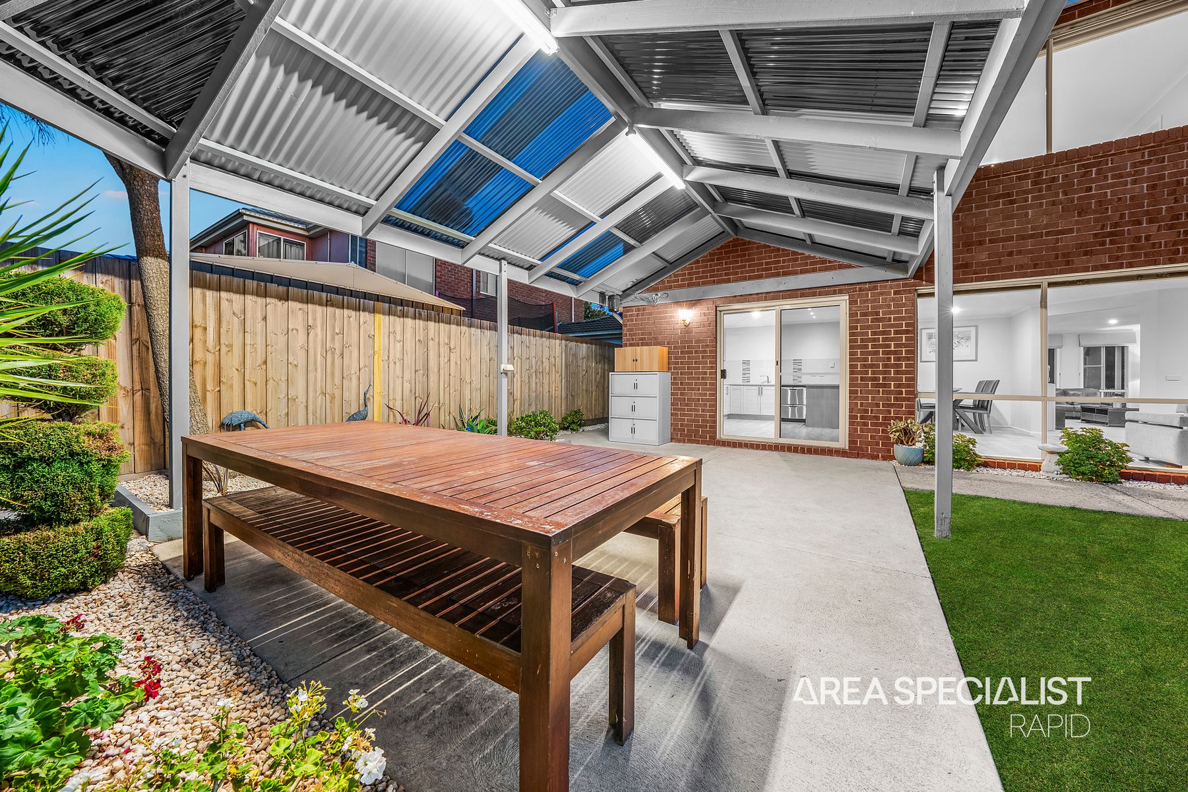Doveton: Discover this stunning two-storey residence that masterfully combines comfort and functionality, ideally situated on a generous 500 sqm (approx.) parcel of land!
As you step inside, you'll be greeted by an open-plan layout that seamlessly connects multiple living areas downstairs with an additional living space upstairs—perfect for entertaining or everyday family life. The spacious design is enhanced by sleek floorboards, adding warmth and elegance throughout the home. An abundance of natural light floods the interior, creating a bright and inviting atmosphere. The gourmet kitchen, a chef's delight, boasts modern appliances and ample storage, making meal preparation a true pleasure. Adjacent to the kitchen, the dining area is ideal for family gatherings and dinner parties. Additional comfort is provided with ducted heating and evaporative cooling throughout the home.
With five generously sized bedrooms, there's plenty of space for everyone. The master suite is a true retreat, complete with a private ensuite bathroom for added convenience. The second bathroom, stylish and well-appointed, serves the remaining bedrooms and guests alike.
Step outside to your private oasis, featuring two covered alfresco areas perfect for outdoor dining and entertaining.
The expansive backyard offers endless possibilities, whether for gardening, play, or relaxation. Completing this fantastic property is a double garage, providing secure parking for one vehicle and a motorbike, along with additional storage options.
Located in the rapidly evolving suburb of Doveton, the home is just moments away from local parks, schools, and shopping facilities, offering a lifestyle of unparalleled convenience and comfort!
This thoughtful combination of features ensures that 64 Botanical Grove offers both comfort and convenience for a modern lifestyle.
Main Features of the Property:
•Five Spacious Bedrooms
•Master with Full Ensuite
•Modern Bathrooms
•Hybrid Waterproof Floorboards
•Three Generously-Sized Living Spaces
•Downlights
•Double Garage
•Two Covered Alfresco
•Expansive Backyard
Heating: Ducted
Cooling: Evaporative
Situated within walking distance to local shops, leading schools, and public transport. The property is conveniently positioned between:
•Endeavour Hills Shopping Centre
•The Village Dandenong
•Endeavour Hills Specialist School
•James Cook Primary School
•Doveton College
•Botanical Mews Reserve Park
•Power Reserve Playground
•Dandenong Train Station
•Yarraman Train Station
•Monash Fwy
Chattels: All fittings and fixtures as inspected
Deposit terms: 10% of the purchase price
Preferred Settlement: 30/45/60/90/ days
Don’t miss this opportunity to secure a fantastic home in a sought-after neighborhood. Whether you're starting out or adding to your portfolio, this property is ready to impress!
For more Real Estate in Dandenong contact your Area Specialist Khaled Arabzadeh 0416 481327 and Yasin Arabzadeh 0432 107 101.
PHOTO ID REQUIRED AT OPEN HOMES
Due diligence checklist: http://www.consumer.vic.gov.au/duediligencechecklist.
Disclaimer: All stated dimensions in the content and photos are approximate only.
Note: Every care has been taken to verify the accuracy of the details in this advertisement, however, we cannot guarantee its correctness. Prospective purchasers are requested to take such action as is necessary, to satisfy themselves with any pertinent matters.



































