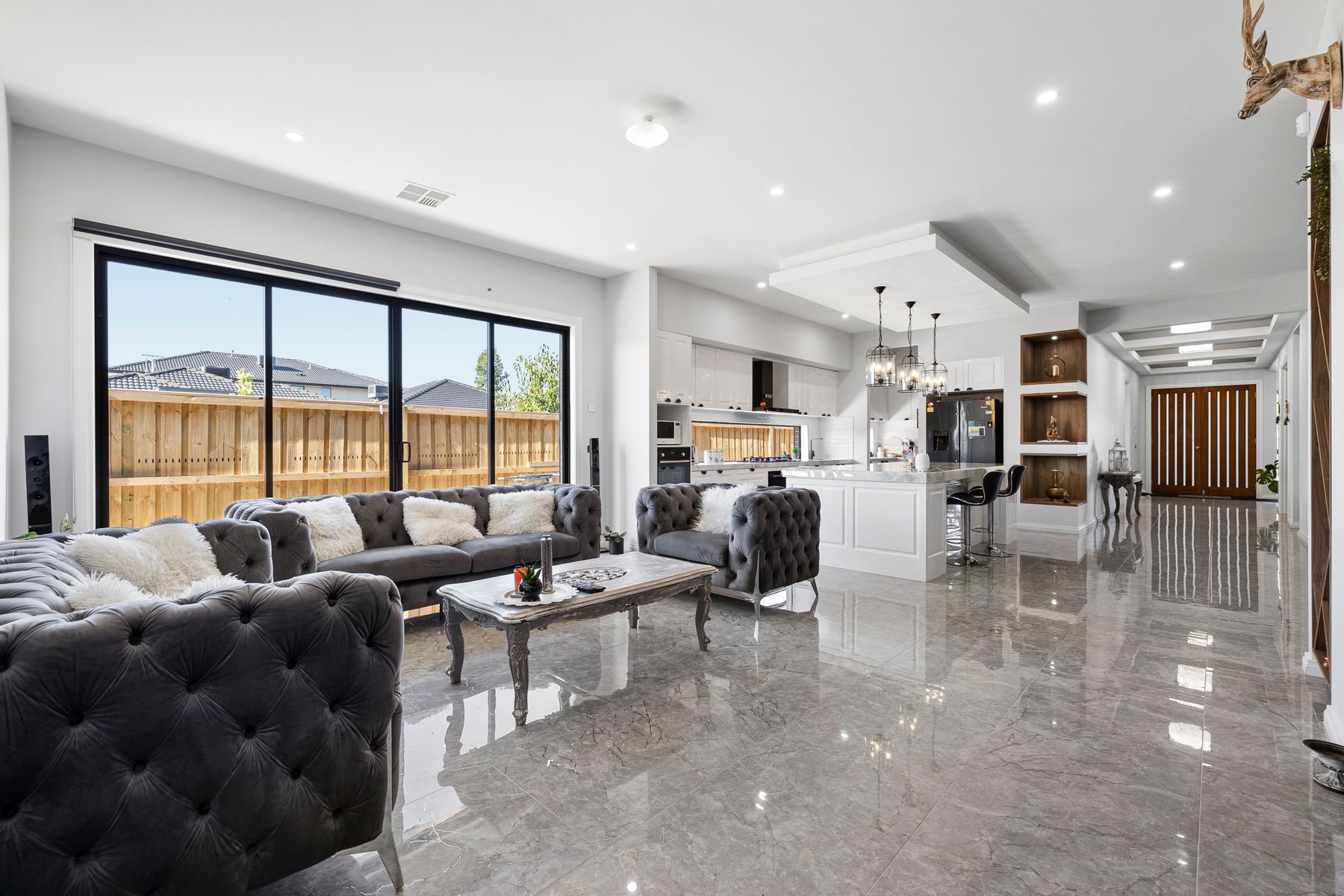Welcomed with elegance, this home sets a new standard in luxury living. This 36.5-square modern masterpiece is a stunning display of luxury and thoughtful design. Set on 565m² of land, this spacious home offers an exceptional blend of style, comfort, and functionality, catering to families and entertainers alike.
Upon arrival, the impressive double timber doors open to reveal stone floor tiles and 3-metre ceilings, setting the tone for the elegance that lies within. A formal lounge with a feature fireplace provides a warm and inviting space to relax, while the heart of the home unfolds into an expansive open-plan living and dining area. At the centre of it all is the stunning gourmet kitchen, complete with a 1400mm marble island bench, a butler’s pantry, elegant pendant lighting, and high-end appliances, including a 900mm gas stovetop, electric oven, and an additional oven.
The accommodation is equally impressive, featuring four generously sized bedrooms. The main retreat at the rear is a true sanctuary, boasting dual walk-in robes and a luxury ensuite with a double vanity, oversized shower, and a bathtub. A second master suite at the front of the home offers privacy, complete with a walk-in robe and ensuite, making it ideal for guests or extended family. The remaining two bedrooms offer generous space, with one featuring a built-in robe and the other boasting a walk-in robe. Both are serviced by a stylish central bathroom with floor-to-ceiling tiles.
Adding to the home’s appeal is a dedicated office, perfect for those who work from home, along with a study nook featuring a built-in desk. For entertainment lovers, a cinema room with a fitted bar awaits at the rear of the property, creating the perfect space for movie nights or gatherings.
Luxury upgrades are found throughout, including square-set cornices, bulkheads, and high-end finishes. The home also offers central air conditioning, plantation shutters, and double hot water systems for year-round comfort. A double garage with internal and rear access provides added convenience, while low-maintenance landscaping completes the property.
Key Features
-36.5-square modern home on 565m² of land
-Four spacious bedrooms, including two master suites with ensuites
-Expansive open-plan living and dining area
-Gourmet kitchen with marble island bench, butler’s pantry, and premium appliances
-Multiple living zones, including a formal lounge and cinema room with a fitted bar
-Dedicated office and study nook with built-in desk
-Floor-to-ceiling tiled bathrooms with double hot water systems
-Central air conditioning and plantation shutters throughout
-Double garage with internal and rear access
-Low-maintenance landscaping
LOCATION:
Situated in a highly convenient location, this home offers easy access to schools, shops, and transport. Nearby schools include St Joseph’s Catholic Primary, Wallaby Ngarrwa Secondary, Riverbend Primary, and Christway College. Shopping is a breeze with Manor Lakes Shopping Centre and the upcoming Harpley Town Centre just minutes away. Wyndham Vale Railway Station provides direct access to Melbourne’s CBD, and with exciting future developments planned, this thriving community is the perfect place to call home.



















