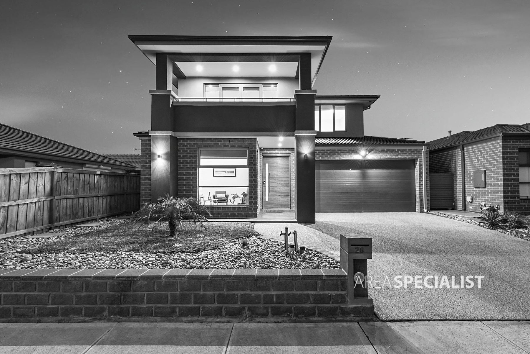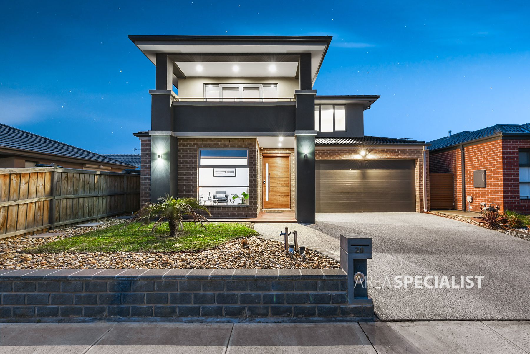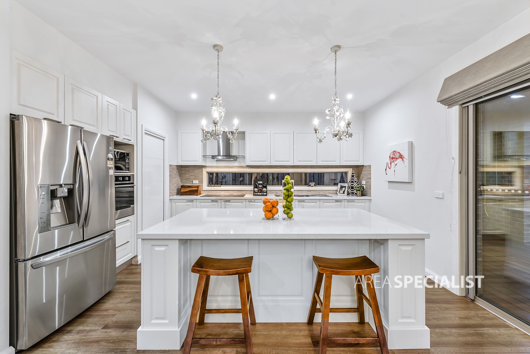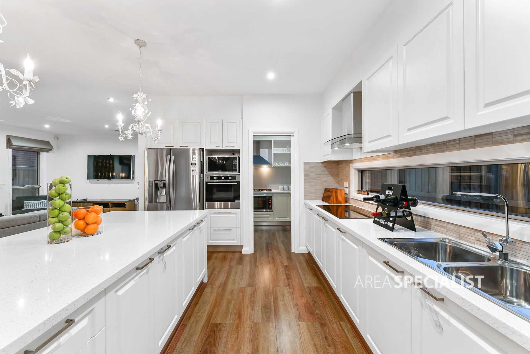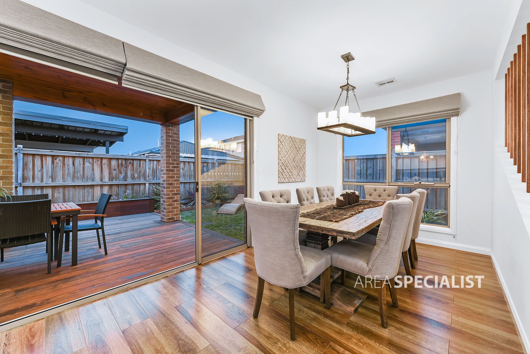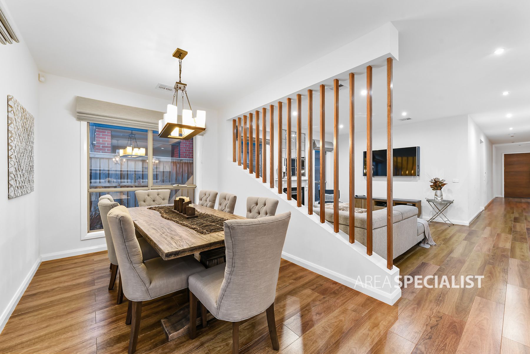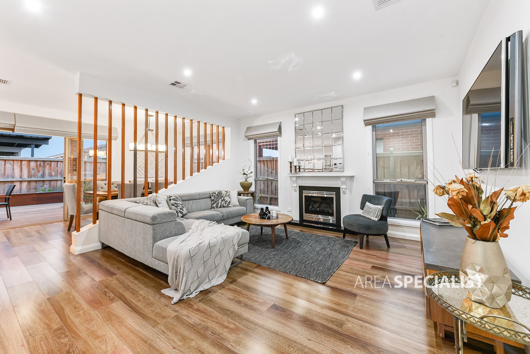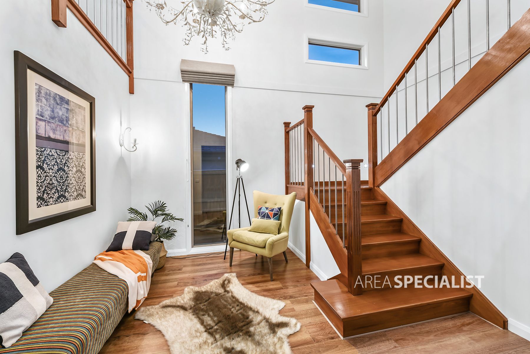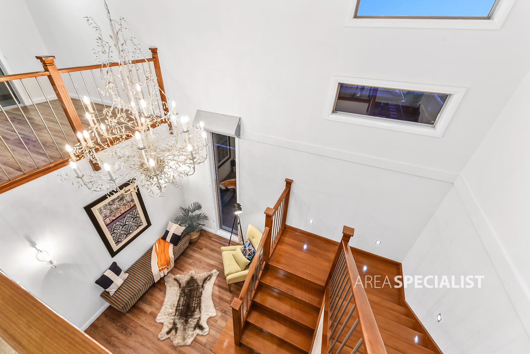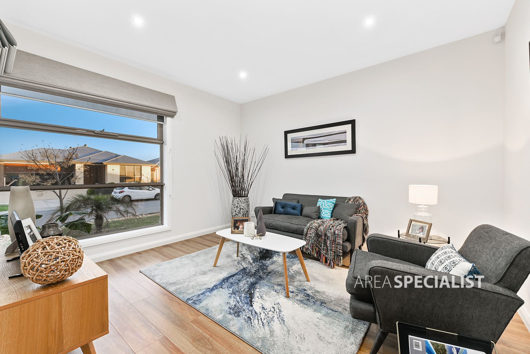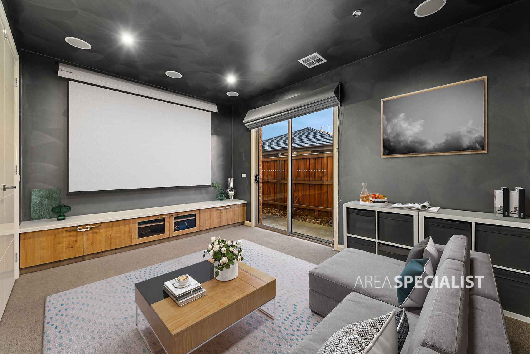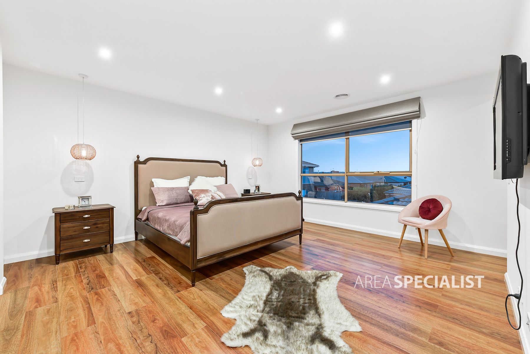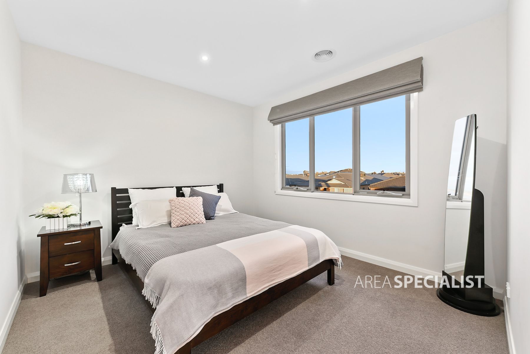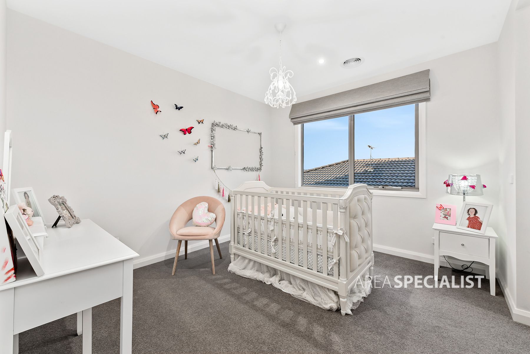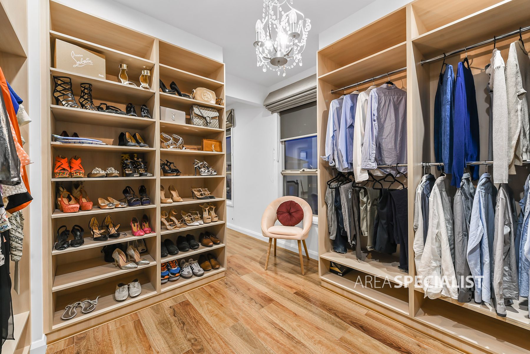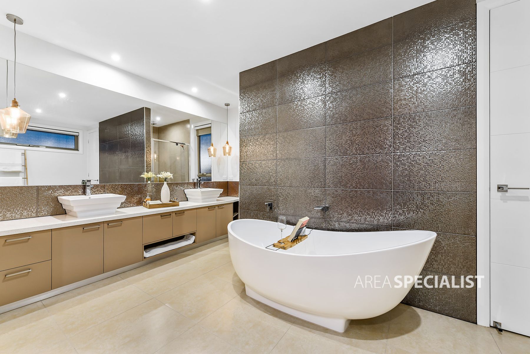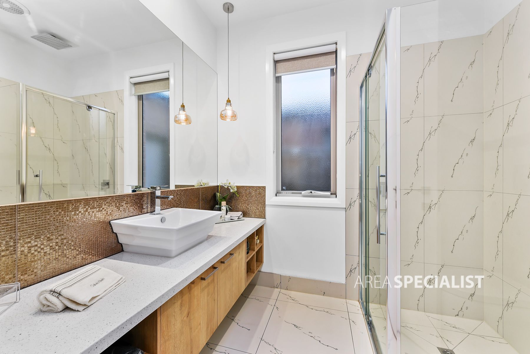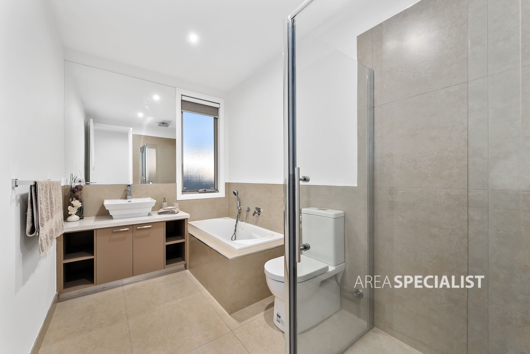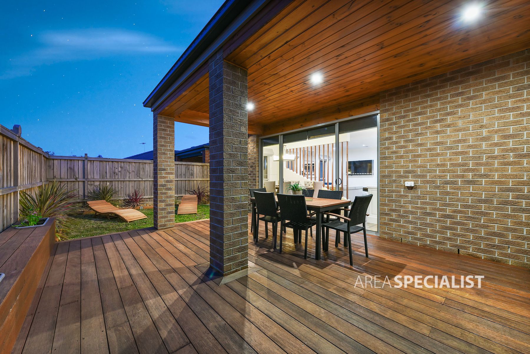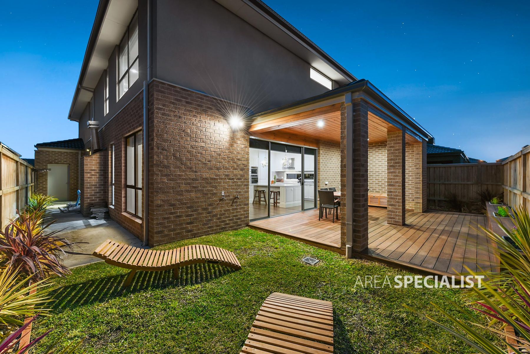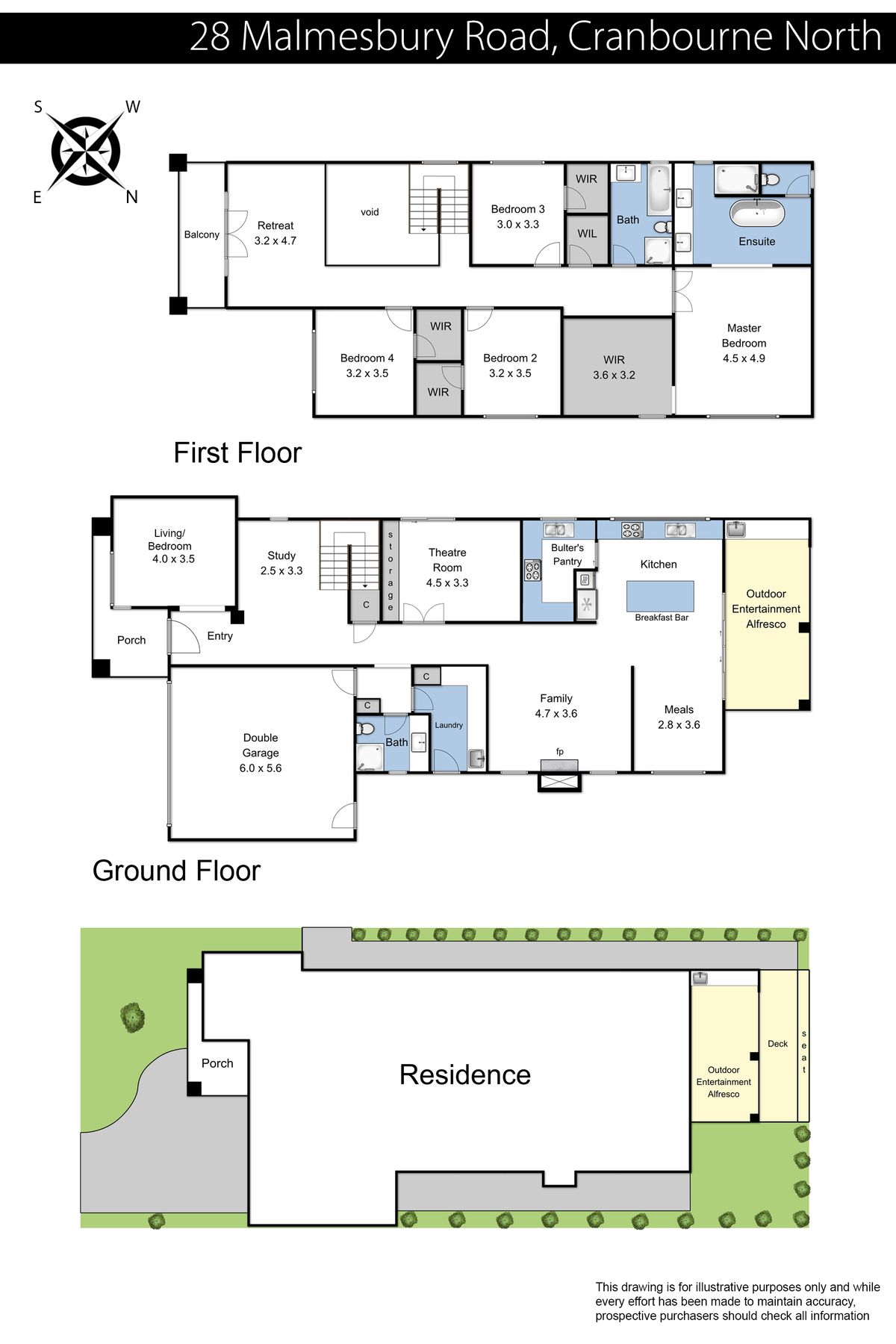When only the best will do, this picture perfect family home is set to impress even the most fastidious of buyers. With a list of comprehensive inclusions and a design to suit the whole family, you simply have to come and see it for yourself!
The beautiful interiors comprise of an open plan kitchen, meals and family area, a separate living room, home theatre, a spectacular double height study area with adjoining timber staircase and stunning chandelier, a downstairs guest bathroom and an upstairs retreat with front balcony access. The four generous bedrooms, all with walk in robes, include a master bedroom with premium ensuite and three additional bedrooms that share a stylish family bathroom.
Built only four years ago, no expense was spared with luxury extras including timber style flooring, stone benchtops, butler’s pantry with second cooktop and oven, high ceilings, ducted heating and cooling, gas fireplace, ducted vacuuming, LED downlights and feature pendant lighting as well as the modern technologies of an alarm system, intercom, built in theatre room speakers, solar panels and NBN connectivity.
Landscaped yet low maintenance gardens complement the home, an alfresco with timber decking creates outdoor entertainment space and the double garage provides secure parking.
Completing the package is a great locale walking distance to parklands, playgrounds, early education centres and The Avenue Shopping Centre whilst being only minutes to schools and central to both the Monash Freeway and South Gippsland Highway.
•Picture perfect, two storey family home nearby parks, shops and early learning education
•Open plan kitchen meals and family area, living room, theatre room with sound system, study area and upstairs retreat with front balcony access
•Four spacious bedrooms, walk in robes, premium master ensuite, two stylish bathrooms and laundry
•Timber style flooring, stone benchtops, butler’s pantry with second cooktop and oven, high ceilings, ducted heating and cooling, gas fireplace, ducted vacuuming, LED downlights, feature pendant lighting, alarm system, intercom, solar panels and NBN connectivity
•Entertainment alfresco, landscaped yet low maintenance gardens and double garage
Note: Every care has been taken to verify the accuracy of the details in this advertisement, however we cannot guarantee its correctness. Prospective purchasers are requested to take such action as is necessary, to satisfy themselves of any pertinent matters.
Our signs are everywhere... winningAS
