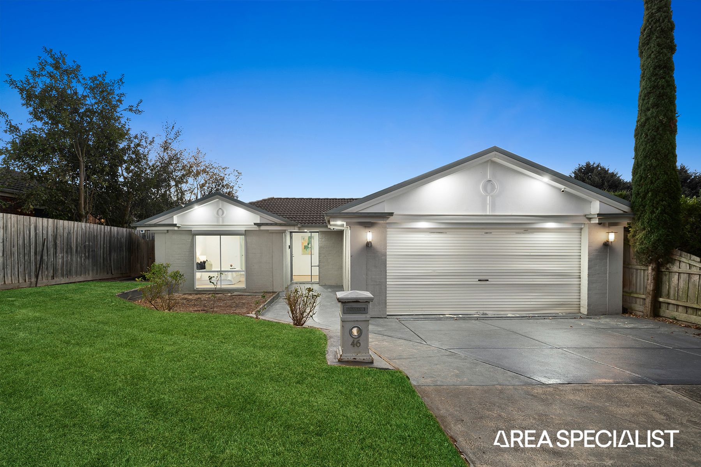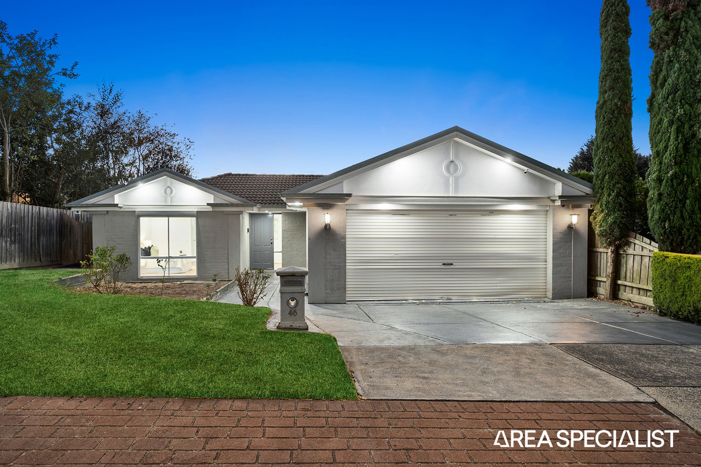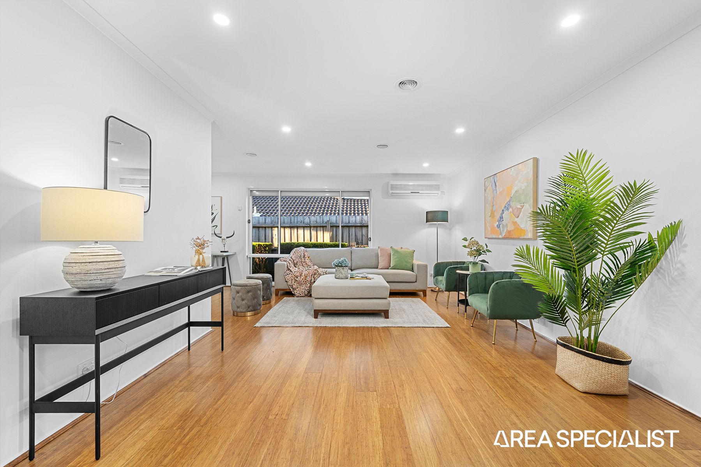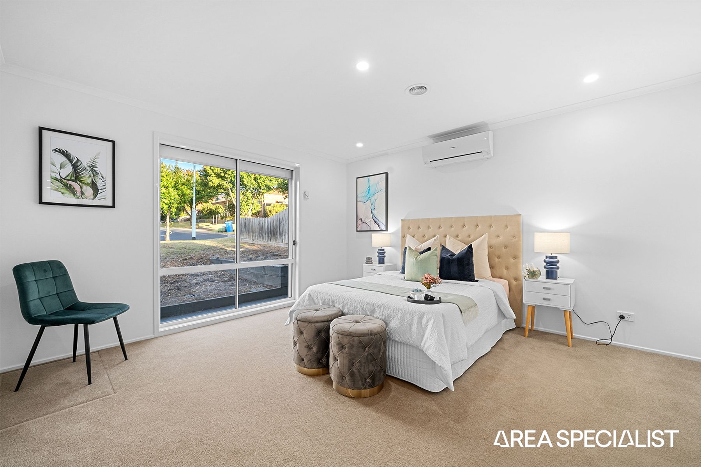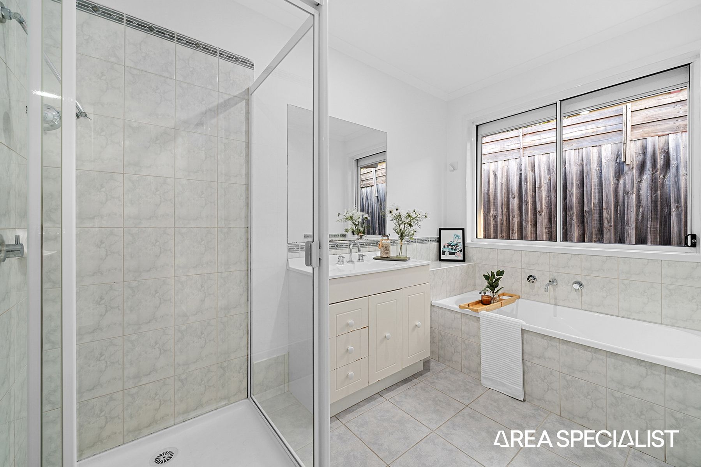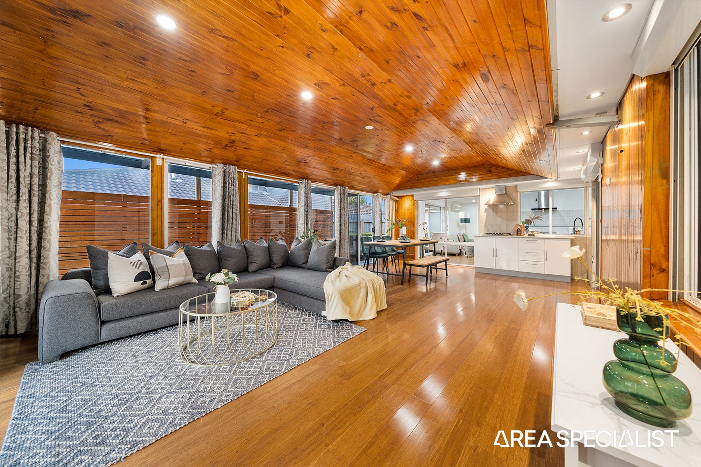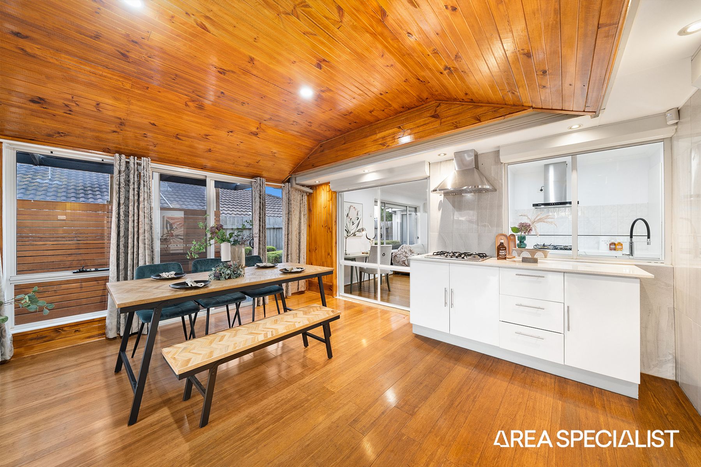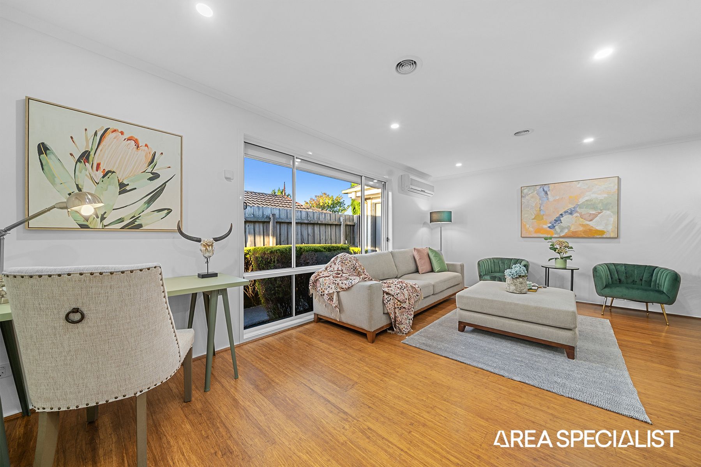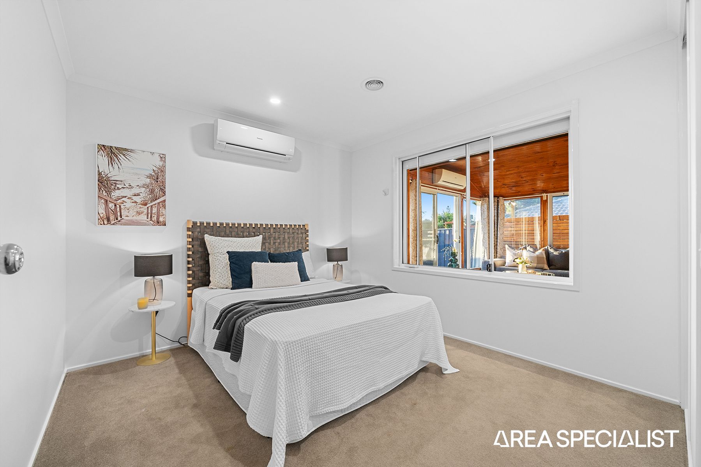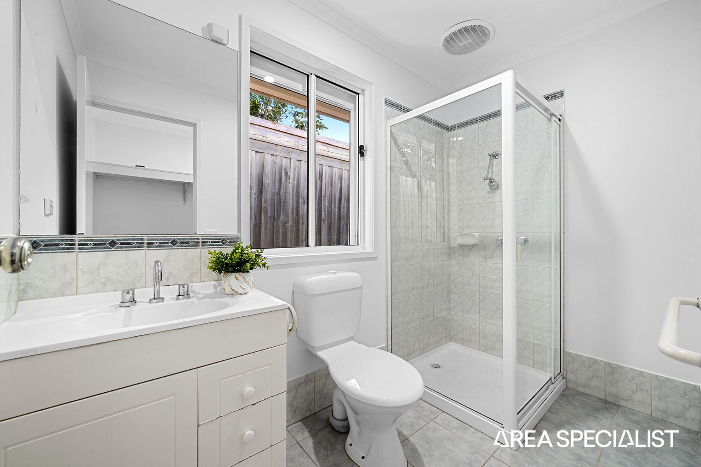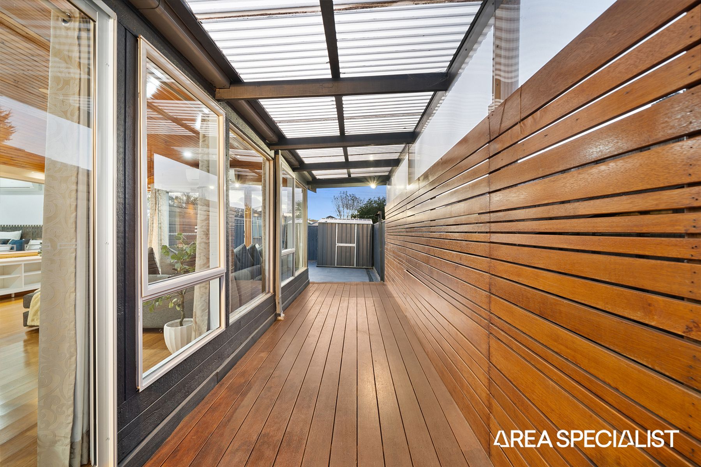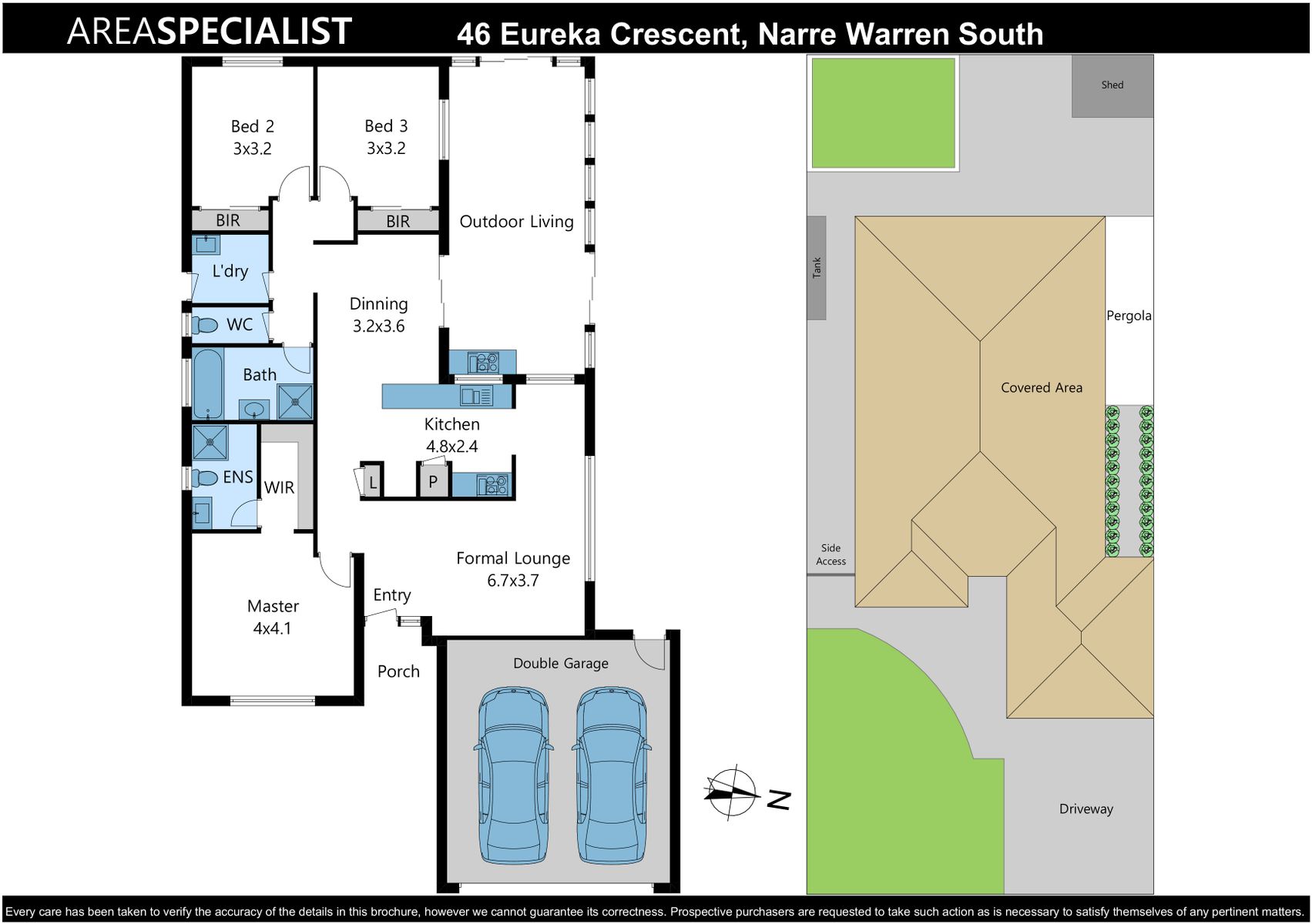NARRE WARREN SOUTH: Set in the tranquil suburb of Narre Warren South, this delightful family residence epitomizes the perfect blend of comfort and convenience. Beyond its picturesque surroundings lies a home designed for modern living, where every detail has been carefully considered to create an atmosphere of relaxation and harmony.
From the moment you step inside, you are greeted by a sense of warmth and welcome. The spacious layout is adorned with thoughtful touches, creating a space that feels both inviting and functional. Whether you are unwinding in the cozy living room, preparing meals in the well-appointed kitchen, or enjoying family dinners in the dining area, every moment is infused with comfort and ease.
The master suite offers a peaceful retreat, complete with a walk-in robe and built-in robe, providing ample storage space and privacy. This luxurious sanctuary is designed to be your haven, where you can unwind and recharge in comfort after a long day. Meanwhile, the two additional bedrooms provide cozy retreats for family members or guests, ensuring everyone has their own private space to relax and rejuvenate. Whether it's curling up with a good book or enjoying a restful night's sleep, each room is thoughtfully crafted to offer tranquility and serenity.
Outside, the property continues to impress with its expansive outdoor living spaces. Step into the backyard oasis through convenient side access, where you'll find a charming pergola offering shade and a cozy spot for outdoor gatherings. A spacious shed provides ample storage for tools and equipment, while the double garage offers secure parking for vehicles and additional storage options. Whether you're hosting a barbecue on the covered patio, tending to the lush garden, or simply enjoying the sunshine, the outdoor area is designed to enhance your lifestyle and provide endless opportunities for relaxation and play.
Main Features of The Property:
-3 Bedrooms
-Master With Ensuite & WIR
-Land Size: 500sqm (Approx.)
-3 Living Areas
-Built-in Robes
-Spacious Kitchen
-2 Bathroom
-Separate Laundry
-Fully Fenced Backyard
- Pergola
-Out Door Entertainment
-Ideal Location
-Garden shed
- Open Plan Kitchen
- Quality Appliances
- Pantry
- Laundry
- Double Garage
- Side Access
- Low Maintenance Backyard
Heating & Cooling: Yes
Downlights: Yes
Dishwasher: Yes
- Chattels: All Fittings and Fixtures as Inspected
- Deposit Terms: 10% of Purchase Price
- Preferred Settlement: 30/45/60 days
The ideal location of this home gives you easy access to:
-Casey Central Shopping Centre
-Primary and Secondary Schools
-Local Shops
-Casey Central Park
-Public Transport
This property offers spacious living areas, ample storage, and modern amenities, making it an ideal home for families seeking comfort and convenience. With its generous land size and outdoor living space, it provides plenty of room for both indoor and outdoor activities. The inclusion of heating, cooling, and quality appliances enhances the overall comfort and functionality of the property. Contact YOUR AREA SPECIALIST HARDEEP SINGH to book a viewing.
PHOTO ID REQUIRED AT OPEN HOMES.
Note: Every care has been taken to verify the accuracy of the details in this advertisement, however, we cannot guarantee its correctness. Prospective purchasers are requested to take such action as is necessary, to satisfy themselves with any pertinent matters.
