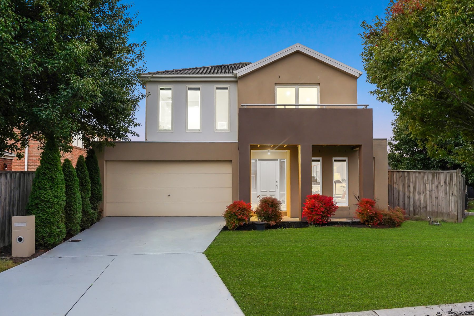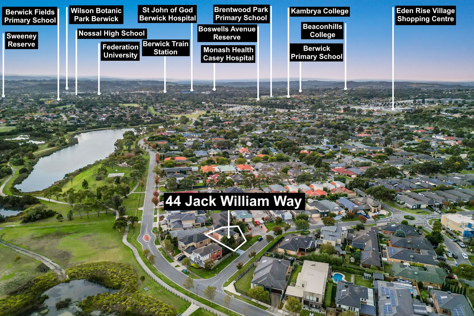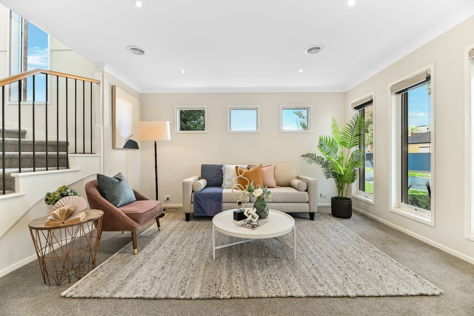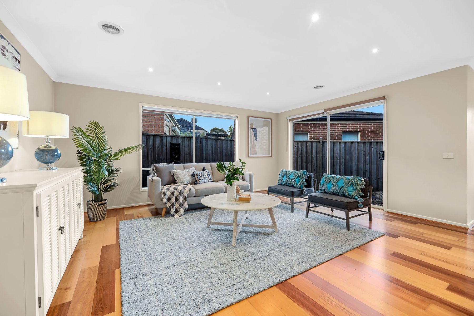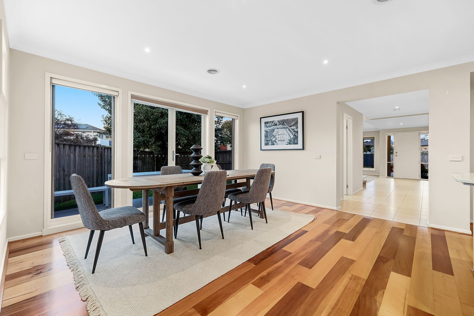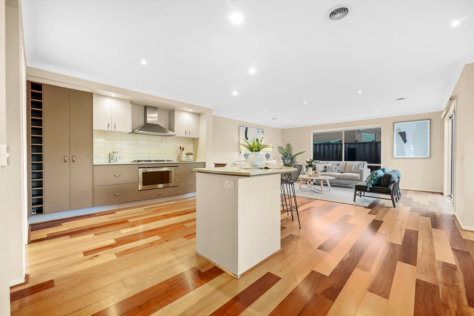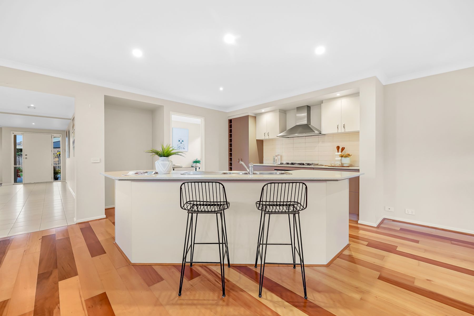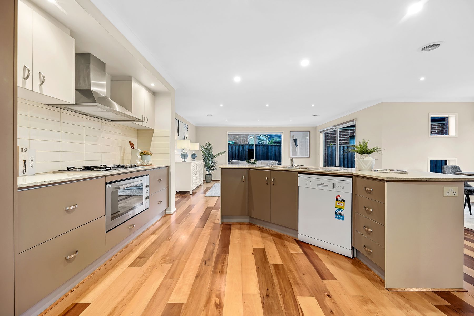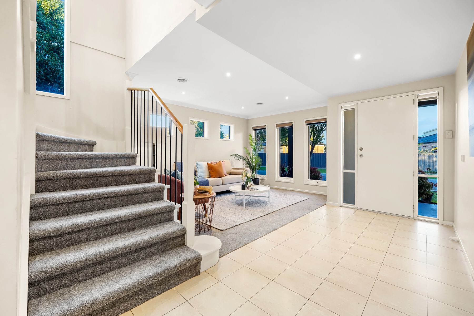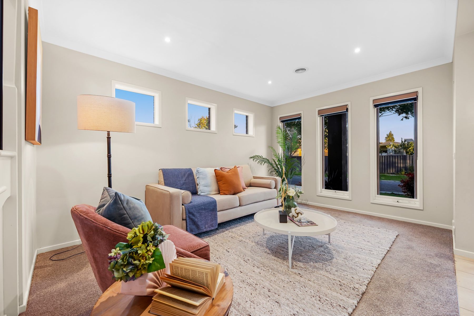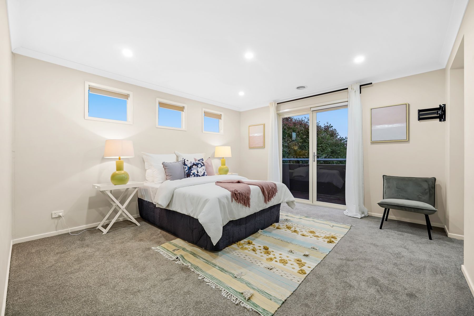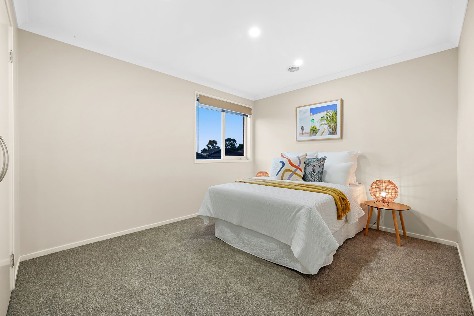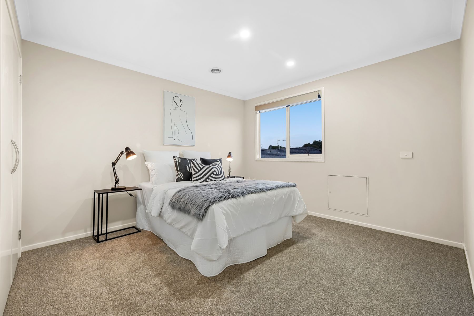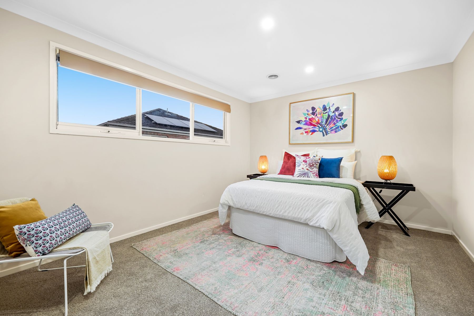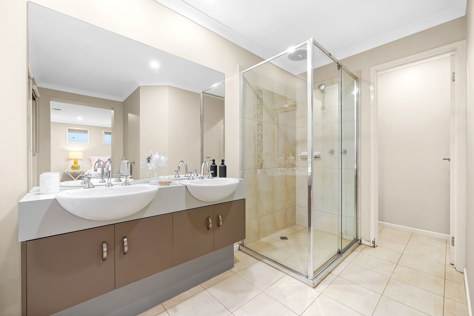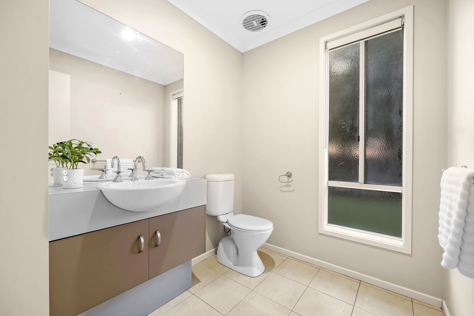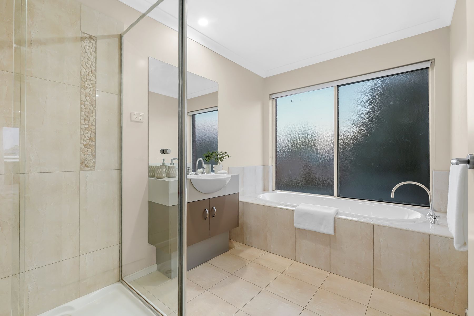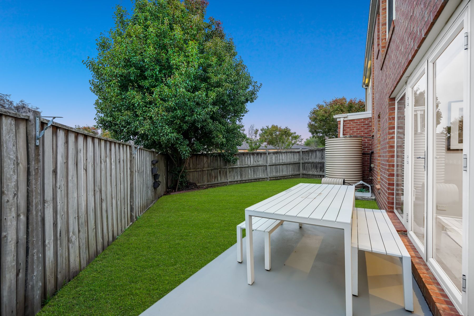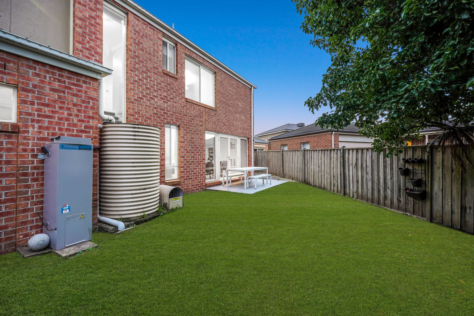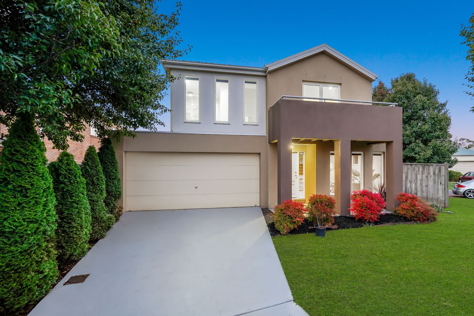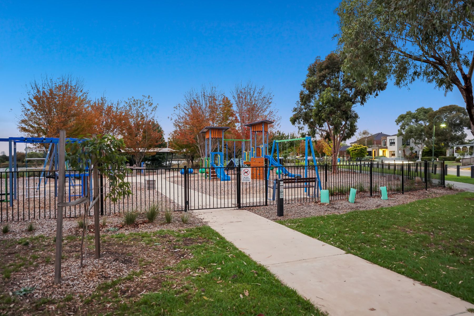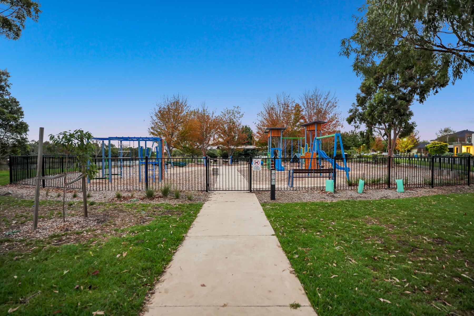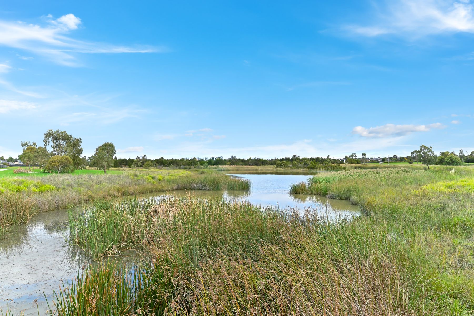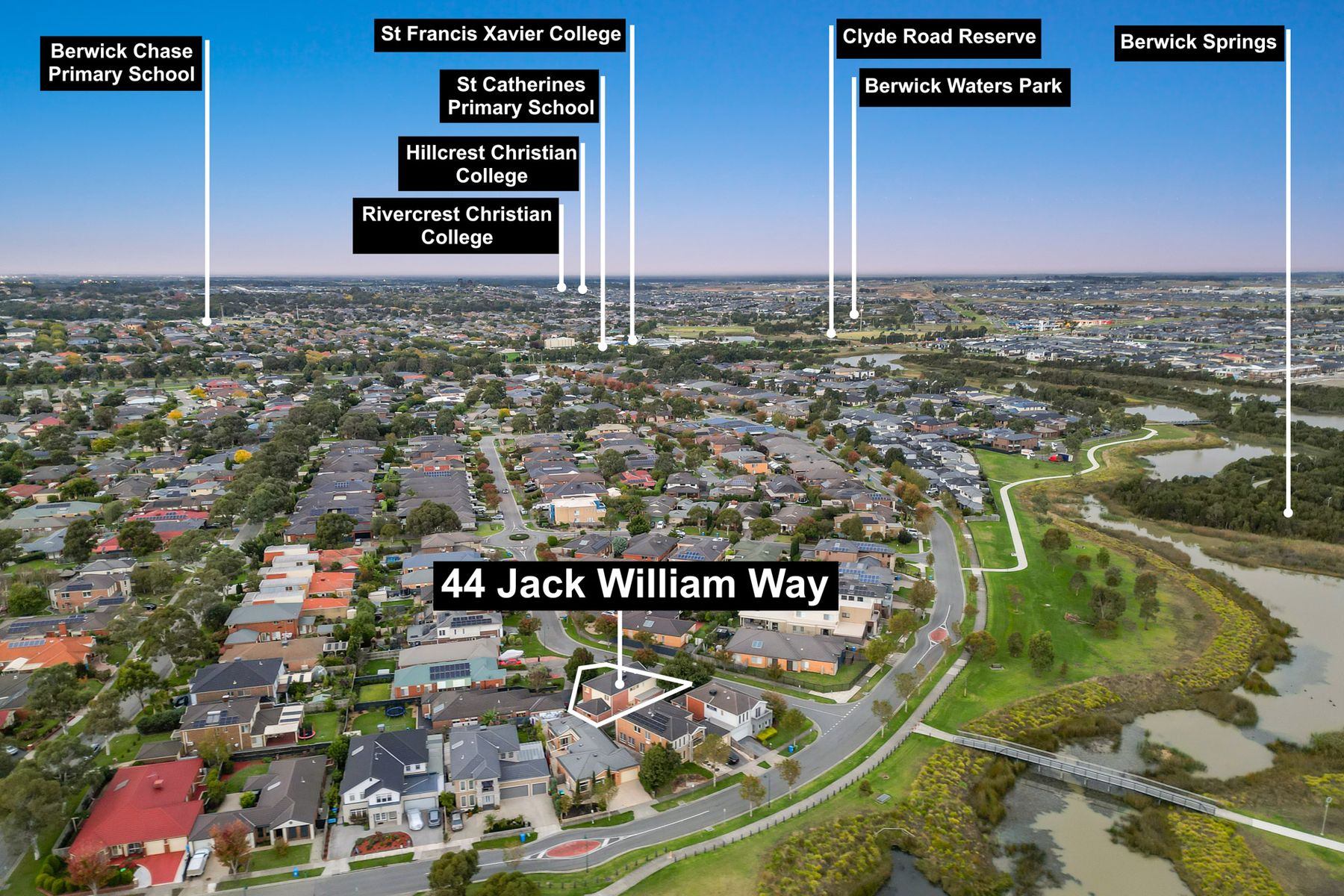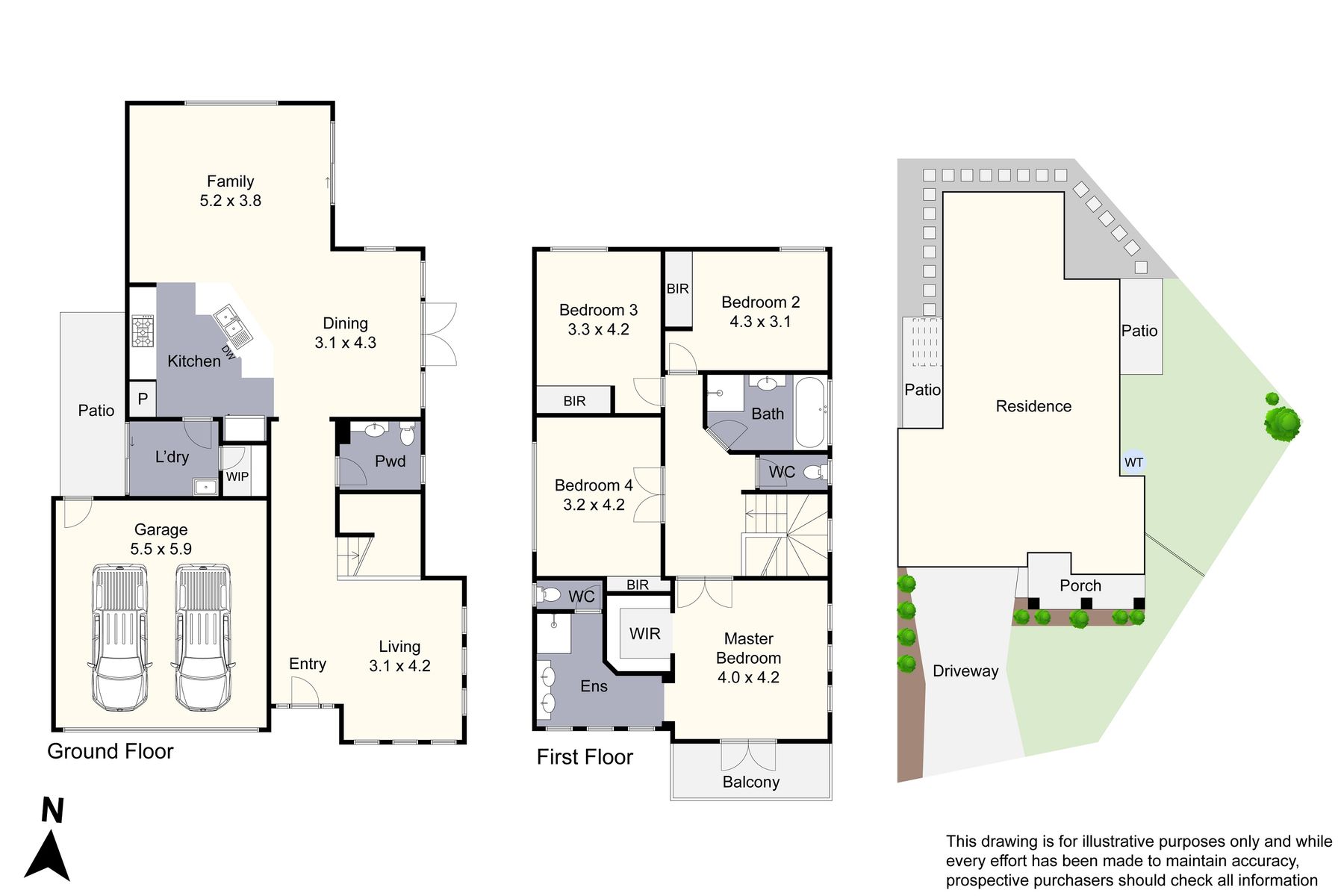Nestled in a desirable park-side position, this modern family home is in the sought-after catchment for Kambrya College and Berwick Chase Primary School, offering educational opportunity. Set against the backdrop of the Berwick Springs Wetlands Reserve, residents can relax with the tranquility of parklands and lakeside walking tracks. Convenience complements this idyllic setting with Eden Rise Shopping Centre, St. Catherine's Primary, and St. Francis Xavier College all within walking proximity.
The residence exudes a contemporary elegance with its fully rendered facade and neutral tones, featuring an upper-floor balcony and a welcoming framed portico entry. Sensor lighting and a landscaped lawn set the stage for a home that's both stylish and easy to maintain, with a concrete driveway leading to a secure double lock-up garage.
Internally, the home vaunts open-plan living with light-filled spaces that flow seamlessly. The expansive living, dining, and family areas invite natural light, while a formal living room offers a space for the kids. A wide entry hallway opens to an interior where plush carpet, ceramic tiles and timber floorboards underpin the luxury vibe. Modern LED downlights and roller blinds provide a canvas for personal touches, and ducted heating ensures comfort in cooler months.
The heart of the home is an entertainer's kitchen, with a five-seater prep island, speckled stone benchtops and a 900mm electric oven and gas burner cooktop. Matte-finish cabinetry and a classic subway tiled splashback meet a gourmet rangehood and integrated dishwasher, blending functionality with sleek design.
There are four plush-carpeted bedrooms, each featuring mirrored built-in robes. The master suite presents with an ensuite and walk-in robe. The bathrooms showcase meticulous tile work, spindle tapware, and spacious vanity units, with a hob bathtub in the main bathroom perfect for families.
This home won’t last long, so contact us today for an inspection.
Property specifications
·Four bedrooms, open-plan living and dining, separate lounge room, outdoor patio
·Ducted heating, LEDs, timber flooring, tiles and carpet, natural light, blinds and more
·Double lock-up garage
·Prime location is a must-see
For more Real Estate in Berwick contact your Area Specialist.
Note: Every care has been taken to verify the accuracy of the details in this advertisement, however, we cannot guarantee its correctness. Prospective purchasers are requested to take such action as is necessary, to satisfy themselves with any pertinent matters.
