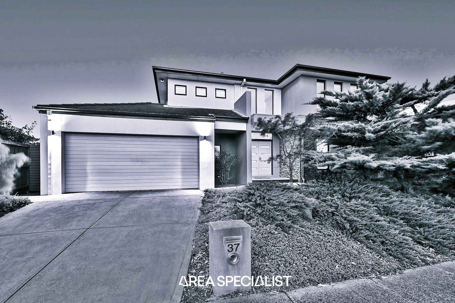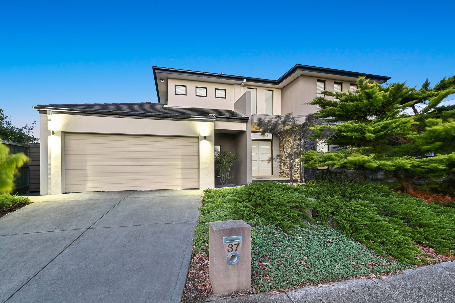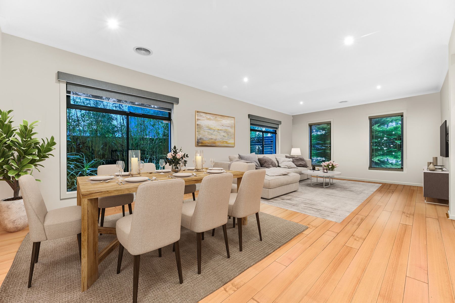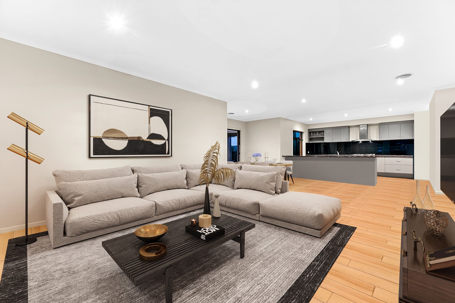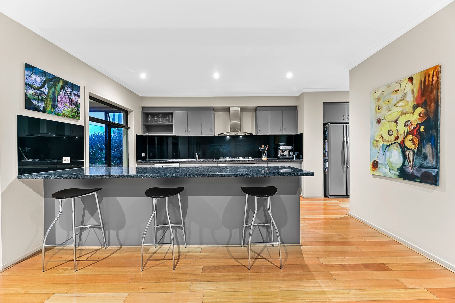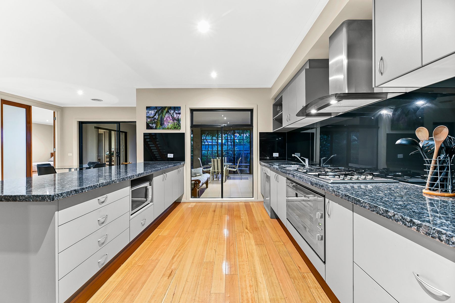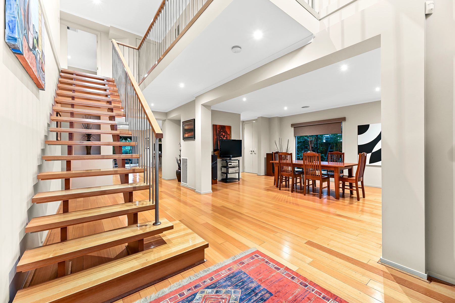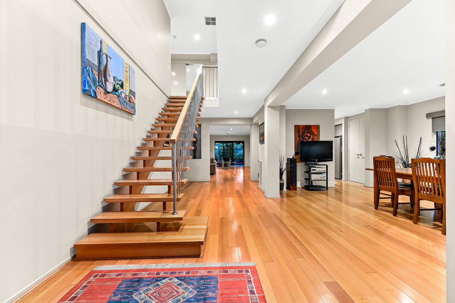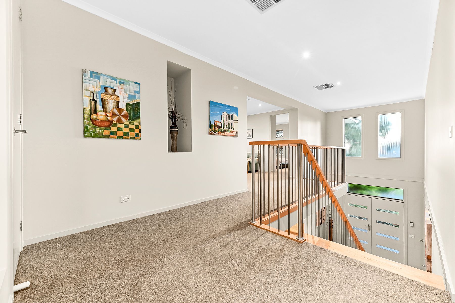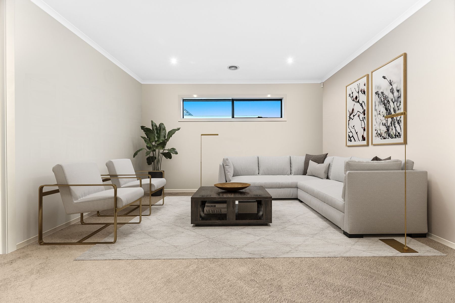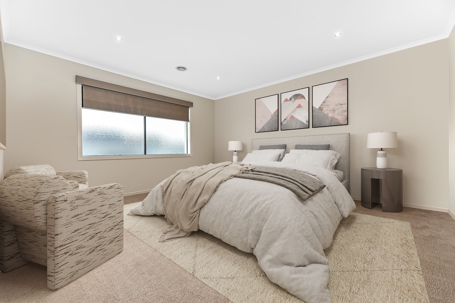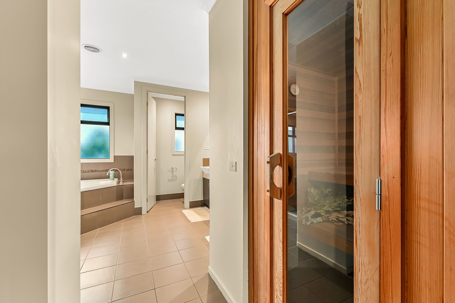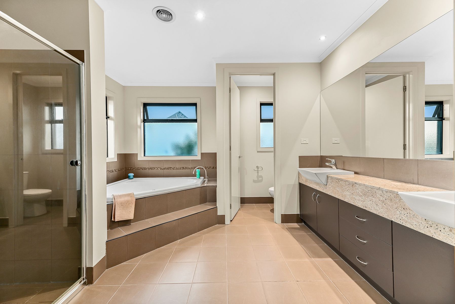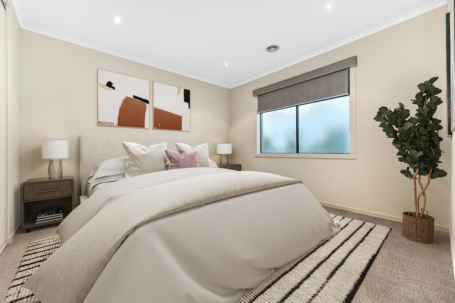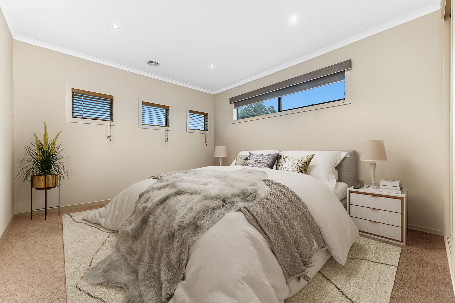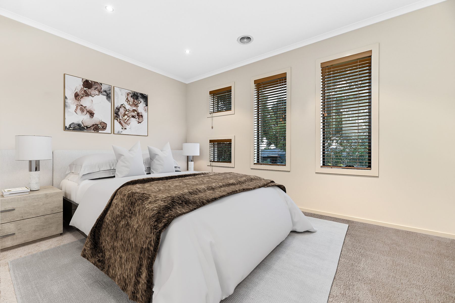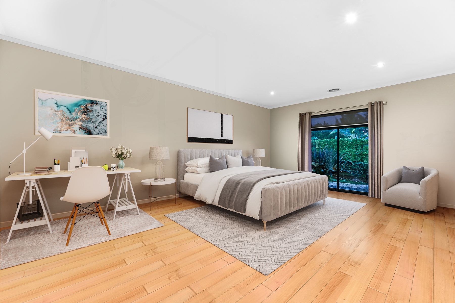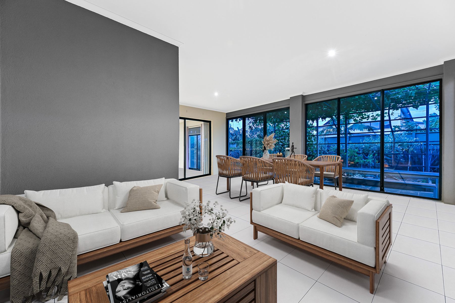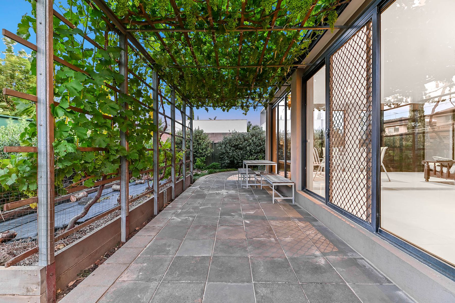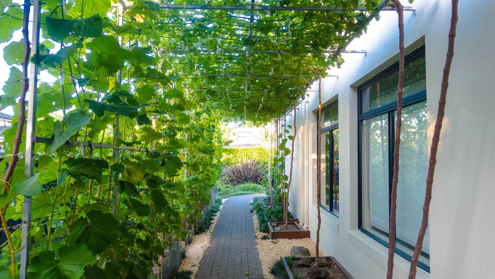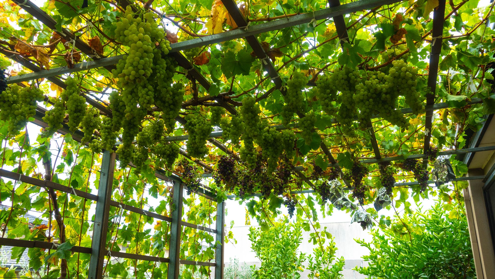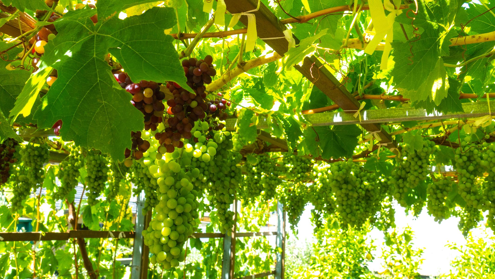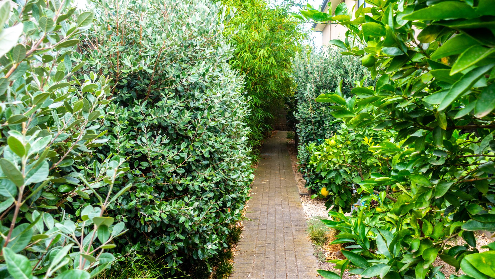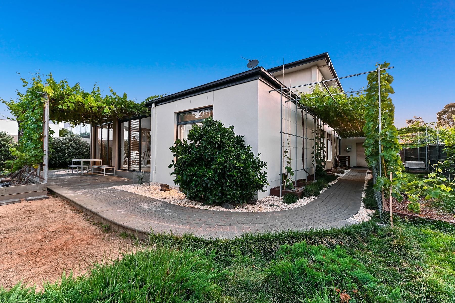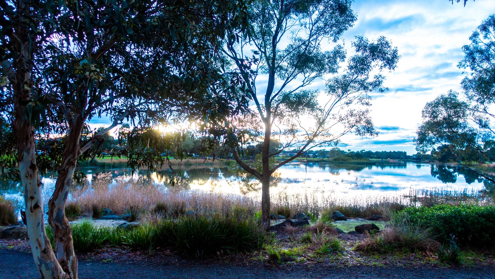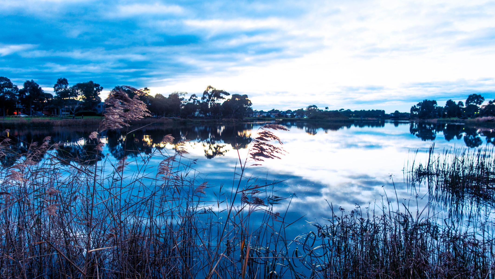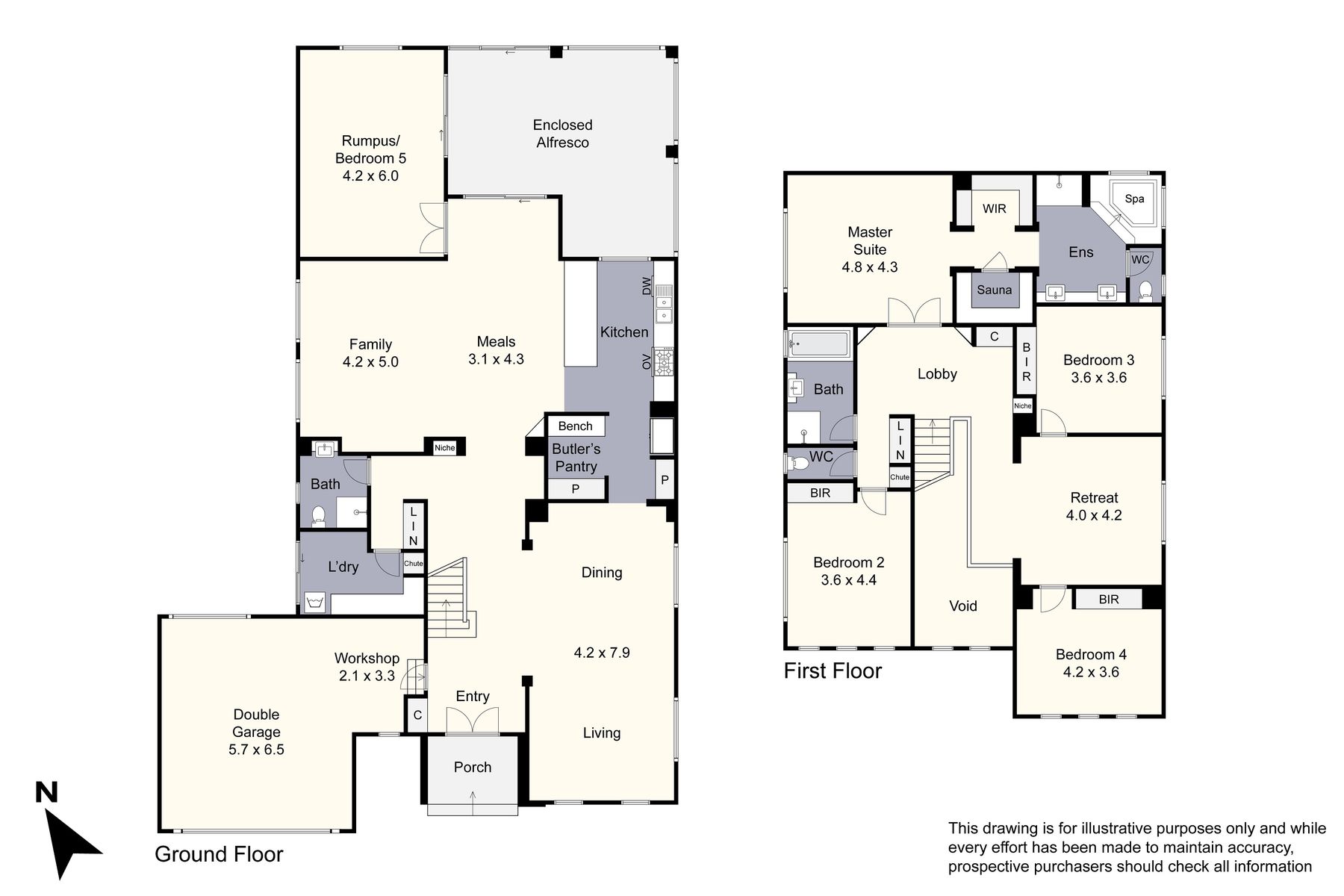Its Addressed:
Embrace luxury living in an idyllic setting with this expansive two-storey residence, situated a stroll from the water’s edge and close to family-friendly amenities.
Savouring its leafy position on the sought-after Waterways Estate, the home commands attention with its stylish contemporary facade and grand double door entry, framed by the lush green tones of a flourishing frontage.
The light-filled lower level promotes a soothing ambience with its soft neutral palette, exquisite timber flooring, airy high ceilings and flowing open layout, introducing formal and casual living/dining zones, a huge enclosed alfresco and sun-dappled patio for year-round entertaining.
Nearby, the well-appointed stone kitchen is undoubtedly the vibrant hub of the home, providing the aspiring chef with quality 900mm appliances and a roomy butler’s pantry, while the versatile guest bedroom/rumpus and visitor’s bathroom complete the welcoming entry floor.
Upstairs, a comfortable retreat sits alongside four robed bedrooms and a sparkling family bathroom, highlighting the deluxe master which creates the ultimate sanctuary for busy parents with its custom walk-in robe, calming spa bath ensuite and you can enjoy a healthy lifestyle in a cedar-made sauna with TYLO a Swedish-built powerful heater, which will bring the temperature up to 120C in 30 minutes.
Adding to the modern functionality and sumptuous feel, finishing touches include ducted heating and evaporative cooling, stone-top vanities, plush carpet and solar panels for energy efficiency.
There’s also a remote double garage with rear roller access, a useful storage shed and water tank for maintaining the glorious fruit trees, veggie garden and beautiful vine-covered pergolas. On the outdoors, you can enjoy sitting under the pergola’s shade on a hot summer day with family, friends - Mediterranean lifestyle.
Promising a lifestyle of ease from its premium natural setting, the home is within a stroll of the popular Nest Café and lake while enjoying the serenity of surrounding nature trails and parks.
It’s also moments from prestigious private schools such as Haileybury, Lighthouse and Cornish colleges, close to zoned schools including Aspendale Gardens Primary and Mordialloc College, and near shopping centres, beaches, transport options and the freeway.
Say yes to luxury living in an exclusive setting with this stunning forever home. Contact us today for a priority inspection.
Property specifications
- Five bedrooms, formal and casual living zones, large enclosed alfresco
- Spacious stone kitchen with 900mm electric oven, five-burner gas cooktop, dishwasher
- Two bathrooms, deluxe ensuite with spa bath, double stone vanity and sauna
- Ducted heating, evaporative cooling, solar panels, blinds/curtains throughout
- Flourishing gardens and patio, double garage with rear access, water tank
- Walk to lake and cafe, close to elite schools, shops, parks, beaches and freeway
For more Real Estate in Waterways, contact your Area Specialist.
Note: Every care has been taken to verify the accuracy of the details in this advertisement, however, we cannot guarantee its correctness. Prospective purchasers are requested to take such action as is necessary, to satisfy themselves with any pertinent matters.
